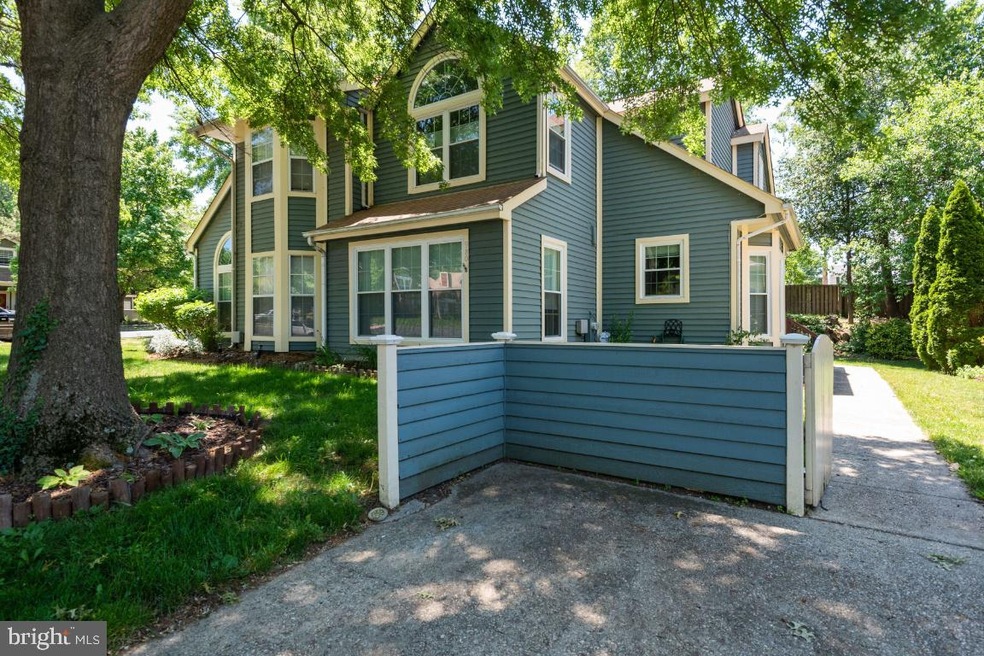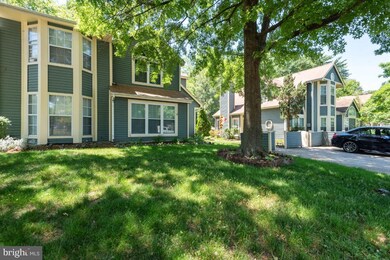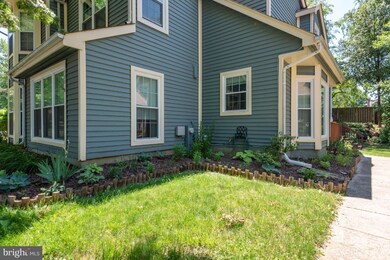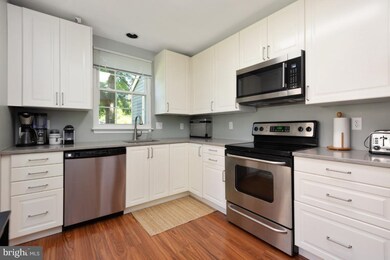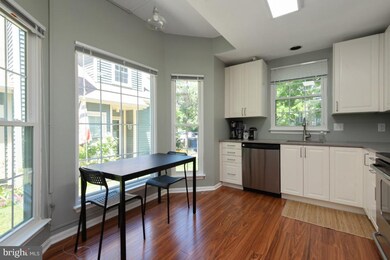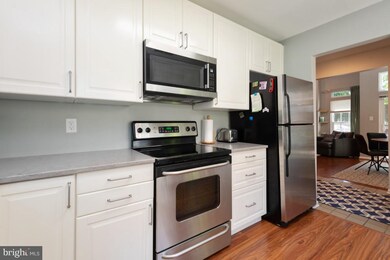
980 Yachtsman Way Annapolis, MD 21403
Victor Haven NeighborhoodHighlights
- Eat-In Gourmet Kitchen
- Curved or Spiral Staircase
- Deck
- Open Floorplan
- Clubhouse
- Wood Flooring
About This Home
As of June 2021Professional Photos will be added 5/22/21. Gorgeous light filled 2 bedroom, 2 full bathroom home in much sought after Mariners Point. New Kitchen in 2019, brand new everything. Hard wood floors. New HVAC in 2021. 2 story living room with pellet stove fireplace. First floor bedroom and full bath. Master bedroom has is spacious and vaulted ceiling and has en suite bathroom. Separate laundry/utility room has top of the line washer/dryer. @nd story has loft space that is perfect for an office space. The community has a gorgeous pool and community center. Neighborhood has sidewalks and is close to grocery, shops and restaurants.
Last Agent to Sell the Property
Coldwell Banker Realty License #580024 Listed on: 05/21/2021

Townhouse Details
Home Type
- Townhome
Est. Annual Taxes
- $4,206
Year Built
- Built in 1987
Lot Details
- 4,075 Sq Ft Lot
- Landscaped
- Property is in excellent condition
HOA Fees
- $95 Monthly HOA Fees
Parking
- Shared Driveway
Home Design
- Semi-Detached or Twin Home
- Side-by-Side
- Cedar
Interior Spaces
- 1,346 Sq Ft Home
- Property has 2 Levels
- Open Floorplan
- Curved or Spiral Staircase
- Ceiling Fan
- Recessed Lighting
- 1 Fireplace
- Combination Dining and Living Room
- Loft
Kitchen
- Eat-In Gourmet Kitchen
- Electric Oven or Range
- Built-In Microwave
- Ice Maker
- Upgraded Countertops
- Disposal
Flooring
- Wood
- Carpet
Bedrooms and Bathrooms
Laundry
- Laundry on main level
- Electric Dryer
- Washer
Outdoor Features
- Deck
Utilities
- Heat Pump System
- Vented Exhaust Fan
- Electric Water Heater
Listing and Financial Details
- Tax Lot 1B
- Assessor Parcel Number 020654890043624
Community Details
Overview
- Association fees include common area maintenance, management, pool(s), reserve funds, snow removal, insurance
- Tidewater Property Management HOA
- Mariners Point Subdivision
Amenities
- Common Area
- Clubhouse
- Community Center
- Meeting Room
- Party Room
Recreation
- Community Pool
Pet Policy
- Pets Allowed
Ownership History
Purchase Details
Home Financials for this Owner
Home Financials are based on the most recent Mortgage that was taken out on this home.Purchase Details
Home Financials for this Owner
Home Financials are based on the most recent Mortgage that was taken out on this home.Purchase Details
Home Financials for this Owner
Home Financials are based on the most recent Mortgage that was taken out on this home.Purchase Details
Home Financials for this Owner
Home Financials are based on the most recent Mortgage that was taken out on this home.Purchase Details
Purchase Details
Home Financials for this Owner
Home Financials are based on the most recent Mortgage that was taken out on this home.Similar Homes in Annapolis, MD
Home Values in the Area
Average Home Value in this Area
Purchase History
| Date | Type | Sale Price | Title Company |
|---|---|---|---|
| Deed | $365,000 | Eagle Title Llc | |
| Deed | $365,000 | Eagle Title Llc | |
| Deed | $296,000 | Church Cirlcle Title & Esq L | |
| Deed | $330,000 | -- | |
| Deed | $330,000 | -- | |
| Deed | $245,000 | -- | |
| Deed | $134,000 | -- |
Mortgage History
| Date | Status | Loan Amount | Loan Type |
|---|---|---|---|
| Previous Owner | $165,000 | New Conventional | |
| Previous Owner | $281,200 | New Conventional | |
| Previous Owner | $469,500 | Reverse Mortgage Home Equity Conversion Mortgage | |
| Previous Owner | $124,000 | Unknown | |
| Previous Owner | $120,000 | Purchase Money Mortgage | |
| Previous Owner | $100,000 | Credit Line Revolving | |
| Previous Owner | $120,000 | Purchase Money Mortgage | |
| Previous Owner | $127,300 | No Value Available |
Property History
| Date | Event | Price | Change | Sq Ft Price |
|---|---|---|---|---|
| 06/25/2021 06/25/21 | Sold | $365,000 | 0.0% | $271 / Sq Ft |
| 05/27/2021 05/27/21 | Pending | -- | -- | -- |
| 05/27/2021 05/27/21 | Off Market | $365,000 | -- | -- |
| 05/21/2021 05/21/21 | For Sale | $365,000 | +23.3% | $271 / Sq Ft |
| 11/17/2016 11/17/16 | Sold | $296,000 | -6.0% | $219 / Sq Ft |
| 10/22/2016 10/22/16 | Pending | -- | -- | -- |
| 08/15/2016 08/15/16 | Price Changed | $315,000 | -1.6% | $233 / Sq Ft |
| 05/05/2016 05/05/16 | For Sale | $320,000 | +3.2% | $236 / Sq Ft |
| 05/20/2014 05/20/14 | Sold | $310,000 | -6.1% | $229 / Sq Ft |
| 04/23/2014 04/23/14 | Pending | -- | -- | -- |
| 03/31/2014 03/31/14 | Price Changed | $330,000 | +0.6% | $244 / Sq Ft |
| 03/31/2014 03/31/14 | For Sale | $328,000 | -- | $242 / Sq Ft |
Tax History Compared to Growth
Tax History
| Year | Tax Paid | Tax Assessment Tax Assessment Total Assessment is a certain percentage of the fair market value that is determined by local assessors to be the total taxable value of land and additions on the property. | Land | Improvement |
|---|---|---|---|---|
| 2024 | $4,786 | $339,200 | $0 | $0 |
| 2023 | $4,567 | $318,200 | $140,000 | $178,200 |
| 2022 | $4,390 | $311,567 | $0 | $0 |
| 2021 | $8,593 | $304,933 | $0 | $0 |
| 2020 | $4,206 | $298,300 | $130,000 | $168,300 |
| 2019 | $8,044 | $290,467 | $0 | $0 |
| 2018 | $3,931 | $282,633 | $0 | $0 |
| 2017 | $3,501 | $274,800 | $0 | $0 |
| 2016 | -- | $267,467 | $0 | $0 |
| 2015 | -- | $260,133 | $0 | $0 |
| 2014 | -- | $252,800 | $0 | $0 |
Agents Affiliated with this Home
-

Seller's Agent in 2021
Susannah Barnum
Coldwell Banker (NRT-Southeast-MidAtlantic)
(410) 570-5161
3 in this area
39 Total Sales
-

Buyer's Agent in 2021
Heather Giovingo
Coldwell Banker (NRT-Southeast-MidAtlantic)
(443) 254-1074
9 in this area
122 Total Sales
-

Seller's Agent in 2016
Gary Haynes
JPAR Maryland Living
(443) 534-6124
1 in this area
21 Total Sales
-

Seller's Agent in 2014
Florence Calvert
Coldwell Banker (NRT-Southeast-MidAtlantic)
(443) 995-6625
5 in this area
58 Total Sales
-

Buyer's Agent in 2014
Caitlin Prossner
Long & Foster
(410) 491-7393
1 in this area
43 Total Sales
Map
Source: Bright MLS
MLS Number: MDAA469398
APN: 06-548-90043624
- 986 Yachtsman Way
- 960 Yachtsman Way
- 911 Breakwater Dr
- 916 King James Landing Rd
- 1004 Blackwell Rd
- 16 Silverwood Cir Unit 2
- 1012 Carrs Rd
- 20 Windwhisper Ln
- 39 Windwhisper Ln
- 204 Victor Pkwy Unit 204E
- 203 Victor Pkwy Unit 203L
- 217 Victor Pkwy Unit 217H
- 0 Cypress Trail Unit MDAA2116604
- 0 Lt 115 703 Glendon Ave
- 703 Glendon Ave
- 746 Warren Dr
- 7015 Chesapeake Harbour Dr Unit 23B
- 1142 Lake Heron Dr
- 827 Janice Dr
- 2014 Sams Way Unit 8A
