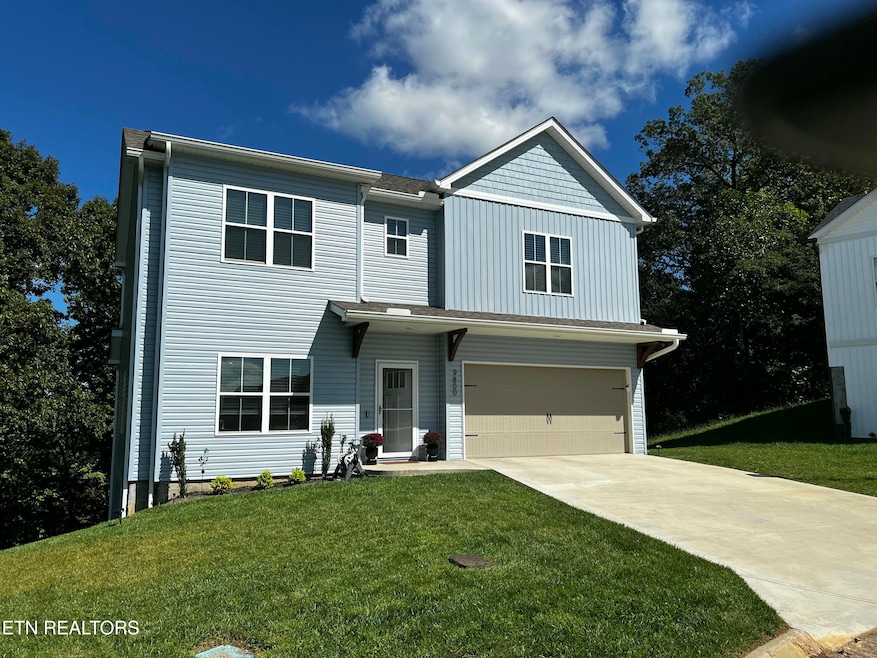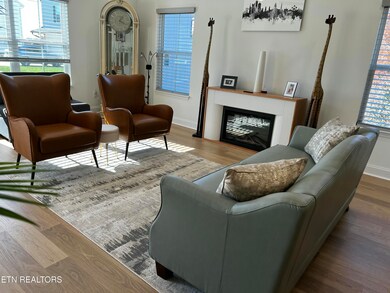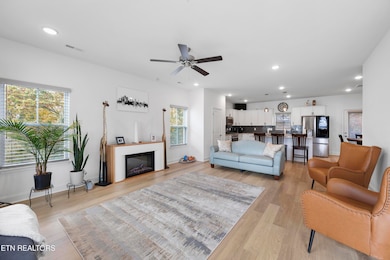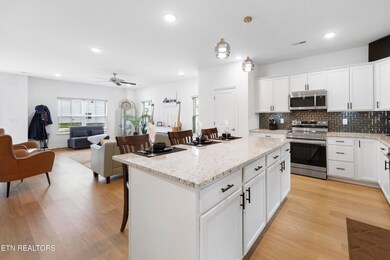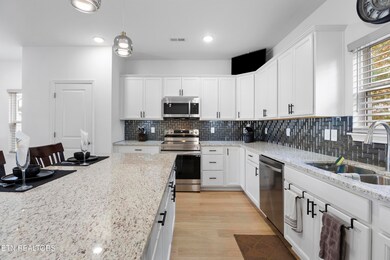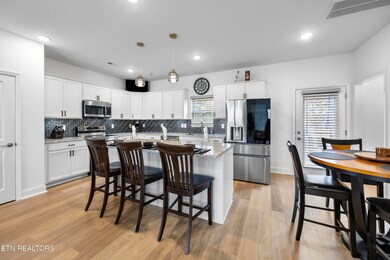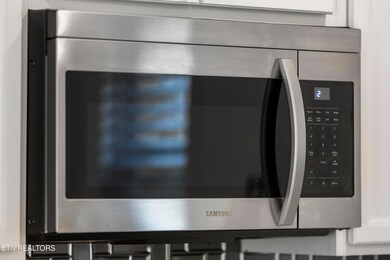9800 Moon View Way Knoxville, TN 37931
Estimated payment $2,999/month
Highlights
- Countryside Views
- Recreation Room
- Traditional Architecture
- Hardin Valley Middle School Rated A-
- Wooded Lot
- Great Room
About This Home
Selling because of job transfer out of state * Spacious impressive home located at the top of a culdesac with a finished walkout basement * Sparkling clean! Eat-in kitchen thoughtfully designed w/granite countertops, premium stainless appliances, Gorgeous backsplash, under cabinet lighting, pendant lighting over kitchen island, & seamlessly open to the great room * Mohawk RevWood water-proof floors run through main level & basement * Carpet on stairs & upstairs * Anderson storm doors installed on front & back doors * 9' ceilings on main level & basement * Pulls installed on all cabinet doors & drawers throughout home * Light fixture & sconces installed in dining room (pocket office on floor plan) * Upgraded lighting in master bath, added shower door, decorative tile installed above shower stall, ceiling fan & upgraded hardware to sinks & shower * Ceiling fan added in basement bedroom, added contemporary barn door to bonus room upstairs creating a 5th bedroom, Levolor black-out blinds installed throughout home * Bedroom in basement & 1 upstairs are currently being used as offices & another one upstairs is being used as a TV room. This plan is the Lavender which is the most popular floor plan in Terra Vista * This home is a MUST-SEE * Approximately $30K spent in upgrades! Selling because of a job transfer out of state.
Home Details
Home Type
- Single Family
Est. Annual Taxes
- $1,439
Year Built
- Built in 2024
Lot Details
- 0.49 Acre Lot
- Cul-De-Sac
- Lot Has A Rolling Slope
- Wooded Lot
HOA Fees
- $33 Monthly HOA Fees
Parking
- 2 Car Attached Garage
- Parking Available
- Garage Door Opener
Property Views
- Countryside Views
- Forest Views
Home Design
- Traditional Architecture
- Frame Construction
- Vinyl Siding
Interior Spaces
- 3,017 Sq Ft Home
- Ceiling Fan
- Pendant Lighting
- Vinyl Clad Windows
- Great Room
- Formal Dining Room
- Recreation Room
- Storage
- Finished Basement
- Walk-Out Basement
- Fire and Smoke Detector
Kitchen
- Eat-In Kitchen
- Breakfast Bar
- Self-Cleaning Oven
- Range
- Microwave
- Dishwasher
- Kitchen Island
- Disposal
Flooring
- Carpet
- Laminate
Bedrooms and Bathrooms
- 5 Bedrooms
- Walk-In Closet
- Walk-in Shower
Laundry
- Laundry Room
- Washer and Dryer Hookup
Outdoor Features
- Patio
Schools
- Hardin Valley Elementary And Middle School
- Karns High School
Utilities
- Forced Air Heating and Cooling System
- Natural Gas Not Available
- Internet Available
Community Details
- Terra Vista S/D Subdivision
- Mandatory home owners association
Listing and Financial Details
- Assessor Parcel Number 090HA062
Map
Home Values in the Area
Average Home Value in this Area
Tax History
| Year | Tax Paid | Tax Assessment Tax Assessment Total Assessment is a certain percentage of the fair market value that is determined by local assessors to be the total taxable value of land and additions on the property. | Land | Improvement |
|---|---|---|---|---|
| 2025 | $1,439 | $92,600 | $0 | $0 |
| 2024 | $39 | $2,500 | $0 | $0 |
| 2023 | $39 | $2,500 | $0 | $0 |
| 2022 | $39 | $2,500 | $0 | $0 |
| 2021 | $53 | $2,500 | $0 | $0 |
| 2020 | $53 | $2,500 | $0 | $0 |
| 2019 | $53 | $2,500 | $0 | $0 |
| 2018 | $53 | $2,500 | $0 | $0 |
| 2017 | $53 | $2,500 | $0 | $0 |
| 2016 | $58 | $0 | $0 | $0 |
| 2015 | $58 | $0 | $0 | $0 |
| 2014 | $58 | $0 | $0 | $0 |
Property History
| Date | Event | Price | List to Sale | Price per Sq Ft | Prior Sale |
|---|---|---|---|---|---|
| 11/05/2025 11/05/25 | For Sale | $539,900 | +3.8% | $179 / Sq Ft | |
| 10/21/2024 10/21/24 | Sold | $520,000 | -3.7% | $172 / Sq Ft | View Prior Sale |
| 09/13/2024 09/13/24 | Pending | -- | -- | -- | |
| 07/19/2024 07/19/24 | For Sale | $539,900 | +3162.2% | $179 / Sq Ft | |
| 08/23/2013 08/23/13 | Sold | $16,550 | -- | -- | View Prior Sale |
Purchase History
| Date | Type | Sale Price | Title Company |
|---|---|---|---|
| Warranty Deed | $520,000 | Signature Title | |
| Warranty Deed | $520,000 | Signature Title |
Mortgage History
| Date | Status | Loan Amount | Loan Type |
|---|---|---|---|
| Open | $494,000 | New Conventional | |
| Closed | $494,000 | New Conventional |
Source: East Tennessee REALTORS® MLS
MLS Number: 1320919
APN: 090HA-062
- The Cypress Plan at Terra Vista
- The Sage Plan at Terra Vista
- The Lavender Plan at Terra Vista
- The Thistle Plan at Terra Vista
- 9502 Dongate Ln
- 8300 Oak Ridge Hwy
- 9921 Higdon Dr
- 8511 Diamondview Way
- 9916 Benton Dr
- 3133 Creekbend Ln
- 10336 Rather Rd
- 10113 Songbird Ln
- 10106 Songbird Ln
- 2926 Snow Pond Rd
- 3036 Sycamore Creek Rd
- 3016 Sycamore Creek Ln
- 2739 MacY Blair Rd
- 3423 Hackworth Rd
- 3654 Mountain Vista Rd
- 9233 W Emory Rd
- 3966 Mountain Vista Rd
- 10620 Rather Rd
- 2655 Andover Hill Way
- 2411 Wave Rock Way
- 10853 Solway Summit Way
- 9706 Smoky Ridge Way
- 2310 Yellow Birch Way
- 3419 Greentree Ln
- 8520 Garrison Dr
- 2531 Oleander Way
- 2111 Greystone Vista Way
- 2459 Union Pointe Ln
- 2414 Union Pointe Ln
- 2110 Greenland Way
- 2357 Union Pointe Ln
- 1980 Icon Way
- 1803 Brookmill Rd
- 2335 Union Pointe Ln
- 1617 Silver Spur Ln
- 138 Harbour Pointe Ln
