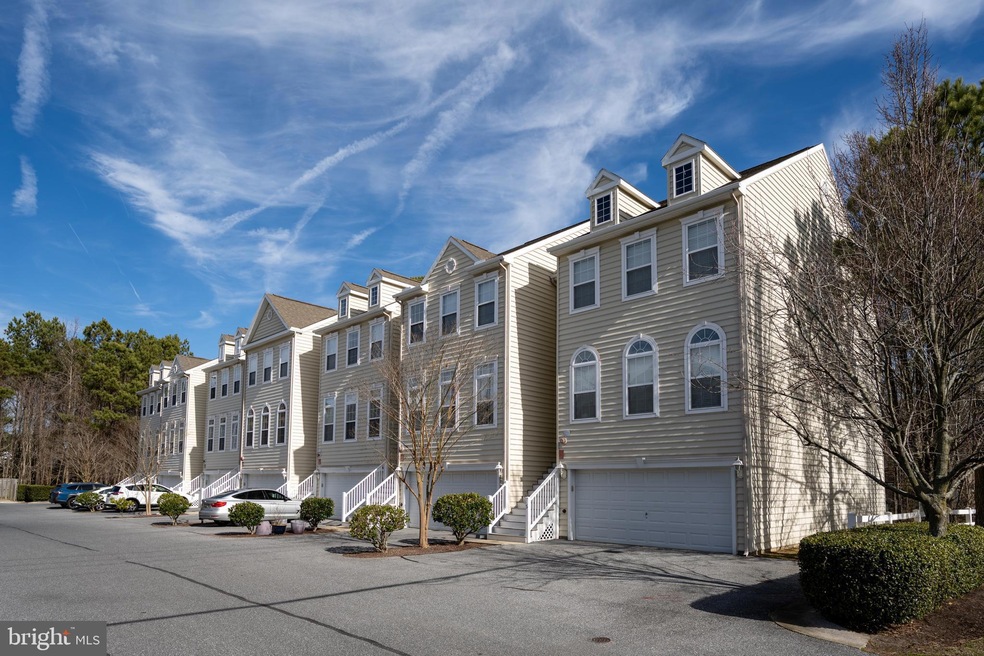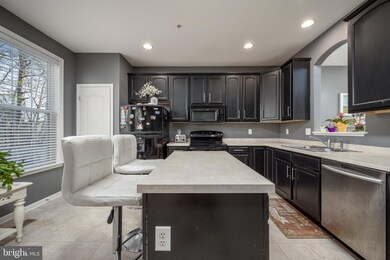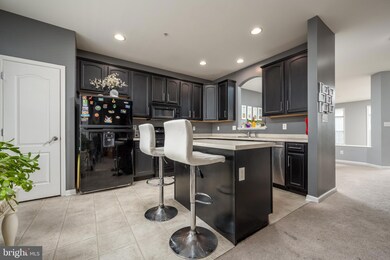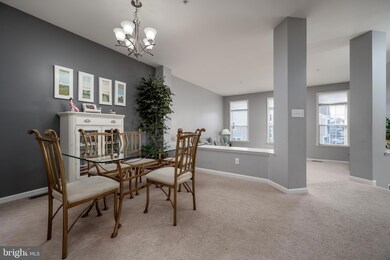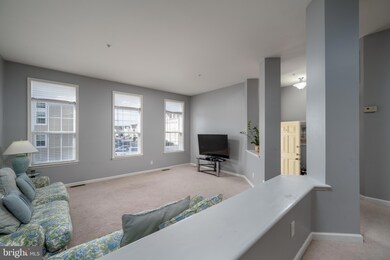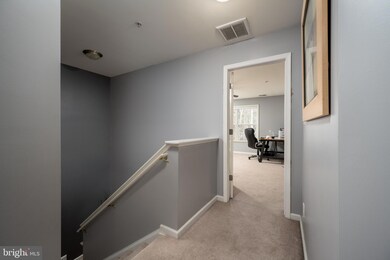
9800 Mooring View Ln Unit 15 Ocean City, MD 21842
West Ocean City NeighborhoodHighlights
- View of Trees or Woods
- Coastal Architecture
- Attic
- Ocean City Elementary School Rated A
- Recreation Room
- Community Pool
About This Home
As of May 2025Nestled in the highly desirable West Ocean City area, just 2 miles from the vibrant shores of Ocean City, West Harbor Village is a premier community offering the perfect blend of tranquility and convenience. This spacious three-level townhouse is designed to provide comfort, flexibility, and an exceptional coastal lifestyle. First Floor: The entry level features a large studio/office space, ideal for remote work or creative pursuits. This floor also includes a bedroom and a full bathroom, making it an excellent space for guests or multigenerational living. The attached two-car garage ensures ample parking and storage, while the outdoor patio offers a private retreat, backing up to peaceful woods. Second Floor: The heart of the home is on the second level, where an inviting sunken living room with a gas fireplace awaits. A bright foyer, half bathroom, dining area, and cozy sitting space complete the main living areas. Adjacent to the sitting area is the well-appointed kitchen featuring an island breakfast bar, perfect for casual meals and entertaining. Step outside to the sundeck, an ideal spot for enjoying morning coffee, hosting gatherings, or soaking in the coastal ambiance. Third Floor: Upstairs, you’ll find two luxurious master suites. Each boasts a spacious walk-in closet and a spa-like en-suite bathroom equipped with double sinks, a Jacuzzi tub, and a walk-in shower. These private retreats are designed to provide ultimate relaxation and comfort. Location Highlights: This home is a haven for boating enthusiasts, offering quick access to the Commercial Fishing Harbor, Sunset Marina, Harborside, Micky Fins, and The Ocean City Fishing Center Marina. Whether you're setting sail for a day on the water or enjoying fresh seafood and stunning sunsets, you'll appreciate the convenience of this location. Situated in quiet and scenic West Ocean City, this community offers a serene residential setting while being moments away from the dining, entertainment, and attractions of Ocean City. Whether you’re looking for a full-time residence or a vacation home, this townhouse combines coastal charm with modern convenience, ensuring you can enjoy the best of both worlds. Schedule your tour today and experience the unparalleled lifestyle that West Harbor Village has to offer!
Last Agent to Sell the Property
Long & Foster Real Estate, Inc. License #RS-0038512 Listed on: 12/20/2024

Townhouse Details
Home Type
- Townhome
Est. Annual Taxes
- $2,818
Year Built
- Built in 2007
HOA Fees
- $264 Monthly HOA Fees
Parking
- 2 Car Attached Garage
- Front Facing Garage
- Garage Door Opener
- Parking Lot
Home Design
- Coastal Architecture
- Traditional Architecture
- Block Foundation
- Shingle Roof
- Vinyl Siding
- Stick Built Home
Interior Spaces
- 2,554 Sq Ft Home
- Property has 3 Levels
- Ceiling Fan
- Recessed Lighting
- Dining Area
- Recreation Room
- Views of Woods
- Attic
Kitchen
- Breakfast Area or Nook
- Electric Oven or Range
- Built-In Range
- Built-In Microwave
- Dishwasher
- Kitchen Island
- Disposal
Flooring
- Carpet
- Tile or Brick
Bedrooms and Bathrooms
- En-Suite Bathroom
Laundry
- Dryer
- Washer
Utilities
- Central Air
- Heat Pump System
- Vented Exhaust Fan
- 200+ Amp Service
- Electric Water Heater
- Cable TV Available
Additional Features
- Doors swing in
- Property is in very good condition
Listing and Financial Details
- Tax Lot 0015
- Assessor Parcel Number 2410760712
Community Details
Overview
- Association fees include all ground fee, exterior building maintenance, insurance, lawn maintenance, management, pool(s), reserve funds, snow removal, trash
- West Harbor Village HOA
- West Harbor Village Community
- West Harbor Village Subdivision
- Property Manager
Amenities
- Common Area
Recreation
- Community Basketball Court
- Community Playground
- Community Pool
Ownership History
Purchase Details
Home Financials for this Owner
Home Financials are based on the most recent Mortgage that was taken out on this home.Purchase Details
Purchase Details
Home Financials for this Owner
Home Financials are based on the most recent Mortgage that was taken out on this home.Similar Home in Ocean City, MD
Home Values in the Area
Average Home Value in this Area
Purchase History
| Date | Type | Sale Price | Title Company |
|---|---|---|---|
| Deed | $335,000 | None Listed On Document | |
| Deed | $335,000 | None Listed On Document | |
| Deed | $250,000 | None Available | |
| Deed | $257,550 | -- |
Mortgage History
| Date | Status | Loan Amount | Loan Type |
|---|---|---|---|
| Open | $250,000 | New Conventional | |
| Closed | $250,000 | New Conventional | |
| Previous Owner | $244,672 | New Conventional |
Property History
| Date | Event | Price | Change | Sq Ft Price |
|---|---|---|---|---|
| 05/16/2025 05/16/25 | Sold | $335,000 | -20.2% | $131 / Sq Ft |
| 04/20/2025 04/20/25 | Pending | -- | -- | -- |
| 12/20/2024 12/20/24 | For Sale | $419,900 | 0.0% | $164 / Sq Ft |
| 03/20/2016 03/20/16 | Rented | $1,600 | 0.0% | -- |
| 02/19/2016 02/19/16 | Under Contract | -- | -- | -- |
| 08/03/2015 08/03/15 | For Rent | $1,600 | -- | -- |
Tax History Compared to Growth
Tax History
| Year | Tax Paid | Tax Assessment Tax Assessment Total Assessment is a certain percentage of the fair market value that is determined by local assessors to be the total taxable value of land and additions on the property. | Land | Improvement |
|---|---|---|---|---|
| 2024 | $2,806 | $294,467 | $0 | $0 |
| 2023 | $2,595 | $272,333 | $0 | $0 |
| 2022 | $2,384 | $250,200 | $125,100 | $125,100 |
| 2021 | $2,394 | $250,200 | $125,100 | $125,100 |
| 2020 | $2,394 | $250,200 | $125,100 | $125,100 |
| 2019 | $2,394 | $250,200 | $125,100 | $125,100 |
| 2018 | $2,247 | $238,300 | $0 | $0 |
| 2017 | $2,144 | $226,400 | $0 | $0 |
| 2016 | $2,031 | $214,500 | $0 | $0 |
| 2015 | $1,868 | $214,500 | $0 | $0 |
| 2014 | $1,868 | $214,500 | $0 | $0 |
Agents Affiliated with this Home
-
Nicholas Preziosi

Seller's Agent in 2025
Nicholas Preziosi
Long & Foster
(410) 251-0637
4 in this area
74 Total Sales
-
Carol Strasfeld

Buyer's Agent in 2025
Carol Strasfeld
Unrepresented Buyer Office
(301) 806-8871
10 in this area
4,886 Total Sales
-
S
Seller's Agent in 2015
Susan Donaldson
Long & Foster
Map
Source: Bright MLS
MLS Number: MDWO2027522
APN: 10-760712
- 9800 Mooring View Ln Unit 3
- 0 Stephen Decatur Rd Unit MDWO2027520
- 9707 Village Ln Unit 9704-4
- 9821 Keyser Point Rd
- 9729 Village Ln Unit 9715C
- 0 Stephen Decatur Hwy Unit MDWO2030098
- 9717-5 Village Ln Unit 9709E
- 12427 Beach Life Ln
- 9824 Salt Life Ln
- 9816 Salt Life Ln
- 12548 Whispering Woods Dr
- 12346 Old Bridge Rd Unit 226
- 12346 Old Bridge Rd Unit 143
- 9827 Winding Trail Dr
- 9836 Winding Trail Dr
- 9812 Elm St Unit 3
- 9812 Elm St Unit 2
- 9820 Salt Life Ln
- 12626 Sunset Ave Unit 62
- 12747 Memory Ln Unit 24
