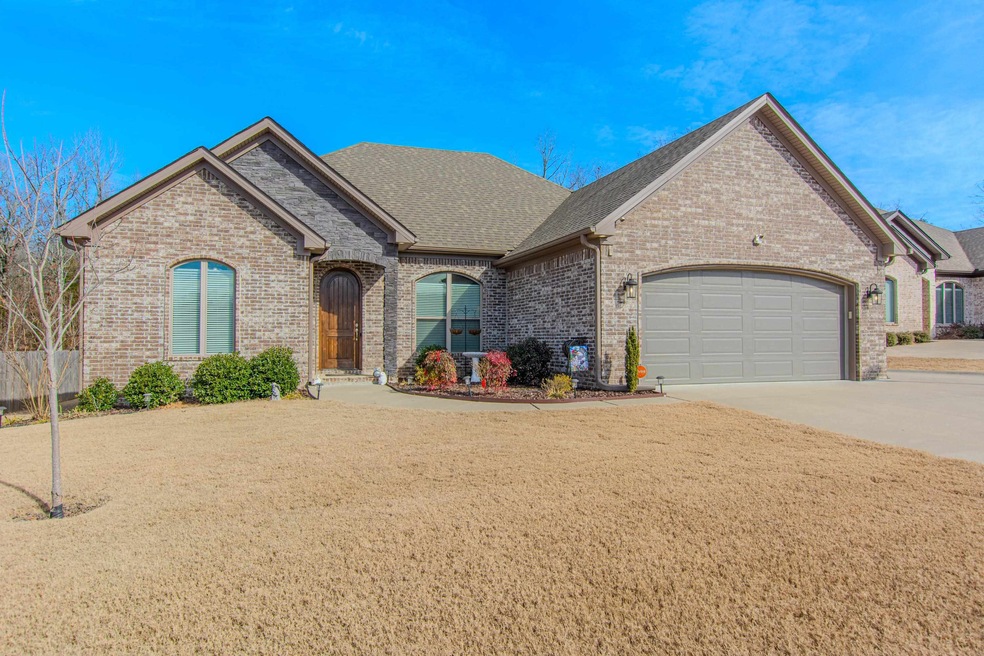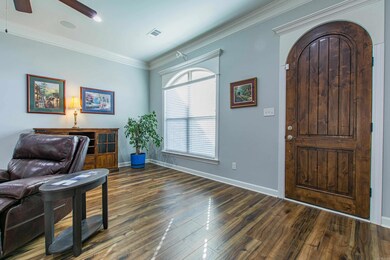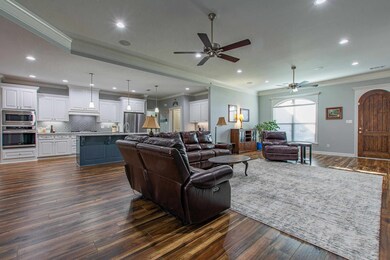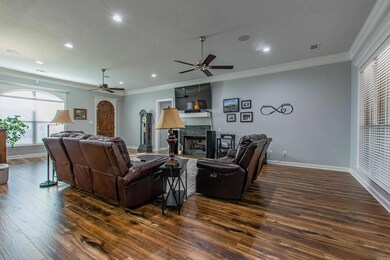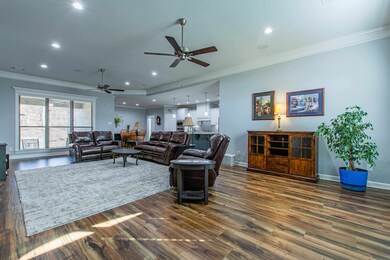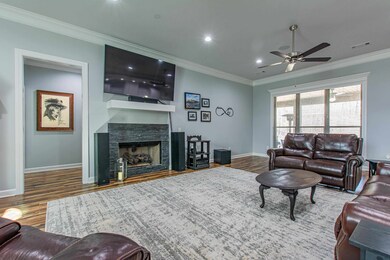
9800 Oak Forest Ln Sherwood, AR 72120
Gibson NeighborhoodHighlights
- Traditional Architecture
- Eat-In Kitchen
- Laundry Room
- Great Room
- Patio
- Tile Flooring
About This Home
As of February 2025Welcome to this beautifully designed home with an open living, dining, and kitchen concept that creates a spacious and inviting atmosphere. The kitchen is a true highlight, perfect for the cook of the family. It features an abundance of cabinets for all your storage needs, a generous pantry, granite countertops, a built-in stove, a wall oven, and a large island. The large primary suite offers two walk-in closets, providing ample storage space for your wardrobe. The expansive laundry room, with plenty of cabinets, offers both function and convenience for all your laundry needs. Step outside to enjoy the covered back porch, a great space for relaxation or outdoor gatherings. The backyard is complete with a firepit. Additionally, a storage building with electricity provides extra space for tools, hobbies, or additional storage. This home truly has it all!
Home Details
Home Type
- Single Family
Est. Annual Taxes
- $2,965
Year Built
- Built in 2021
Lot Details
- 0.26 Acre Lot
- Level Lot
Parking
- 2 Car Garage
Home Design
- Traditional Architecture
- Brick Exterior Construction
- Slab Foundation
- Architectural Shingle Roof
Interior Spaces
- 2,541 Sq Ft Home
- 1-Story Property
- Ceiling Fan
- Gas Log Fireplace
- Great Room
- Laundry Room
Kitchen
- Eat-In Kitchen
- Stove
- Gas Range
- Dishwasher
- Disposal
Flooring
- Carpet
- Tile
- Luxury Vinyl Tile
Bedrooms and Bathrooms
- 3 Bedrooms
- Walk-in Shower
Outdoor Features
- Patio
Utilities
- Central Heating and Cooling System
- Electric Water Heater
Ownership History
Purchase Details
Home Financials for this Owner
Home Financials are based on the most recent Mortgage that was taken out on this home.Similar Homes in the area
Home Values in the Area
Average Home Value in this Area
Purchase History
| Date | Type | Sale Price | Title Company |
|---|---|---|---|
| Warranty Deed | $305,000 | Beach Abstract & Guaranty Co |
Mortgage History
| Date | Status | Loan Amount | Loan Type |
|---|---|---|---|
| Open | $285,000 | VA |
Property History
| Date | Event | Price | Change | Sq Ft Price |
|---|---|---|---|---|
| 02/14/2025 02/14/25 | Sold | $409,000 | -6.0% | $161 / Sq Ft |
| 01/28/2025 01/28/25 | Pending | -- | -- | -- |
| 01/24/2025 01/24/25 | For Sale | $435,000 | -- | $171 / Sq Ft |
Tax History Compared to Growth
Tax History
| Year | Tax Paid | Tax Assessment Tax Assessment Total Assessment is a certain percentage of the fair market value that is determined by local assessors to be the total taxable value of land and additions on the property. | Land | Improvement |
|---|---|---|---|---|
| 2023 | $3,465 | $66,507 | $9,000 | $57,507 |
| 2022 | $3,796 | $66,507 | $9,000 | $57,507 |
| 2021 | $427 | $7,400 | $7,400 | $0 |
Agents Affiliated with this Home
-
Michael Couch

Seller's Agent in 2025
Michael Couch
CBRPM WLR
(501) 425-6000
3 in this area
81 Total Sales
-
Kerry Dare

Buyer's Agent in 2025
Kerry Dare
Crye-Leike
(501) 765-3272
13 in this area
362 Total Sales
Map
Source: Cooperative Arkansas REALTORS® MLS
MLS Number: 25003029
APN: 22S-929-10-024-00
- 1150 Fern Ridge Rd
- 9321 Wooddale Dr
- 1046 Fern Ridge Rd
- 998 Fern Ridge Rd
- 1006 Fern Ridge Rd
- 1125 Fern Ridge Rd
- 1053 Fern Ridge Rd
- 1037 Fern Ridge Rd
- 1029 Fern Ridge Rd
- 1077 Fern Ridge Rd
- 1045 Fern Ridge Rd
- 1085 Fern Ridge Rd
- 1069 Fern Ridge Rd
- 1021 Fern Ridge Rd
- 1126 Fern Ridge Rd
- 9313 Wooddale Dr
- 1030 Fern Ridge Rd
- 990 Fern Ridge Rd
- 9312 Wooddale Dr
- 9700 Oakdale Rd
