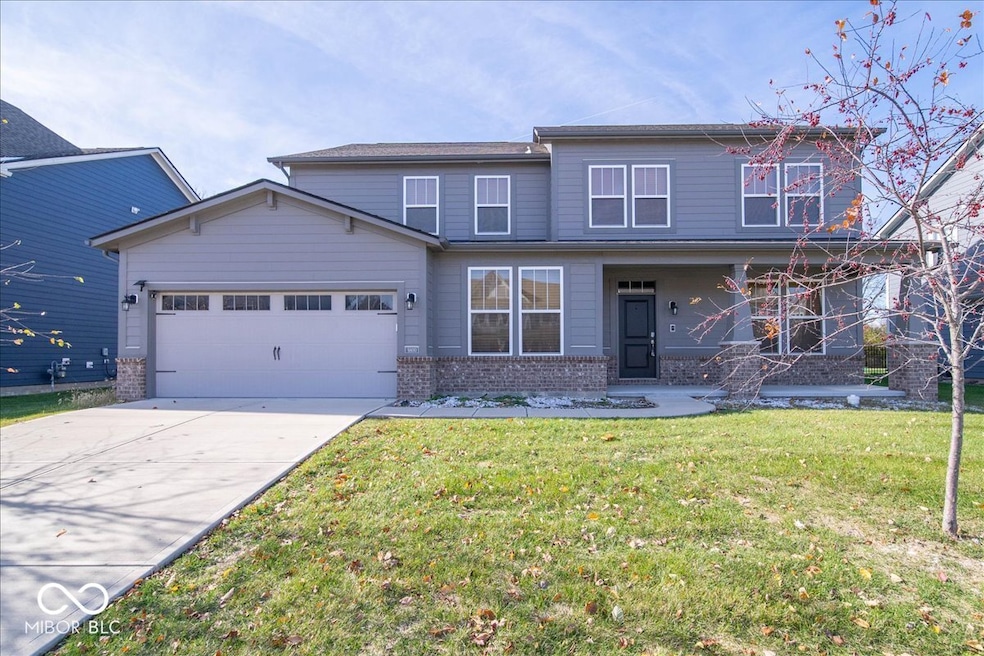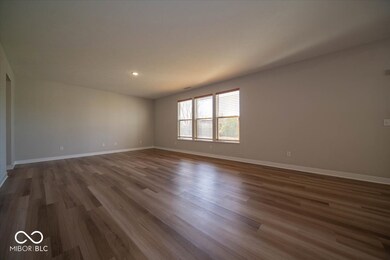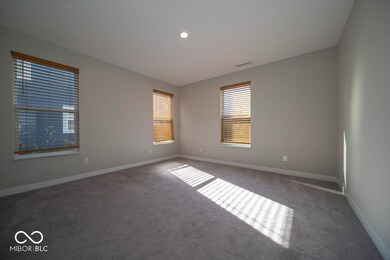9800 Ridgecrest Ln McCordsville, IN 46055
Brooks-Luxhaven NeighborhoodEstimated payment $2,648/month
Highlights
- Traditional Architecture
- No HOA
- 2 Car Attached Garage
- McCordsville Elementary School Rated A-
- Breakfast Room
- Laundry Room
About This Home
9800 Ridgecrest LN, MCCORDSVILLE, IN, presents an attractive single-family residence located in a desirable area; its great condition promises comfortable living from the moment you arrive. Imagine starting your day in the heart of the home, a kitchen designed for both culinary adventures and relaxed gatherings, featuring shaker cabinets that offer a blend of classic style and modern functionality, a large kitchen island that serves as a central hub for meal preparation and casual dining, a stylish backsplash that adds a touch of elegance, and a kitchen bar where conversations can effortlessly unfold. The bathrooms offer a personal retreat, each featuring a double vanity that provides ample space and convenience, as well as a tiled walk-in shower designed to offer a spa-like experience every day. This residence includes five bedrooms and three full bathrooms, in addition to one half bathroom, spread across two stories, offering a comfortable and functional layout, as well as a laundry room and a porch, and is situated on a 9801 square foot lot. This 3344 square foot residence, built in 2019, presents an exceptional opportunity to embrace a lifestyle of comfort and convenience. *****This house is Vasthu compliant and it faces north.
Home Details
Home Type
- Single Family
Est. Annual Taxes
- $4,706
Year Built
- Built in 2019
Lot Details
- 9,801 Sq Ft Lot
Parking
- 2 Car Attached Garage
Home Design
- Traditional Architecture
- Brick Exterior Construction
- Slab Foundation
- Cement Siding
Interior Spaces
- 2-Story Property
- Breakfast Room
Kitchen
- Gas Oven
- Built-In Microwave
- Dishwasher
- Kitchen Island
- Disposal
Flooring
- Carpet
- Laminate
Bedrooms and Bathrooms
- 5 Bedrooms
Laundry
- Laundry Room
- Laundry on upper level
- Dryer
- Washer
Schools
- Fortville Elementary School
- Mt Vernon Middle School
- Mt Vernon High School
Utilities
- Forced Air Heating and Cooling System
- Water Purifier
- Water Softener is Owned
- High Speed Internet
Community Details
- No Home Owners Association
- Mccord Pointe Subdivision
Listing and Financial Details
- Assessor Parcel Number 300113100201000018
Map
Home Values in the Area
Average Home Value in this Area
Tax History
| Year | Tax Paid | Tax Assessment Tax Assessment Total Assessment is a certain percentage of the fair market value that is determined by local assessors to be the total taxable value of land and additions on the property. | Land | Improvement |
|---|---|---|---|---|
| 2024 | $4,707 | $436,800 | $78,000 | $358,800 |
| 2023 | $4,707 | $383,300 | $78,000 | $305,300 |
| 2022 | $3,580 | $327,300 | $65,000 | $262,300 |
| 2021 | $3,151 | $315,100 | $65,000 | $250,100 |
| 2020 | $3,176 | $317,600 | $65,000 | $252,600 |
| 2019 | $14 | $1,100 | $1,100 | $0 |
Property History
| Date | Event | Price | List to Sale | Price per Sq Ft | Prior Sale |
|---|---|---|---|---|---|
| 12/01/2025 12/01/25 | Price Changed | $430,000 | -4.4% | $129 / Sq Ft | |
| 11/07/2025 11/07/25 | For Sale | $450,000 | 0.0% | $135 / Sq Ft | |
| 03/13/2023 03/13/23 | Rented | $2,995 | 0.0% | -- | |
| 03/07/2023 03/07/23 | Under Contract | -- | -- | -- | |
| 02/02/2023 02/02/23 | For Rent | $2,995 | 0.0% | -- | |
| 10/10/2019 10/10/19 | Sold | $324,000 | -1.7% | $101 / Sq Ft | View Prior Sale |
| 08/18/2019 08/18/19 | Pending | -- | -- | -- | |
| 06/19/2019 06/19/19 | Price Changed | $329,685 | -2.4% | $103 / Sq Ft | |
| 06/12/2019 06/12/19 | Price Changed | $337,685 | -0.7% | $105 / Sq Ft | |
| 04/18/2019 04/18/19 | For Sale | $339,995 | -- | $106 / Sq Ft |
Purchase History
| Date | Type | Sale Price | Title Company |
|---|---|---|---|
| Limited Warranty Deed | -- | None Available |
Mortgage History
| Date | Status | Loan Amount | Loan Type |
|---|---|---|---|
| Open | $327,272 | New Conventional |
Source: MIBOR Broker Listing Cooperative®
MLS Number: 22071210
APN: 30-01-13-100-201.000-018
- 5316 Chambers Ct
- 9711 Ridgecrest Ln
- 9862 N Port Dr
- 9657 Timber Cir
- Lincoln Plan at Haven Ponds
- Jefferson Plan at Haven Ponds
- Harrison Plan at Haven Ponds
- Monroe Plan at Haven Ponds
- Arthur Plan at Haven Ponds
- Van Buren Plan at Haven Ponds
- Eisenhower Plan at Haven Ponds
- Taylor Plan at Haven Ponds
- Reagan Plan at Haven Ponds
- Truman Plan at Haven Ponds
- 9361 Gaskin Ln
- 4869 Morning Valley Ct
- 9799 Creekside Cir
- 14104 Stoney Shore Ave
- 14903 Stable Stone Terrace
- 14026 Short Stone Place
- 9724 Brooks Dr
- 5128 Summerton St
- 10599 Geist View Dr
- 8667 N Ricks Dr E
- 5812 Main St
- 5811 Main St Unit 2-203.1407299
- 5811 Main St Unit 2-131.1407293
- 5811 Main St Unit 1-321.1407301
- 5811 Main St Unit 2-309.1407300
- 5811 Main St Unit 1-217.1407295
- 5811 Main St Unit 2-327.1407297
- 5811 Main St Unit 1-323.1407298
- 5811 Main St Unit 1-229.1407291
- 5811 Main St Unit 2-213.1407302
- 5811 Main St Unit 2-311.1407303
- 5811 Main St Unit 1-305.1407296
- 5811 Main St Unit 1-319.1407292
- 5811 Main St Unit 2-317.1407294
- 5763 County Road W 750 N Unit 5763
- 11795 Langham Crescent Ct







