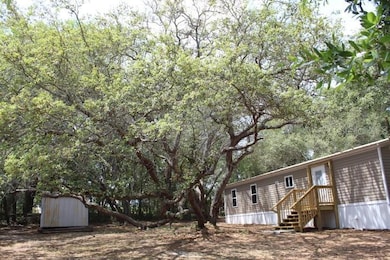
9800 SE 166th Place Summerfield, FL 34491
Summerfield NeighborhoodEstimated payment $1,298/month
Highlights
- Open Floorplan
- Bonus Room
- Solid Surface Countertops
- Cathedral Ceiling
- Great Room
- No HOA
About This Home
Completely Renovated Home in Mobile Home Meadows – Like New!Don’t miss this beautifully rehabbed home just minutes from The Villages! Every inch of this home has been updated, offering a like-new living experience without the new-home price.Step into a modern, open-concept kitchen featuring brand-new granite countertops, cabinetry, and appliances. Both bathrooms have been fully remodeled with new fixtures, showers, and stylish finishes. Throughout the home, you'll find all new flooring, a mix of durable tile and laminate, plus ceiling fans in every bedroom and in the spacious bonus room, perfect for a home office, den, or extra bedroom.The home also features a new HVAC system with upgraded ductwork and heat pump, ensuring comfort year-round.Bonus: This property is located on a quiet cul-de-sac, meaning no through-traffic—just added peace, privacy, and safety at all hours.Prime Location: Situated less than 2 miles from the VA Clinic, Publix, dining, and retail shopping. The Villages area—known for its extensive amenities—offers countless restaurants, shopping, medical offices, and a hospital, all just minutes away.This home truly has it all—style, location, privacy, and value. Schedule your showing today—you won’t be disappointed!
Listing Agent
PLATINUM HOMES AND LAND REALTY Brokerage Phone: 352-620-0207 License #684318
Property Details
Home Type
- Manufactured Home
Est. Annual Taxes
- $2,333
Year Built
- Built in 2003
Lot Details
- 0.33 Acre Lot
- Lot Dimensions are 105x138
- North Facing Home
- Cleared Lot
Home Design
- Pillar, Post or Pier Foundation
- Metal Roof
- Vinyl Siding
Interior Spaces
- 1,296 Sq Ft Home
- 1-Story Property
- Open Floorplan
- Bar Fridge
- Cathedral Ceiling
- Ceiling Fan
- Great Room
- Den
- Bonus Room
- Inside Utility
- Laundry in unit
- Laminate Flooring
Kitchen
- Eat-In Kitchen
- Dinette
- Cooktop
- Recirculated Exhaust Fan
- Solid Surface Countertops
Bedrooms and Bathrooms
- 3 Bedrooms
- Walk-In Closet
- 2 Full Bathrooms
Mobile Home
- Manufactured Home
Utilities
- Central Heating and Cooling System
- 1 Water Well
- Electric Water Heater
- 1 Septic Tank
Community Details
- No Home Owners Association
- Mobile Home Meadows Subdivision
Listing and Financial Details
- Visit Down Payment Resource Website
- Legal Lot and Block 15 / 016/015
- Assessor Parcel Number 4831-016-015
Map
Home Values in the Area
Average Home Value in this Area
Property History
| Date | Event | Price | Change | Sq Ft Price |
|---|---|---|---|---|
| 04/29/2025 04/29/25 | For Sale | $199,000 | -- | $154 / Sq Ft |
Similar Homes in the area
Source: Stellar MLS
MLS Number: OM700298
- 16613 SE 96th Ave
- 16653 SE 96th Ct
- 16646 SE 96th Ct
- 16914 SE 96th Chapelwood Cir
- 9630 SE 165th Ln
- 9616 SE 168th Elderberry Place
- 9621 SE 168th Maplesong Ln
- 9645 SE Highway 42
- 9581 SE 168th Elderberry Place
- 9765 SE 164th Place
- 16461 SE 95th Ct
- 9511 SE 168th Elderberry Place
- 16780 SE 101st Court Rd
- 17076 SE 96th Chapelwood Cir Unit 52
- 9785 SE 170th Place
- 10101 SE 165th Place
- 17096 SE 96th Chapelwood Cir
- 16400 SE 95th Ct
- 16585 SE 102nd Avenue Rd
- 9562 SE 170th Place






