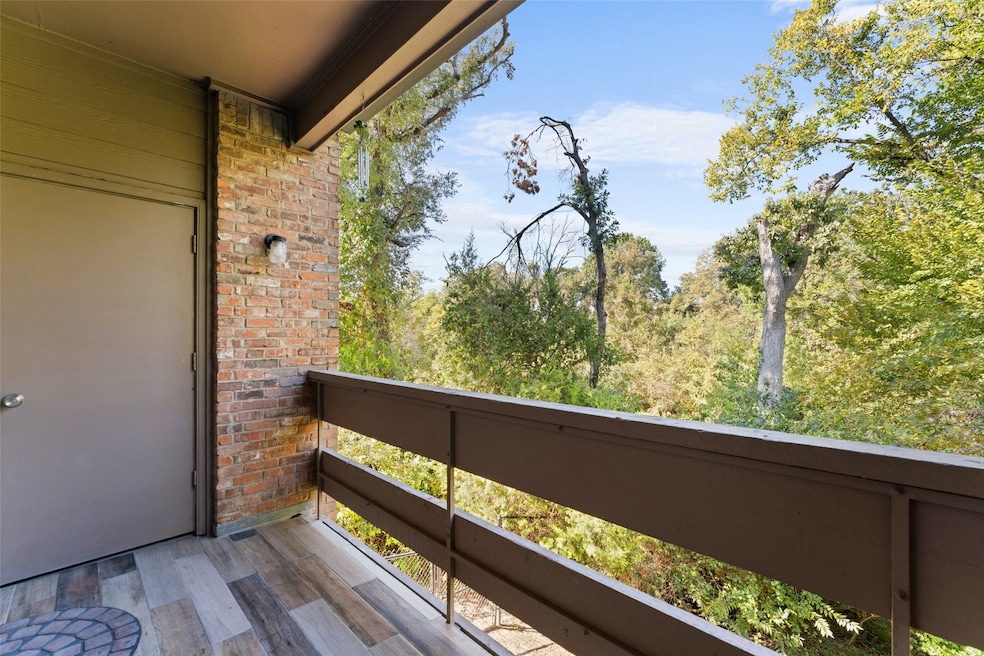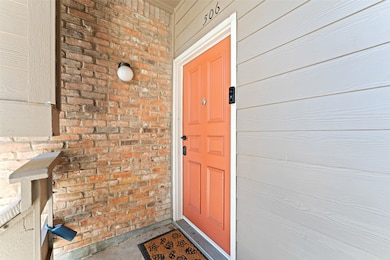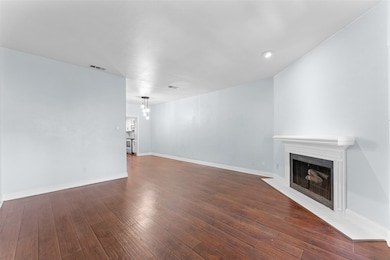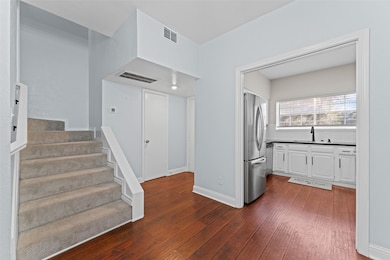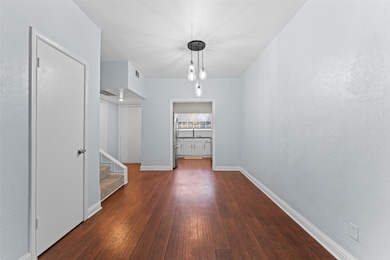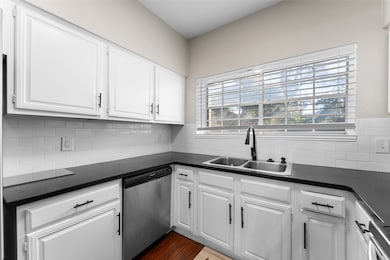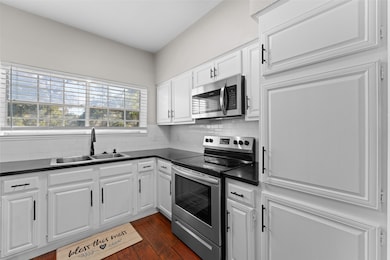9801 Royal Ln Unit 506I Dallas, TX 75231
Lake Highlands NeighborhoodEstimated payment $2,028/month
Highlights
- Traditional Architecture
- 1 Attached Carport Space
- Central Heating and Cooling System
- Lake Highlands High School Rated A-
- Luxury Vinyl Plank Tile Flooring
- Ceiling Fan
About This Home
Beautiful condo in Dallas! Located close to major highways, shopping, and dining! This charming condo features a cozy fireplace, stylish light fixtures, spacious living area, and wood-like flooring throughout, white painted cabinets, quartz countertops, and tons of natural light! This condo has large bedrooms, both with huge walk in closets, and tons of storage. Tons of privacy on the back patio, perfect for enjoying your morning coffee or to add to your rental property portfolio! This low maintenance home is ready for new owners! Community includes clubhouse and community pool.
Listing Agent
Value Properties Brokerage Phone: 214-943-6660 License #0719272 Listed on: 11/07/2025
Property Details
Home Type
- Condominium
Est. Annual Taxes
- $5,559
Year Built
- Built in 1981
HOA Fees
- $517 Monthly HOA Fees
Home Design
- Traditional Architecture
- Brick Exterior Construction
- Slab Foundation
- Composition Roof
- Vinyl Siding
Interior Spaces
- 1,228 Sq Ft Home
- 2-Story Property
- Ceiling Fan
- Wood Burning Fireplace
- Family Room with Fireplace
- Living Room with Fireplace
Kitchen
- Electric Range
- Microwave
- Dishwasher
- Disposal
Flooring
- Carpet
- Luxury Vinyl Plank Tile
Bedrooms and Bathrooms
- 2 Bedrooms
Laundry
- Dryer
- Washer
Parking
- 1 Attached Carport Space
- Additional Parking
- Community Parking Structure
Schools
- Skyview Elementary School
- Lake Highlands School
Utilities
- Central Heating and Cooling System
- High Speed Internet
- Cable TV Available
Community Details
- Association fees include all facilities, management, ground maintenance, maintenance structure, sewer, water
- Fletcher Community Partners Association
- Woodlands 01 On Creek Subdivision
Listing and Financial Details
- Legal Lot and Block 1 / A
- Assessor Parcel Number 0021M690000I00506
Map
Home Values in the Area
Average Home Value in this Area
Tax History
| Year | Tax Paid | Tax Assessment Tax Assessment Total Assessment is a certain percentage of the fair market value that is determined by local assessors to be the total taxable value of land and additions on the property. | Land | Improvement |
|---|---|---|---|---|
| 2025 | $2,823 | $237,250 | $79,130 | $158,120 |
| 2024 | $2,823 | $237,250 | $79,130 | $158,120 |
| 2023 | $2,823 | $165,780 | $47,480 | $118,300 |
| 2022 | $4,360 | $165,780 | $47,480 | $118,300 |
| 2021 | $4,098 | $147,360 | $19,780 | $127,580 |
| 2020 | $4,157 | $147,360 | $19,780 | $127,580 |
| 2019 | $4,352 | $147,360 | $19,780 | $127,580 |
| 2018 | $2,361 | $83,500 | $19,780 | $63,720 |
| 2017 | $2,257 | $79,820 | $11,870 | $67,950 |
| 2016 | $1,736 | $61,400 | $11,870 | $49,530 |
| 2015 | $1,026 | $35,000 | $11,870 | $23,130 |
| 2014 | $1,026 | $35,000 | $11,870 | $23,130 |
Property History
| Date | Event | Price | List to Sale | Price per Sq Ft | Prior Sale |
|---|---|---|---|---|---|
| 11/07/2025 11/07/25 | For Sale | $199,900 | +11.1% | $163 / Sq Ft | |
| 12/01/2021 12/01/21 | Sold | -- | -- | -- | View Prior Sale |
| 10/14/2021 10/14/21 | Pending | -- | -- | -- | |
| 10/06/2021 10/06/21 | For Sale | $180,000 | -- | $147 / Sq Ft |
Purchase History
| Date | Type | Sale Price | Title Company |
|---|---|---|---|
| Vendors Lien | -- | None Available | |
| Warranty Deed | -- | None Listed On Document | |
| Warranty Deed | -- | Ctot | |
| Warranty Deed | -- | Ctot |
Mortgage History
| Date | Status | Loan Amount | Loan Type |
|---|---|---|---|
| Open | $160,200 | New Conventional |
Source: North Texas Real Estate Information Systems (NTREIS)
MLS Number: 21107583
APN: 0021M690000I00506
- 9801 Royal Ln Unit 703G
- 8550 Fair Oaks Crossing Unit 111B
- 8555 Fair Oaks Crossing Unit 702
- 8418 Towneship Ln
- 8439 Barnaby St
- 8719 Arbor Park Dr
- 8437 Towneship Ln
- 8904 Meadowknoll Dr
- 9910 Royal Ln Unit 1202
- 9910 Royal Ln Unit 1105
- 9910 Royal Ln Unit 702
- 9910 Royal Ln Unit 208
- 9910 Royal Ln Unit 601
- 8600 Coppertowne Ln Unit 804
- 8600 Coppertowne Ln Unit 1507N
- 8600 Coppertowne Ln Unit 1403M
- 8600 Coppertowne Ln Unit 1305
- 8346 Southmeadow Cir
- 8350 Southmeadow Cir
- 8110 Skillman St Unit 2072M
- 9801 Royal Ln Unit 806F
- 8550 Fair Oaks Crossing
- 8401 Skillman St
- 8426 Towneship Ln
- 8557 Brittania Way
- 8600 Coppertowne Ln
- 9910 Royal Ln Unit 601
- 8600 Coppertowne Ln Unit 1502N
- 8600 Coppertowne Ln Unit 1403M
- 8110 Skillman St Unit 1027E
- 8110 Skillman St Unit 2031F
- 8110 Skillman St Unit 2057J
- 8110 Skillman St Unit 2053
- 8109 Skillman St Unit 3004
- 9850 Whitehurst Dr
- 8678 Coppertowne Ln
- 9539 Highland View Dr
- 9911 Whitehurst Dr
- 10010 Whitehurst Dr
- 9747 Whitehurst Dr Unit 108
