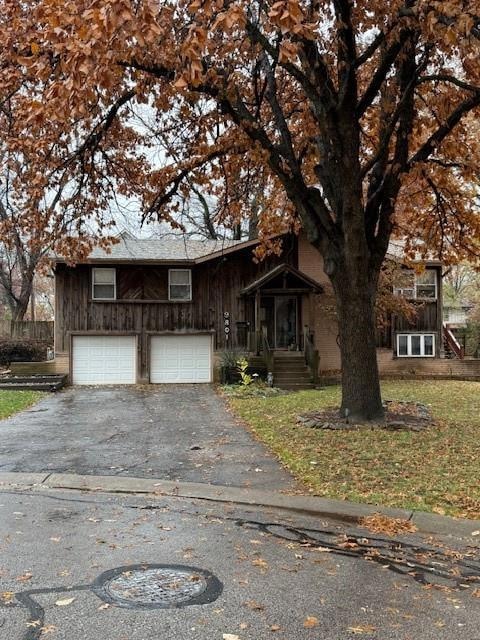9801 W 56th St Shawnee, KS 66203
Estimated payment $1,774/month
Highlights
- Deck
- Traditional Architecture
- No HOA
- Family Room with Fireplace
- Wood Flooring
- Thermal Windows
About This Home
Discover comfort, charm and room to grow in this inviting 4 bedroom, 1.5 bath raised ranch, ideally tucked away on a quiet cul-de-sac in well-loved neighborhood. Step inside to an open main level featuring generous living areas and multiple fireplaces perfect for cozy evenings and gatherings. All bedrooms are nicely sized. Outside, you'll enjoy a manageable yard and added privacy that only a cul-de-sac location can offer. House features an outdoor patio and deck. This home offers a wonderful value with space, charm and endless potential!
Listing Agent
ReeceNichols - Leawood Brokerage Phone: 913-402-2550 Listed on: 11/18/2025

Co-Listing Agent
ReeceNichols - Leawood Brokerage Phone: 913-402-2550 License #SP00235410
Home Details
Home Type
- Single Family
Est. Annual Taxes
- $3,861
Year Built
- Built in 1964
Lot Details
- 0.27 Acre Lot
- Cul-De-Sac
- Privacy Fence
- Aluminum or Metal Fence
- Paved or Partially Paved Lot
Parking
- 2 Car Attached Garage
- Garage Door Opener
Home Design
- Traditional Architecture
- Composition Roof
Interior Spaces
- 1,200 Sq Ft Home
- Thermal Windows
- Family Room with Fireplace
- 2 Fireplaces
- Recreation Room with Fireplace
- Wood Flooring
- Finished Basement
- Laundry in Basement
- Storm Doors
Kitchen
- Eat-In Kitchen
- Built-In Oven
- Dishwasher
- Disposal
Bedrooms and Bathrooms
- 4 Bedrooms
- Cedar Closet
Schools
- Merriam Park Elementary School
- Sm North High School
Additional Features
- Deck
- City Lot
- Forced Air Heating and Cooling System
Community Details
- No Home Owners Association
- Ralph W Mills Subdivision
Listing and Financial Details
- Assessor Parcel Number JP58000000-0005A
- $0 special tax assessment
Map
Home Values in the Area
Average Home Value in this Area
Tax History
| Year | Tax Paid | Tax Assessment Tax Assessment Total Assessment is a certain percentage of the fair market value that is determined by local assessors to be the total taxable value of land and additions on the property. | Land | Improvement |
|---|---|---|---|---|
| 2024 | $3,861 | $35,650 | $6,180 | $29,470 |
| 2023 | $3,539 | $33,292 | $5,153 | $28,139 |
| 2022 | $3,305 | $29,969 | $5,153 | $24,816 |
| 2021 | $2,945 | $25,519 | $4,684 | $20,835 |
| 2020 | $2,855 | $24,552 | $4,257 | $20,295 |
| 2019 | $2,592 | $22,310 | $3,701 | $18,609 |
| 2018 | $2,116 | $18,204 | $3,366 | $14,838 |
| 2017 | $2,107 | $17,767 | $3,366 | $14,401 |
| 2016 | $1,961 | $16,445 | $3,366 | $13,079 |
| 2015 | $1,864 | $15,743 | $3,366 | $12,377 |
| 2013 | -- | $15,030 | $3,366 | $11,664 |
Property History
| Date | Event | Price | List to Sale | Price per Sq Ft | Prior Sale |
|---|---|---|---|---|---|
| 05/31/2018 05/31/18 | Sold | -- | -- | -- | View Prior Sale |
| 04/13/2018 04/13/18 | For Sale | $179,950 | -- | $150 / Sq Ft |
Purchase History
| Date | Type | Sale Price | Title Company |
|---|---|---|---|
| Special Warranty Deed | -- | None Available |
Source: Heartland MLS
MLS Number: 2588208
APN: JP58000000-0005A
- 9931 W 56th St
- 5517 Hayes St
- 9719 W 53rd St
- 5220 Hayes St
- 10103 Johnson Dr
- 5933 Knox Ave
- Ashwood Plan at Bristol Highlands - North
- The Fleetwood Plan at Bristol Highlands - The Villas
- Cypress II Plan at Bristol Highlands - North
- The Fleetwood Plan at Bristol Highlands - The Manors
- The Brentwood Plan at Bristol Highlands - The Villas
- Yorkshire V Plan at Bristol Highlands - North
- The Kirkwood Plan at Bristol Highlands - The Villas
- 8013 Payne St
- The Rockwood Plan at Bristol Highlands - The Villas
- Magnolia Plan at Bristol Highlands - North
- 9929 W 52nd St
- 6018 Knox Ave
- 10505 W 52nd Terrace
- 9702 W 61st St
- 10302 W 62nd St
- 11212 Lecluyse Dr
- 6016 Roger Rd
- 4832 Melrose Ln
- 5120 Goodman Ln
- 6451 E Frontage Rd
- 9002 W 64th Terrace
- 8707 Shawnee Mission Pkwy
- 12027 W 58th Place
- 5100 Conser St
- 6100 Foster St
- 7209 W 56th Terrace
- 7205 W 55th Terrace
- 6108-6204 Marty Ln
- 5250 Foxridge Dr
- 5100 Foxridge Dr
- 4712 Halsey St
- 7016 Antioch Rd
- 10405 W 70th Terrace
- 7200 Eby Ave
