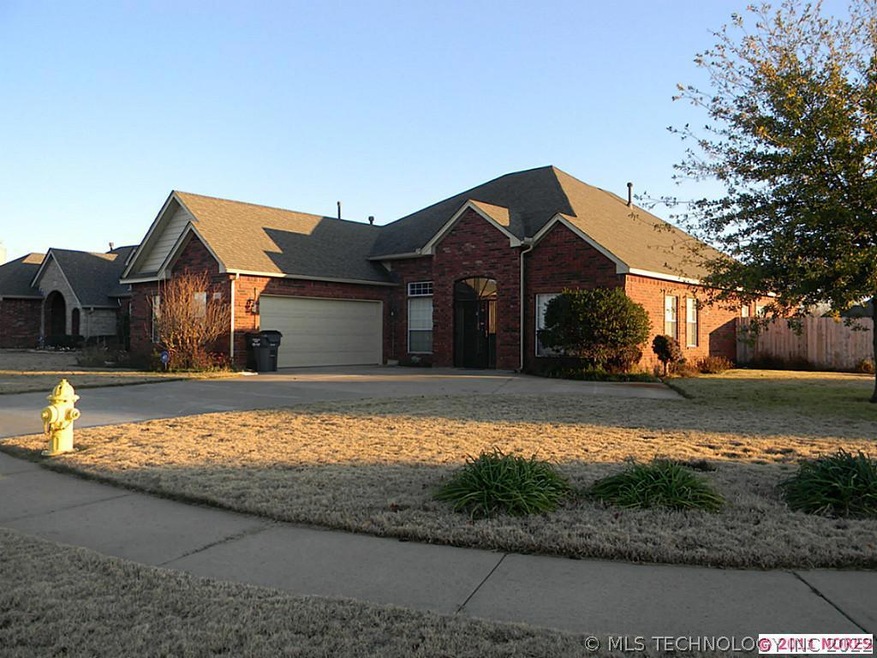
9802 E 123rd St S Bixby, OK 74008
North Bixby NeighborhoodEstimated Value: $328,000 - $375,000
Highlights
- Ceiling height of 9 feet on the main level
- Attached Garage
- Shed
- Bixby East Elementary Rated A-
- Parking Storage or Cabinetry
- Four Sided Brick Exterior Elevation
About This Home
As of February 2012Prime location! The home has it all. 3 bedroom,2.5 bath,formal dining and living seperate office,very open floor plan,lg pantry,lg laundry room,W & D are staying high ceilings thruout. This home won't last. It's priced to sell! Seller related to asgent
Last Agent to Sell the Property
Tonya Bell
Inactive Office License #152062 Listed on: 08/13/2011
Last Buyer's Agent
Karen Ferguson
Inactive Office License #157534
Home Details
Home Type
- Single Family
Est. Annual Taxes
- $3,836
Year Built
- Built in 1999
Lot Details
- 0.26 Acre Lot
- Property is Fully Fenced
- Privacy Fence
Home Design
- Four Sided Brick Exterior Elevation
Interior Spaces
- Ceiling height of 9 feet on the main level
- Ceiling Fan
- Storm Doors
Kitchen
- Oven
- Free-Standing Range
Bedrooms and Bathrooms
- 3 Bedrooms
Parking
- Attached Garage
- Parking Storage or Cabinetry
Outdoor Features
- Shed
- Rain Gutters
Schools
- Bixby High School
Utilities
- Electric Water Heater
Ownership History
Purchase Details
Home Financials for this Owner
Home Financials are based on the most recent Mortgage that was taken out on this home.Purchase Details
Purchase Details
Purchase Details
Similar Homes in Bixby, OK
Home Values in the Area
Average Home Value in this Area
Purchase History
| Date | Buyer | Sale Price | Title Company |
|---|---|---|---|
| Keirsey Isaac A | $189,000 | None Available | |
| The Dicola Living Trust | -- | None Available | |
| Dicola Samuel A | $185,000 | -- | |
| Westec Properties Inc | $30,000 | -- |
Mortgage History
| Date | Status | Borrower | Loan Amount |
|---|---|---|---|
| Open | Keirsey Isaac A | $80,000 | |
| Closed | Kiersey Frankie D | $40,000 | |
| Open | Keirsey Isaac A | $184,208 |
Property History
| Date | Event | Price | Change | Sq Ft Price |
|---|---|---|---|---|
| 02/17/2012 02/17/12 | Sold | $189,000 | -0.5% | $76 / Sq Ft |
| 08/13/2011 08/13/11 | Pending | -- | -- | -- |
| 08/13/2011 08/13/11 | For Sale | $189,900 | -- | $76 / Sq Ft |
Tax History Compared to Growth
Tax History
| Year | Tax Paid | Tax Assessment Tax Assessment Total Assessment is a certain percentage of the fair market value that is determined by local assessors to be the total taxable value of land and additions on the property. | Land | Improvement |
|---|---|---|---|---|
| 2024 | $3,836 | $28,787 | $2,635 | $26,152 |
| 2023 | $3,836 | $27,417 | $3,608 | $23,809 |
| 2022 | $3,499 | $24,903 | $3,608 | $21,295 |
| 2021 | $3,172 | $24,152 | $3,499 | $20,653 |
| 2020 | $3,040 | $23,002 | $3,608 | $19,394 |
| 2019 | $3,051 | $23,002 | $3,608 | $19,394 |
| 2018 | $3,013 | $22,921 | $3,595 | $19,326 |
| 2017 | $2,851 | $21,829 | $3,424 | $18,405 |
| 2016 | $2,682 | $20,790 | $3,608 | $17,182 |
| 2015 | $2,565 | $20,790 | $3,608 | $17,182 |
| 2014 | $2,561 | $20,790 | $3,608 | $17,182 |
Agents Affiliated with this Home
-
T
Seller's Agent in 2012
Tonya Bell
Inactive Office
-
K
Buyer's Agent in 2012
Karen Ferguson
Inactive Office
Map
Source: MLS Technology
MLS Number: 1124682
APN: 57755-74-06-33030
- 13134 S 98th Ct E
- 13506 S 101st Ave E
- 12447 S 101st Ave E
- 12202 S 102nd Ave E
- 10215 E 121st Place S
- 9198 E 120th St S
- 11936 S 98th East Ave
- 12419 S 102nd Ave E
- 10350 E 122nd St S
- 12509 S 102nd Ave E
- 13521 S 102nd Ave E
- 13515 S 102nd Ave E
- 13503 S 102nd Ave E
- 13509 S 102nd Ave E
- 13461 S 102nd Ave E
- 13455 S 102nd Ave E
- 13466 S 102nd Ave E
- 13520 S 102nd Ave E
- 13460 S 102nd Ave E
- 13502 S 102nd Ave E
- 9802 E 123rd St S
- 9808 E 123rd St S
- 12313 S 98th East Ave
- 9814 E 123rd St S
- 12304 S 98th East Ave
- 12233 S 98th East Ave
- 12310 S 98th East Ave
- 9911 E 124th St S
- 12319 S 98th East Ave
- 12234 S 98th East Ave
- 9820 E 123rd St S
- 12316 S 98th East Ave
- 12324 S 98th Ave E
- 12227 S 98th East Ave
- 12324 S 98th East Ave
- 9817 E 123rd St S
- 9907 E 124th St S
- 9915 E 124th St S
- 12228 S 98th East Ave
- 9826 E 123rd St S
