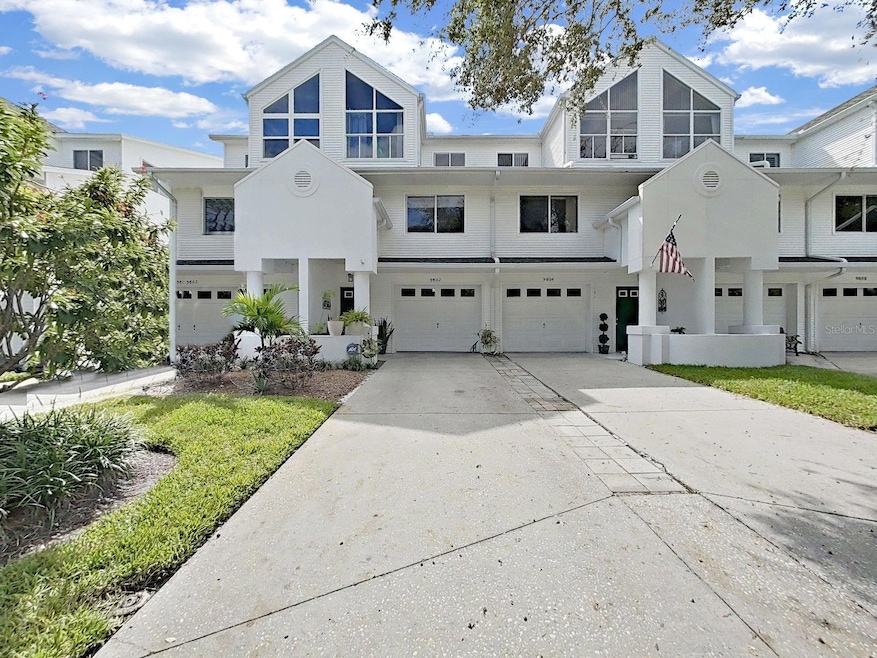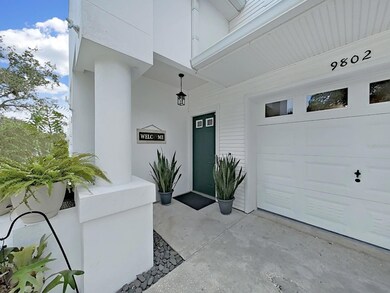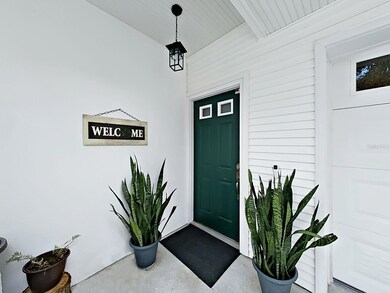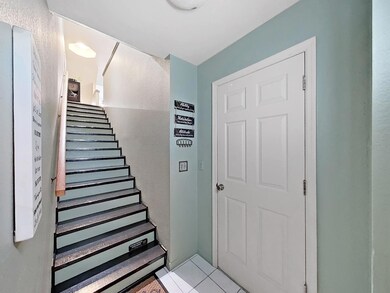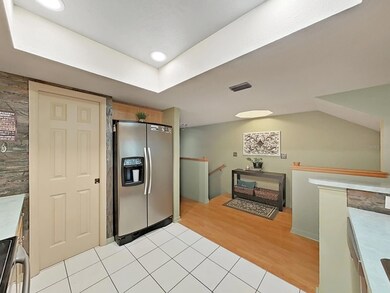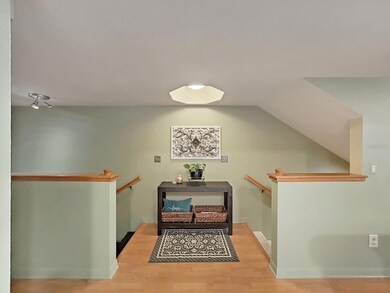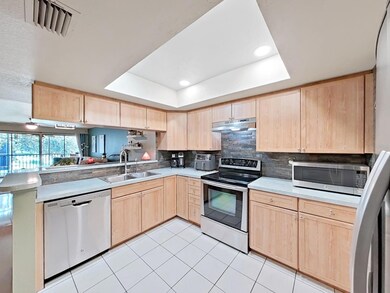9802 Indian Key Trail Unit 89 Seminole, FL 33776
Estimated payment $3,004/month
Highlights
- Open Floorplan
- Canal View
- Florida Architecture
- Oakhurst Elementary School Rated A-
- Vaulted Ceiling
- Wood Flooring
About This Home
Welcome to Tara Cay, a serene waterfront community offering the perfect blend of coastal charm and modern convenience. This spacious 4-bedroom, 4-bath townhome with a 1-car garage provides flexible living options ideal for multi-generational families, guests, or a home office/game room setup. Step inside to discover an inviting open-concept floor plan with textured ceilings, ceiling fans throughout, and abundant natural light that enhance the home’s comfortable, stylish atmosphere. Enjoy two private screened outdoor retreats—a balcony off the main living area and a ground-level lanai, perfect for relaxing or entertaining. The first-floor bedroom with an ensuite bath and lanai access offers privacy and versatility, making it perfect for guests or in-laws. Upstairs, the primary suite impresses with cathedral ceilings, dual walk-in closets, and an ensuite bath with accessibility features for added comfort. Tara Cay is known for its lush, park-like setting and low HOA fees, which include water, sewer, trash, cable, ground maintenance, a heated community pool, and access to 24-hour community docks for kayaking, canoeing, or paddleboarding. The neighborhood also hosts regular social events, creating a friendly, welcoming atmosphere. Ideally located just minutes from shopping and dining, 10 minutes to world-famous top rated beaches, and within 30 minutes to downtown St. Pete and both major airports. Don’t miss your chance to live in one of Seminole’s premier waterfront communities—schedule your private showing today!
Listing Agent
CHARLES RUTENBERG REALTY INC Brokerage Phone: 866-580-6402 License #702157 Listed on: 11/18/2025

Co-Listing Agent
CHARLES RUTENBERG REALTY INC Brokerage Phone: 866-580-6402 License #617316
Townhouse Details
Home Type
- Townhome
Est. Annual Taxes
- $2,913
Year Built
- Built in 1996
Lot Details
- 1,742 Sq Ft Lot
- North Facing Home
- Landscaped with Trees
HOA Fees
- $390 Monthly HOA Fees
Parking
- 1 Car Attached Garage
Home Design
- Florida Architecture
- Tri-Level Property
- Slab Foundation
- Shingle Roof
- Block Exterior
Interior Spaces
- 1,749 Sq Ft Home
- Open Floorplan
- Vaulted Ceiling
- Ceiling Fan
- Sliding Doors
- Living Room
- Dining Room
- Bonus Room
- Canal Views
- Laundry on upper level
Kitchen
- Range with Range Hood
- Dishwasher
- Disposal
Flooring
- Wood
- Laminate
- Tile
Bedrooms and Bathrooms
- 4 Bedrooms
- Primary Bedroom Upstairs
- 3 Full Bathrooms
Outdoor Features
- Access to Saltwater Canal
- Balcony
- Covered Patio or Porch
Schools
- Oakhurst Elementary School
- Seminole Middle School
- Seminole High School
Utilities
- Central Air
- Heating Available
- Thermostat
- Underground Utilities
- Cable TV Available
Listing and Financial Details
- Tax Lot 89
- Assessor Parcel Number 19-30-15-89773-000-0890
Community Details
Overview
- Association fees include cable TV, pool, internet, ground maintenance, sewer, trash, water
- Tara Cay Sound – South Village Association, Phone Number (813) 565-7304
- Tara Cay Sound South Subdivision
- On-Site Maintenance
- The community has rules related to deed restrictions
Recreation
- Community Playground
- Community Pool
Pet Policy
- Pets Allowed
Map
Home Values in the Area
Average Home Value in this Area
Tax History
| Year | Tax Paid | Tax Assessment Tax Assessment Total Assessment is a certain percentage of the fair market value that is determined by local assessors to be the total taxable value of land and additions on the property. | Land | Improvement |
|---|---|---|---|---|
| 2024 | $2,832 | $189,281 | -- | -- |
| 2023 | $2,832 | $183,768 | $0 | $0 |
| 2022 | $2,670 | $178,416 | $0 | $0 |
| 2021 | $2,701 | $173,219 | $0 | $0 |
| 2020 | $2,695 | $170,827 | $0 | $0 |
| 2019 | $2,653 | $166,986 | $0 | $0 |
| 2018 | $2,520 | $163,872 | $0 | $0 |
| 2017 | $2,501 | $160,501 | $0 | $0 |
| 2016 | $2,483 | $157,200 | $0 | $0 |
| 2015 | $1,944 | $124,994 | $0 | $0 |
| 2014 | $1,955 | $124,002 | $0 | $0 |
Property History
| Date | Event | Price | List to Sale | Price per Sq Ft |
|---|---|---|---|---|
| 11/18/2025 11/18/25 | For Sale | $449,900 | -- | $257 / Sq Ft |
Purchase History
| Date | Type | Sale Price | Title Company |
|---|---|---|---|
| Special Warranty Deed | $100 | None Listed On Document | |
| Interfamily Deed Transfer | -- | Accommodation | |
| Warranty Deed | $220,000 | Paramount Title Ii | |
| Warranty Deed | $205,000 | Fidelity National Title Insu | |
| Warranty Deed | $153,000 | -- | |
| Warranty Deed | $121,900 | -- |
Mortgage History
| Date | Status | Loan Amount | Loan Type |
|---|---|---|---|
| Previous Owner | $184,500 | Purchase Money Mortgage | |
| Previous Owner | $170,000 | New Conventional | |
| Previous Owner | $68,000 | Credit Line Revolving | |
| Previous Owner | $100,000 | New Conventional | |
| Previous Owner | $115,800 | New Conventional |
Source: Stellar MLS
MLS Number: TB8437897
APN: 19-30-15-89773-000-0890
- 9810 Indian Key Trail Unit 85
- 9603 Tara Cay Ct Unit 55
- 9868 Indian Key Trail Unit 65
- 9736 Indian Key Trail Unit 111
- 9558 Tara Cay Ct Unit 21
- 9720 Indian Key Trail Unit 117
- 9920 Indian Key Trail Unit 29
- 9722 Indian Key Trail Unit 116
- 9953 Indian Key Trail Unit 126
- 9472 Tara Cay Ct Unit 2
- 9976 Indian Key Trail Unit 7
- 14865 Seminole Trail
- 0 95 Ave
- 14859 Seminole Trail
- 14879 Seminole Trail
- 9410 Tara Cay Ct Unit 15
- 14692 Seminole Trail
- 9444 Tradewinds Ave
- 14460 Marina Way Unit 18
- 14460 Marina Way Unit 9
- 9872 Indian Key Trail
- 9790 Hamlin Blvd
- 9485 Hamlin Blvd
- 14626 Loridawn Dr
- 19823 Gulf Blvd Unit 5
- 19823 Gulf Blvd Unit 3
- 19829 Gulf Blvd Unit 704
- 10215 Regal Dr Unit 8
- 10215 Regal Dr
- 10215 Regal Dr Unit 41
- 10215 Regal Dr Unit 45
- 19701 Gulf Blvd Unit 408
- 10280 Imperial Point Dr W Unit 7
- 10216 Regal Dr Unit 705
- 19651 Gulf Blvd Unit A10
- 19651 Gulf Blvd Unit A4
- 9510 Harbor Greens Way Unit 407
- 19700 Gulf Blvd Unit 403
- 10351 Regal Dr Unit 3
- 9000 Commodore Dr Unit 402
