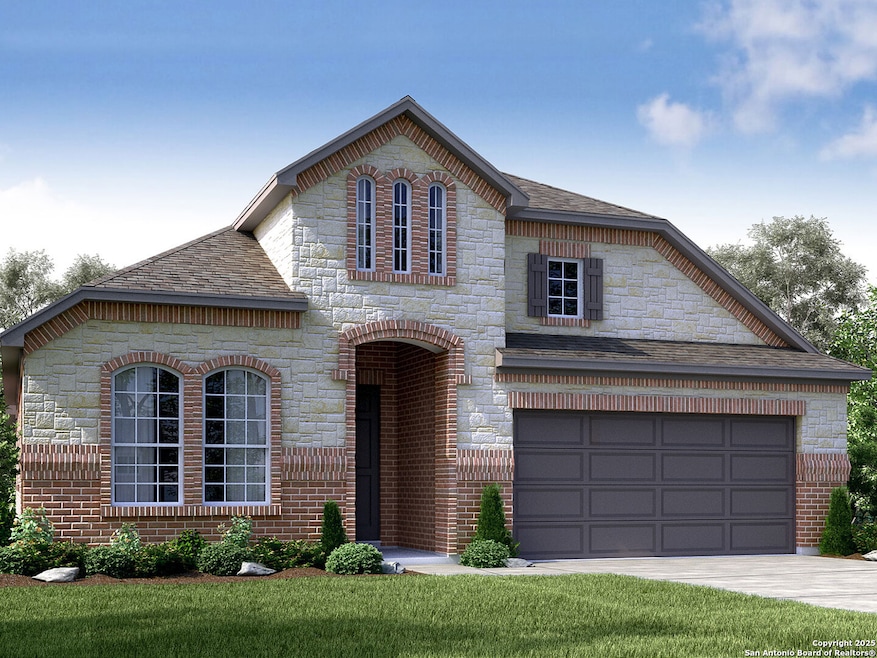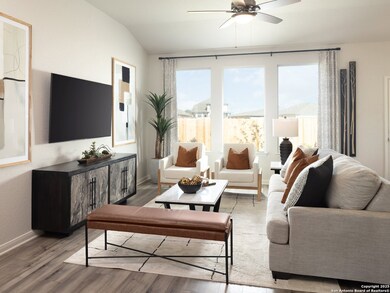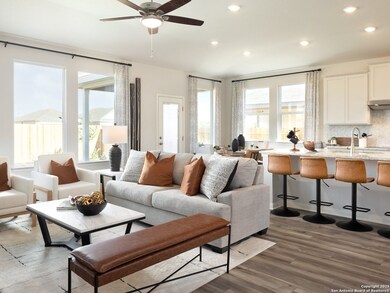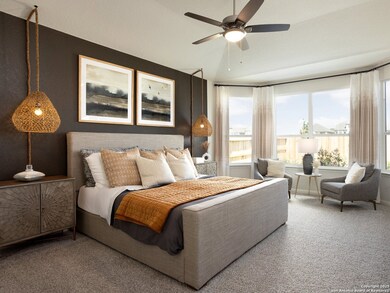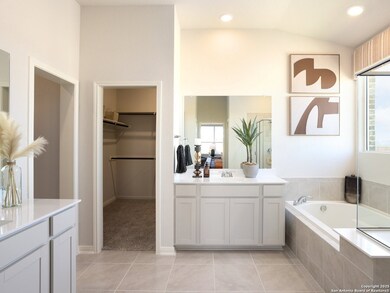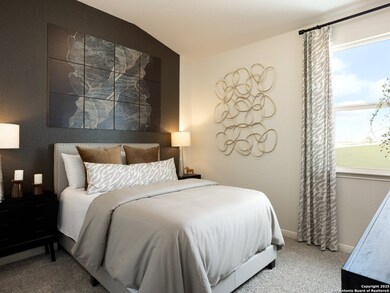9802 Prairie Way Blvd San Antonio, TX 78254
Estimated payment $2,979/month
Highlights
- New Construction
- Community Pool
- Double Pane Windows
- Solid Surface Countertops
- Covered Patio or Porch
- Park
About This Home
BRAND NEW energy - efficient home ready NOW! Ditch the drive and work from home instead in the Holly's study. Across the foyer, another adaptable space makes a lovely dining room or fun play space. Huge walk-in closets throughout maximize storage. Starting in the $300s, Sagebrooke is located on San Antonio's far west side within the highly regarded Northside ISD. This community offers convenient access to Joint Base Lackland, Government Canyon State Natural Area, SeaWorld, and The Shops at Alamo Ranch. With over 450 homes planned, Sagebrooke features a brand-new amenity center, complete with a resort-style pool where residents can unwind after a busy day. Each of our homes is built with innovative, energy-efficient features designed to help you enjoy more savings, better health, real comfort and peace of mind.
Listing Agent
Patrick McGrath
Meritage Homes Realty Listed on: 05/27/2025
Home Details
Home Type
- Single Family
Year Built
- Built in 2025 | New Construction
Lot Details
- 6,098 Sq Ft Lot
- Fenced
- Sprinkler System
HOA Fees
- $38 Monthly HOA Fees
Home Design
- Brick Exterior Construction
- Slab Foundation
- Foam Insulation
- Composition Roof
- Masonry
Interior Spaces
- 2,295 Sq Ft Home
- Property has 1 Level
- Ceiling Fan
- Double Pane Windows
- Low Emissivity Windows
- Window Treatments
- Combination Dining and Living Room
- 12 Inch+ Attic Insulation
- Washer Hookup
Kitchen
- Built-In Oven
- Cooktop
- Ice Maker
- Dishwasher
- Solid Surface Countertops
- Disposal
Flooring
- Carpet
- Ceramic Tile
- Vinyl
Bedrooms and Bathrooms
- 4 Bedrooms
- 3 Full Bathrooms
Home Security
- Prewired Security
- Fire and Smoke Detector
Parking
- 2 Car Garage
- Garage Door Opener
Eco-Friendly Details
- Energy-Efficient HVAC
- Smart Grid Meter
- ENERGY STAR Qualified Equipment
Outdoor Features
- Covered Patio or Porch
Schools
- Krueger Elementary School
- Jefferson Middle School
Utilities
- Central Heating and Cooling System
- SEER Rated 13-15 Air Conditioning Units
- Dehumidifier
- Programmable Thermostat
- High-Efficiency Water Heater
- Cable TV Available
Listing and Financial Details
- Legal Lot and Block 4 / 12
Community Details
Overview
- $395 HOA Transfer Fee
- Alamo Management Group Association
- Built by Meritage Homes
- Sagebrooke Subdivision
- Mandatory home owners association
Recreation
- Community Pool
- Park
Map
Home Values in the Area
Average Home Value in this Area
Property History
| Date | Event | Price | List to Sale | Price per Sq Ft | Prior Sale |
|---|---|---|---|---|---|
| 10/02/2025 10/02/25 | Sold | -- | -- | -- | View Prior Sale |
| 09/29/2025 09/29/25 | Off Market | -- | -- | -- | |
| 08/25/2025 08/25/25 | Price Changed | $470,990 | -1.3% | $205 / Sq Ft | |
| 08/23/2025 08/23/25 | Price Changed | $477,190 | 0.0% | $208 / Sq Ft | |
| 06/01/2025 06/01/25 | For Sale | $476,990 | -- | $208 / Sq Ft |
Source: San Antonio Board of REALTORS®
MLS Number: 1870239
- 11514 Cottage Point
- The Callaghan (830) Plan at Sagebrooke - Premier Series
- The Cedar (4012) Plan at Sagebrooke - Classic Series
- The Allen (840) Plan at Sagebrooke - Premier Series
- The Pine (4007) Plan at Sagebrooke - Classic Series
- The Preston (C403) Plan at Sagebrooke - Classic Series
- The Henderson (C404) Plan at Sagebrooke - Classic Series
- The Evergreen (4011) Plan at Sagebrooke - Classic Series
- The Oleander (C401) Plan at Sagebrooke - Classic Series
- The Sabine (3008) Plan at Sagebrooke - Premier Series
- The Matador (870) Plan at Sagebrooke - Premier Series
- The San Jacinto (3007) Plan at Sagebrooke - Premier Series
- The San Saba (3015) Plan at Sagebrooke - Premier Series
- The Fitzhugh (C402) Plan at Sagebrooke - Classic Series
- The Red River (3006) Plan at Sagebrooke - Premier Series
- The Reynolds (890) Plan at Sagebrooke - Premier Series
- The Holly (4004) Plan at Sagebrooke - Classic Series
- The Rio Grande (3010) Plan at Sagebrooke - Premier Series
- The Beckley (C459) Plan at Sagebrooke - Classic Series
- The Hughes (841) Plan at Sagebrooke - Premier Series
