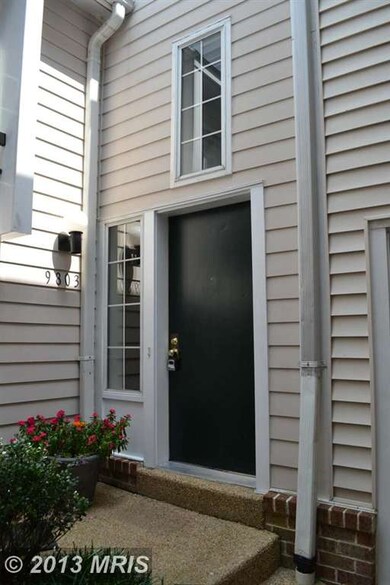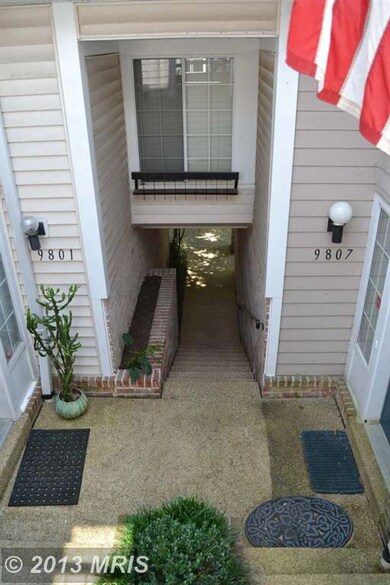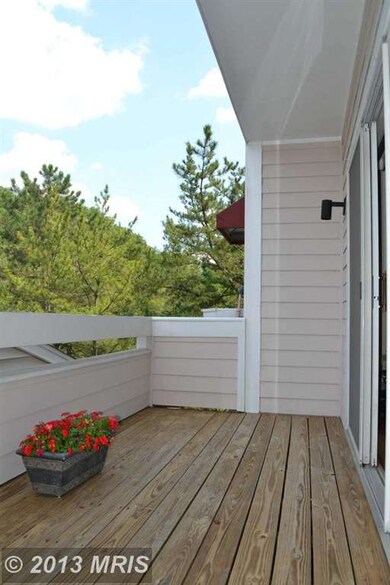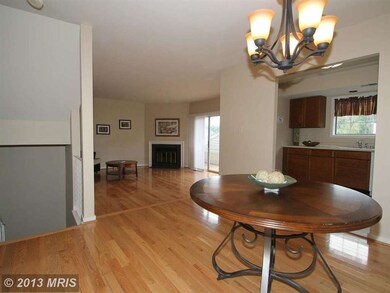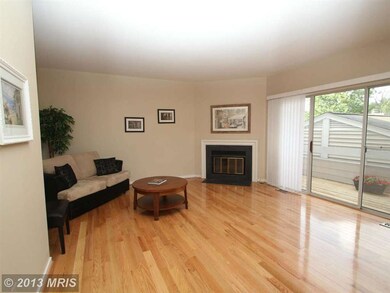
9803 Dockside Terrace Montgomery Village, MD 20886
Estimated Value: $398,217 - $431,000
Highlights
- Community Lake
- 1 Fireplace
- Tennis Courts
- Contemporary Architecture
- Community Pool
- Jogging Path
About This Home
As of October 2013Beautiful townhome with fireplace and garage. This end unit home shows extremely well. Lots of windows and is bright and airy. Pride of home ownership shows. New hardwood floors on main level, carpeting and fresh paint throughout.4 Bedrooms, 3 ~ baths. Enjoy 2 decks and patio close to Lake Whetstone. Close to Lake Forest Mall and all major commuter routes
Townhouse Details
Home Type
- Townhome
Est. Annual Taxes
- $2,523
Year Built
- Built in 1987
Lot Details
- 1,310 Sq Ft Lot
- 1 Common Wall
HOA Fees
- $104 Monthly HOA Fees
Parking
- 1 Car Attached Garage
- Driveway
- Off-Street Parking
Home Design
- Contemporary Architecture
- Vinyl Siding
Interior Spaces
- 1,421 Sq Ft Home
- Property has 3 Levels
- 1 Fireplace
- Family Room
- Living Room
- Dining Room
Bedrooms and Bathrooms
- 4 Bedrooms
- En-Suite Primary Bedroom
- 3.5 Bathrooms
Finished Basement
- Heated Basement
- Walk-Out Basement
- Basement Fills Entire Space Under The House
- Rear Basement Entry
- Basement Windows
Utilities
- Central Air
- Heat Pump System
- Electric Water Heater
Listing and Financial Details
- Tax Lot 110
- Assessor Parcel Number 160902430145
Community Details
Overview
- Community Lake
Amenities
- Picnic Area
- Common Area
Recreation
- Tennis Courts
- Community Basketball Court
- Community Playground
- Community Pool
- Jogging Path
- Bike Trail
Ownership History
Purchase Details
Home Financials for this Owner
Home Financials are based on the most recent Mortgage that was taken out on this home.Purchase Details
Similar Homes in the area
Home Values in the Area
Average Home Value in this Area
Purchase History
| Date | Buyer | Sale Price | Title Company |
|---|---|---|---|
| Guldin Christopher W P | $287,800 | The Security Title Guarantee | |
| Mccabe Prudence A | -- | -- |
Mortgage History
| Date | Status | Borrower | Loan Amount |
|---|---|---|---|
| Open | Guldin Christopher W P | $230,240 |
Property History
| Date | Event | Price | Change | Sq Ft Price |
|---|---|---|---|---|
| 10/04/2013 10/04/13 | Sold | $287,800 | +4.7% | $203 / Sq Ft |
| 10/03/2013 10/03/13 | Price Changed | $275,000 | 0.0% | $194 / Sq Ft |
| 08/27/2013 08/27/13 | Pending | -- | -- | -- |
| 08/22/2013 08/22/13 | For Sale | $275,000 | -- | $194 / Sq Ft |
Tax History Compared to Growth
Tax History
| Year | Tax Paid | Tax Assessment Tax Assessment Total Assessment is a certain percentage of the fair market value that is determined by local assessors to be the total taxable value of land and additions on the property. | Land | Improvement |
|---|---|---|---|---|
| 2024 | $3,975 | $314,400 | $0 | $0 |
| 2023 | $3,737 | $295,300 | $120,000 | $175,300 |
| 2022 | $2,330 | $289,133 | $0 | $0 |
| 2021 | $3,312 | $282,967 | $0 | $0 |
| 2020 | $3,312 | $276,800 | $120,000 | $156,800 |
| 2019 | $3,278 | $274,800 | $0 | $0 |
| 2018 | $3,253 | $272,800 | $0 | $0 |
| 2017 | $3,097 | $270,800 | $0 | $0 |
| 2016 | -- | $248,667 | $0 | $0 |
| 2015 | $2,930 | $226,533 | $0 | $0 |
| 2014 | $2,930 | $204,400 | $0 | $0 |
Agents Affiliated with this Home
-
James Wu

Seller's Agent in 2013
James Wu
Compass
(301) 674-3030
87 Total Sales
-

Seller Co-Listing Agent in 2013
Howard Bladen
Douglas Realty
-
Dan Quinn

Buyer's Agent in 2013
Dan Quinn
Long & Foster
(240) 678-6279
36 Total Sales
Map
Source: Bright MLS
MLS Number: 1003688472
APN: 09-02430145
- 18741 Pier Point Place
- 9856 Sailfish Terrace
- 18728 Nathans Place
- 9409 Emory Grove Rd
- 9447 Emory Grove Rd
- 18717 Severn Rd
- 9912 Hellingly Place Unit 152
- 9936 Hellingly Place Unit 141
- 9728 Whetstone Dr
- 18919 Diary Rd
- 18707 Walkers Choice Rd Unit 6
- 9708 Hellingly Place
- 10068 Hellingly Place
- 18747 Walkers Choice Rd
- 7 Inkberry Cir
- 9713 Hellingly Place
- 18941 Whetstone Cir
- 9731 Hellingly Place
- 10108 Hellingly Place
- 9920 Walker House Rd Unit 5
- 9803 Dockside Terrace
- 9805 Dockside Terrace
- 9801 Dockside Terrace
- 9800 Islandside Dr
- 9807 Dockside Terrace
- 9802 Islandside Dr
- 9811 Dockside Terrace
- 9809 Dockside Terrace
- 9804 Islandside Dr
- 9813 Dockside Terrace
- 9815 Dockside Terrace
- 9806 Islandside Dr
- 9819 Dockside Terrace
- 9817 Dockside Terrace
- 9808 Islandside Dr
- 9810 Dockside Terrace
- 9821 Dockside Terrace
- 9823 Dockside Terrace
- 9810 Islandside Dr
- 9812 Dockside Terrace


