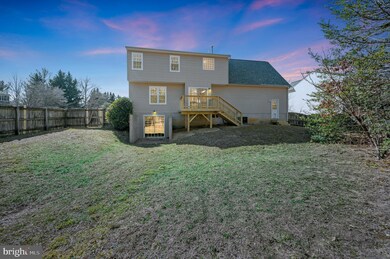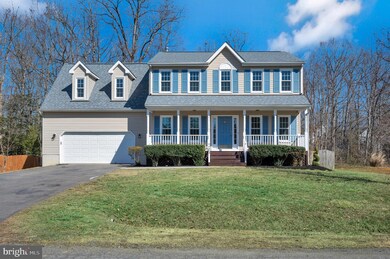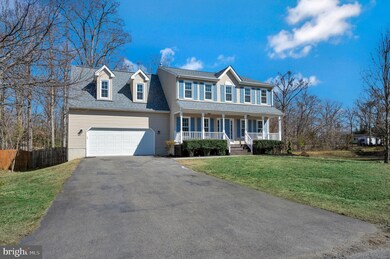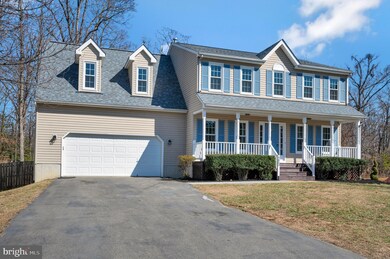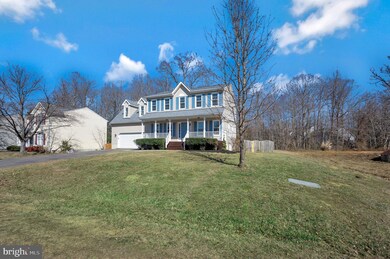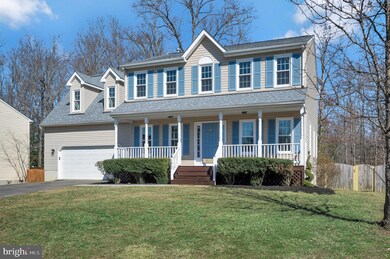
9803 Elm St Fredericksburg, VA 22407
Leavells NeighborhoodHighlights
- Colonial Architecture
- Space For Rooms
- Upgraded Countertops
- Deck
- Attic
- Breakfast Room
About This Home
As of March 2025Beautiful Move-in Ready UPDATED 4 Bedroom/2.5 Bathroom Home on quiet Cul-de-sac. As a BONUS - this home has a Full Basement offering additional space for family/rec room, plumbing rough-ins for an additional Bathroom AND space for an additional Legal Bedroom with egress window (already existing). Updates galore include....NEW ROOF ( JULY 2023 ) with Transferable Warranty, Windows (1/2 just replaced FEB 2025 and 1/2 replaced OCT 2017) ALL with Transferable Warranty, Newly Painted Full Interior, Newly Painted Exterior Front Porch, All NEW Flooring (luxury vinyl plank on main level and all Bathrooms and NEW Carpet w/upgraded padding on upper level), All NEW Kitchen Cabinets, All NEW Bathroom Vanities, NEW Granite Countertops in Kitchen and Bathrooms, NEW Stainless Steel Appliances (Refrigerator, Electric Flat-Surface Range, Dishwasher and Microwave), NEW Ceiling Fans in all Bedrooms, NEW Deck off the rear of home with steps leading to the spacious Fenced-in back yard. Smoke Detectors all replaced in 2024. Home has a Large oversized 2-Car Garage with garage opener. Primary Bedroom has its own spacious Primary Bathroom with Shower and Soaking Tub and Large Walk-in Closet. Close to VRE, Schools, Shopping, I-95 and RT17.
Last Agent to Sell the Property
Rappahannock Properties, INC License #0225060347 Listed on: 03/03/2025
Home Details
Home Type
- Single Family
Est. Annual Taxes
- $2,689
Year Built
- Built in 2001
Lot Details
- Property is in excellent condition
- Property is zoned RU
HOA Fees
- $9 Monthly HOA Fees
Parking
- 2 Car Attached Garage
- Front Facing Garage
- Garage Door Opener
- Off-Street Parking
Home Design
- Colonial Architecture
- Block Foundation
- Vinyl Siding
Interior Spaces
- Property has 3 Levels
- Ceiling Fan
- Entrance Foyer
- Family Room Off Kitchen
- Living Room
- Dining Room
- Washer and Dryer Hookup
- Attic
Kitchen
- Breakfast Room
- Eat-In Kitchen
- Electric Oven or Range
- Range Hood
- Dishwasher
- Upgraded Countertops
- Disposal
Flooring
- Carpet
- Luxury Vinyl Plank Tile
Bedrooms and Bathrooms
- 4 Bedrooms
- En-Suite Primary Bedroom
- En-Suite Bathroom
- Walk-In Closet
- Soaking Tub
- Bathtub with Shower
- Walk-in Shower
Unfinished Basement
- Heated Basement
- Walk-Out Basement
- Basement Fills Entire Space Under The House
- Connecting Stairway
- Rear Basement Entry
- Space For Rooms
- Laundry in Basement
- Rough-In Basement Bathroom
- Basement Windows
Home Security
- Carbon Monoxide Detectors
- Fire and Smoke Detector
Outdoor Features
- Deck
- Exterior Lighting
- Rain Gutters
- Porch
Utilities
- Forced Air Zoned Heating and Cooling System
- Heat Pump System
- Natural Gas Water Heater
Community Details
- Association fees include management
- Cedar Ridge HOA
- Cedar Ridge Subdivision
Listing and Financial Details
- Assessor Parcel Number 35C2-21-
Ownership History
Purchase Details
Home Financials for this Owner
Home Financials are based on the most recent Mortgage that was taken out on this home.Purchase Details
Home Financials for this Owner
Home Financials are based on the most recent Mortgage that was taken out on this home.Purchase Details
Home Financials for this Owner
Home Financials are based on the most recent Mortgage that was taken out on this home.Purchase Details
Similar Homes in Fredericksburg, VA
Home Values in the Area
Average Home Value in this Area
Purchase History
| Date | Type | Sale Price | Title Company |
|---|---|---|---|
| Deed | $494,500 | Stewart Title | |
| Interfamily Deed Transfer | -- | None Available | |
| Deed | $168,250 | -- | |
| Deed | $30,600 | -- |
Mortgage History
| Date | Status | Loan Amount | Loan Type |
|---|---|---|---|
| Open | $74,175 | No Value Available | |
| Open | $395,600 | New Conventional | |
| Previous Owner | $241,700 | New Conventional | |
| Previous Owner | $171,600 | Purchase Money Mortgage |
Property History
| Date | Event | Price | Change | Sq Ft Price |
|---|---|---|---|---|
| 03/21/2025 03/21/25 | Sold | $494,500 | 0.0% | $232 / Sq Ft |
| 03/03/2025 03/03/25 | For Sale | $494,500 | 0.0% | $232 / Sq Ft |
| 02/04/2013 02/04/13 | Rented | $1,750 | 0.0% | -- |
| 01/28/2013 01/28/13 | Under Contract | -- | -- | -- |
| 01/15/2013 01/15/13 | For Rent | $1,750 | -- | -- |
Tax History Compared to Growth
Tax History
| Year | Tax Paid | Tax Assessment Tax Assessment Total Assessment is a certain percentage of the fair market value that is determined by local assessors to be the total taxable value of land and additions on the property. | Land | Improvement |
|---|---|---|---|---|
| 2024 | $2,870 | $390,800 | $125,000 | $265,800 |
| 2023 | $2,482 | $321,600 | $110,000 | $211,600 |
| 2022 | $2,372 | $321,600 | $110,000 | $211,600 |
| 2021 | $2,460 | $303,900 | $90,000 | $213,900 |
| 2020 | $2,460 | $303,900 | $90,000 | $213,900 |
| 2019 | $2,459 | $290,200 | $90,000 | $200,200 |
| 2018 | $2,417 | $290,200 | $90,000 | $200,200 |
| 2017 | $2,256 | $265,400 | $70,000 | $195,400 |
| 2016 | $2,256 | $265,400 | $70,000 | $195,400 |
| 2015 | -- | $233,700 | $60,000 | $173,700 |
| 2014 | -- | $233,700 | $60,000 | $173,700 |
Agents Affiliated with this Home
-
Patsy Thompson
P
Seller's Agent in 2025
Patsy Thompson
Rappahannock Properties, INC
(540) 903-9828
1 in this area
22 Total Sales
-
Collin Sediqi

Buyer's Agent in 2025
Collin Sediqi
Real Broker, LLC
(703) 728-6963
1 in this area
41 Total Sales
-
Hyonchi Gunselman

Buyer's Agent in 2013
Hyonchi Gunselman
BHHS PenFed (actual)
(540) 846-2023
1 in this area
10 Total Sales
Map
Source: Bright MLS
MLS Number: VASP2030960
APN: 35C-2-21
- 212 Three Cedars Ln
- 6005 Three Cedars Ln
- 9822 White Oak Swamp Ct
- 5903 Vista Ct
- 6101 W Melody Ct
- 5831 Deep Creek Dr
- 6104 New Berne Rd
- 9900 Wellford Ct
- 5805 Deep Creek Dr
- 6056 Greenspring Rd
- 10010 Peppermill Ct
- 112 Sagun Dr
- 9702 Hope Ct
- 10108 Chesney Dr
- 5639 Cedar Mountain Ct
- 9333 Birch Cliff Dr
- 9933 Box Oak Ct
- 5502 Joshua Tree Cir
- 9805 Autumn Path Ct
- 9717 Rockwell Rd

