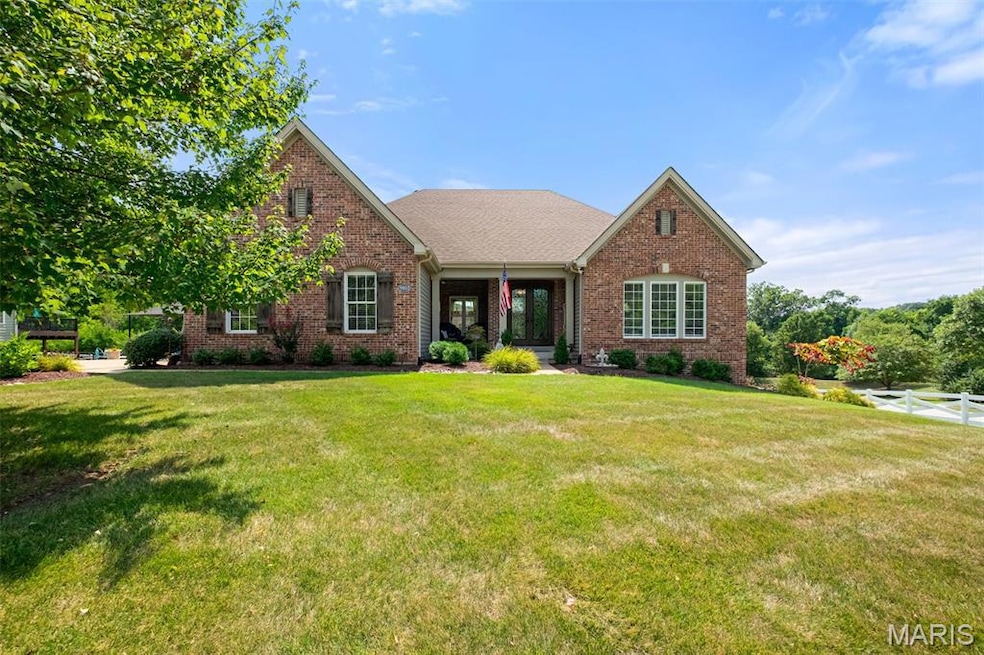
9803 Grandview Lake Ct Saint Louis, MO 63127
Estimated payment $5,908/month
Highlights
- Very Popular Property
- Living Room with Fireplace
- Wood Flooring
- Concord Elementary School Rated A
- Recreation Room
- Breakfast Room
About This Home
Welcome to your dream home in the highly sought-after Sunset Hills featuring 3 bedrooms & 3 full baths, located in the prestigious Lindbergh School District! This stunning luxury ranch boasts a breathtaking wall of windows flooding the living room with natural light and an open floor plan that flows seamlessly into a sophisticated dining room featuring a custom butler’s pantry, perfect for entertaining. The luxury chef’s kitchen is complete with high-end stainless-steel appliances, 42” cabinetry, granite countertops and a spacious breakfast room. The expansive primary suite is a true retreat, with coffered ceilings, a massive walk-in closet, and ensuite bath featuring dual vanities, a soaking tub, and a separate shower. The main level offers ultimate convenience with laundry room off an impressive 3-car garage (oversized 2 car garage bay plus a single bay). Enjoy outdoor living year-round with a covered deck just off the breakfast room, complete with an outdoor kitchen and a large stamped patio overlooking the level backyard. The finished walk-out lower level offers over-the-top entertaining space with a large family room, rec area, wet bar, a private 3rd bedroom with walk-in closet, and a full bath. Over 4,000 sq. ft. of total living space, this home blends comfort, elegance, and function in a location you’ll love!
Home Details
Home Type
- Single Family
Est. Annual Taxes
- $8,723
Year Built
- Built in 2008
Lot Details
- 0.38 Acre Lot
- Landscaped
- Back Yard
HOA Fees
- $81 Monthly HOA Fees
Parking
- 3 Car Attached Garage
Home Design
- Brick Exterior Construction
Interior Spaces
- 1-Story Property
- Electric Fireplace
- Gas Fireplace
- Living Room with Fireplace
- 2 Fireplaces
- Breakfast Room
- Dining Room
- Recreation Room
Kitchen
- Built-In Gas Oven
- Gas Cooktop
- Microwave
- Dishwasher
Flooring
- Wood
- Carpet
- Luxury Vinyl Plank Tile
Bedrooms and Bathrooms
- 3 Bedrooms
Laundry
- Laundry Room
- Laundry on main level
Finished Basement
- Basement Fills Entire Space Under The House
- Fireplace in Basement
- Finished Basement Bathroom
Schools
- Concord Elem. Elementary School
- Robert H. Sperreng Middle School
- Lindbergh Sr. High School
Utilities
- Cooling Available
- Heating System Uses Natural Gas
- Natural Gas Connected
- Cable TV Available
Listing and Financial Details
- Assessor Parcel Number 27M-12-0275
Community Details
Overview
- Association fees include common area maintenance, security
- Grandview Lake Association
Amenities
- Common Area
Map
Home Values in the Area
Average Home Value in this Area
Tax History
| Year | Tax Paid | Tax Assessment Tax Assessment Total Assessment is a certain percentage of the fair market value that is determined by local assessors to be the total taxable value of land and additions on the property. | Land | Improvement |
|---|---|---|---|---|
| 2023 | $8,704 | $121,980 | $19,700 | $102,280 |
| 2022 | $8,730 | $117,680 | $19,700 | $97,980 |
| 2021 | $8,686 | $117,680 | $19,700 | $97,980 |
| 2020 | $9,299 | $121,620 | $17,560 | $104,060 |
| 2019 | $9,274 | $121,620 | $17,560 | $104,060 |
| 2018 | $9,263 | $113,560 | $11,760 | $101,800 |
| 2017 | $9,164 | $113,560 | $11,760 | $101,800 |
| 2016 | $8,148 | $101,050 | $17,560 | $83,490 |
| 2015 | $8,040 | $101,050 | $17,560 | $83,490 |
| 2014 | $7,276 | $90,150 | $42,310 | $47,840 |
Property History
| Date | Event | Price | Change | Sq Ft Price |
|---|---|---|---|---|
| 06/02/2015 06/02/15 | Sold | -- | -- | -- |
| 06/02/2015 06/02/15 | Pending | -- | -- | -- |
| 06/02/2015 06/02/15 | For Sale | $674,900 | -- | $173 / Sq Ft |
Purchase History
| Date | Type | Sale Price | Title Company |
|---|---|---|---|
| Warranty Deed | $608,000 | Hillsboro Title Company | |
| Corporate Deed | $650,000 | U S Title | |
| Special Warranty Deed | -- | U S Title | |
| Special Warranty Deed | $240,000 | Multiple | |
| Special Warranty Deed | $1,125,000 | None Available |
Mortgage History
| Date | Status | Loan Amount | Loan Type |
|---|---|---|---|
| Open | $230,000 | Credit Line Revolving | |
| Closed | $310,000 | New Conventional | |
| Previous Owner | $413,000 | New Conventional | |
| Previous Owner | $417,000 | New Conventional | |
| Previous Owner | $606,000 | Construction |
Similar Homes in the area
Source: MARIS MLS
MLS Number: MIS25055644
APN: 27M-12-0275
- 12504 Sunset Greens Dr
- 9457 Chavez Dr
- 12817 Pointe Dr
- 12830 Weber Hill Rd
- 10755 Kennerly Rd
- 9330 Lincoln Dr
- 12204 Robyn Rd
- 11947 Lombardy Ln
- 12795 Nanell Ln
- 9616 S Geyer Rd
- 9216 Matthews Ln
- 4144 S Lindbergh Blvd
- 12981 Baalbek Dr
- 12110 Trentmore Place
- 10861 Forest Path Dr
- 10829 Forest Path Dr
- 12662 Bradford Woods Dr
- 10762 Leebur Dr
- 10662 Charlamar Ln
- 10648 Charlamar Ln
- 9951 Sappington Rd
- 11515 Gravois Rd
- 10189 Allington Dr
- 2 Sappington Acres Dr
- 9663 Yorkshire Estates Dr
- 1506 Starling Dr
- 9287 Fort Sumter Ln
- 11142 Gravois Rd
- 10500 Hackberry Dr
- 9608 Bent Pine Dr Unit H
- 5178 Deerfield Circle Dr
- 313 Mount Everest Dr Unit B
- 684 S Old Highway 141
- 11542 Concord Village Ave
- 9950 Pointe South Dr
- 5400 Tesson Ridge
- 4940 Marchwood Dr
- 10933 Big Bend Rd
- 907 Carriage Circle Ln
- 9715 Grantview Dr






