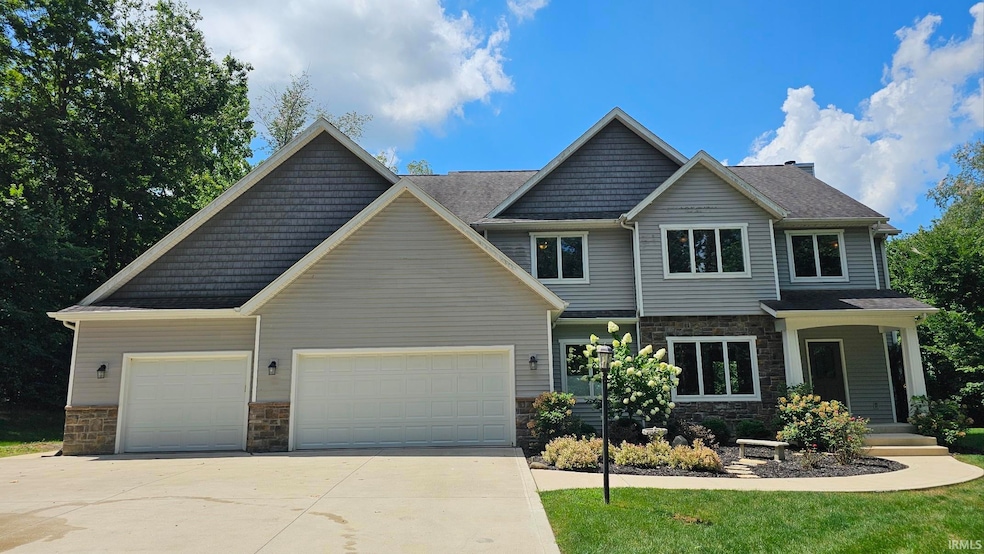9803 Iron Bridge Rd Roanoke, IN 46783
Estimated payment $3,944/month
Highlights
- Contemporary Architecture
- Partially Wooded Lot
- 1 Fireplace
- Summit Middle School Rated A-
- Wood Flooring
- 3 Car Attached Garage
About This Home
BACK ON THE MARKET! Tucked away on a quiet road in Windmore Subdivision, this beautiful two-story home in Southwest Allen County offers a peaceful, private setting with wooded views. The spacious open floorplan features soaring ceilings and large windows. Enjoy outdoor living surrounded by nature. With five generously sized bedrooms, an upstairs loft, and plenty of space in the finished basement. There’s plenty of room for family and guests. A 3-car attached garage adds everyday convenience, with extra 17x20 work space with built in 15 ft workbench and a utility sink. Located in SWAC school district and near I69 for easy access to everything. Main floor office and master bedroom. Laundry room with pocket doors. Whole home audio, home theater with built ins and lighting. Covered back porch with outside gas line for grill or fire pit. Second staircase to basement; three exits from basement. Solid surface countertops. Ample storage room in basement with shelving. Water heater is 250 gal and recently replaced. Stove is electric but has gas hookup available. Geothermal heating. Hand scraped engineered hardwood. Custom kitchen cabinetry. Full walk in attic
Home Details
Home Type
- Single Family
Est. Annual Taxes
- $4,565
Year Built
- Built in 2014
Lot Details
- 2.6 Acre Lot
- Rural Setting
- Irregular Lot
- Sloped Lot
- Partially Wooded Lot
Parking
- 3 Car Attached Garage
- Driveway
- Off-Street Parking
Home Design
- Contemporary Architecture
- Poured Concrete
- Shingle Roof
- Stone Exterior Construction
- Vinyl Construction Material
Interior Spaces
- 2-Story Property
- 1 Fireplace
Flooring
- Wood
- Carpet
Bedrooms and Bathrooms
- 5 Bedrooms
Basement
- Basement Fills Entire Space Under The House
- 1 Bathroom in Basement
- 1 Bedroom in Basement
Schools
- Lafayette Meadow Elementary School
- Summit Middle School
- Homestead High School
Utilities
- Central Air
- Heating System Uses Gas
- Private Company Owned Well
- Well
- Septic System
Listing and Financial Details
- Assessor Parcel Number 02-16-04-377-003.000-048
- Seller Concessions Not Offered
Map
Home Values in the Area
Average Home Value in this Area
Tax History
| Year | Tax Paid | Tax Assessment Tax Assessment Total Assessment is a certain percentage of the fair market value that is determined by local assessors to be the total taxable value of land and additions on the property. | Land | Improvement |
|---|---|---|---|---|
| 2024 | $4,437 | $554,700 | $69,200 | $485,500 |
| 2023 | $4,437 | $524,500 | $41,400 | $483,100 |
| 2022 | $4,139 | $526,500 | $41,400 | $485,100 |
| 2021 | $3,976 | $487,200 | $41,400 | $445,800 |
| 2020 | $3,748 | $454,000 | $41,400 | $412,600 |
| 2019 | $3,055 | $378,900 | $41,400 | $337,500 |
| 2018 | $2,769 | $352,200 | $41,400 | $310,800 |
| 2017 | $2,776 | $335,300 | $41,400 | $293,900 |
| 2016 | $5,527 | $330,900 | $41,400 | $289,500 |
| 2014 | $865 | $47,100 | $47,100 | $0 |
| 2013 | $561 | $29,100 | $29,100 | $0 |
Property History
| Date | Event | Price | Change | Sq Ft Price |
|---|---|---|---|---|
| 09/17/2025 09/17/25 | For Sale | $674,900 | 0.0% | $142 / Sq Ft |
| 08/17/2025 08/17/25 | Pending | -- | -- | -- |
| 08/10/2025 08/10/25 | For Sale | $674,900 | +74.7% | $142 / Sq Ft |
| 09/30/2014 09/30/14 | Sold | $386,365 | 0.0% | $136 / Sq Ft |
| 09/01/2014 09/01/14 | Pending | -- | -- | -- |
| 09/01/2014 09/01/14 | For Sale | $386,365 | +1003.9% | $136 / Sq Ft |
| 07/25/2013 07/25/13 | Sold | $35,000 | 0.0% | $7 / Sq Ft |
| 05/10/2013 05/10/13 | Pending | -- | -- | -- |
| 05/03/2013 05/03/13 | For Sale | $35,000 | -- | $7 / Sq Ft |
Source: Indiana Regional MLS
MLS Number: 202531538
APN: 02-16-04-377-003.000-048
- 9824 Iron Bridge Rd
- 779 Waxwing Ct
- 10801 Fenton Cove
- 12502 Kress Rd
- 11322 Miramar Cove
- 10814 Lower Huntington Rd
- 11305 Nightingale Cove
- 12538 Kress Rd
- 11121 La Fortuna Way
- 12947 Ernst Rd
- 7209 Royal Troon Ct
- 12910 Clydesdale Ct
- 14111 Winters Rd
- 7205 Shetland Dr
- 11430 Dell Loch Way
- 13135 Ravine Trail
- 11626 Indigo Dr
- 11132 Carob Thorn Trail
- 6421 Spy Glass Run
- 11099 Carob Thorn Trail
- 11211 Calera Passage
- 6101 Cornwallis Dr
- 5605 W Hills Rd
- 8309 W Jefferson Blvd
- 5495 Coventry Ln
- 8045 Oriole Ave
- 10339 Lake Sebago Dr
- 4499 Coventry Pkwy
- 8532 Grove Park Dr
- 3698 Remi Place
- 3719 Remi Place
- 13558 Paperbark Trail
- 2907 Greenbriar Dr
- 3015 Hedgerow Pass
- 14203 Illinois Rd
- 13816 Illinois Rd
- 7214 Hickory Creek Dr
- 8075 Preston Pointe Dr
- 3202 Mcarthur Dr
- 2901 St Louis Ave







