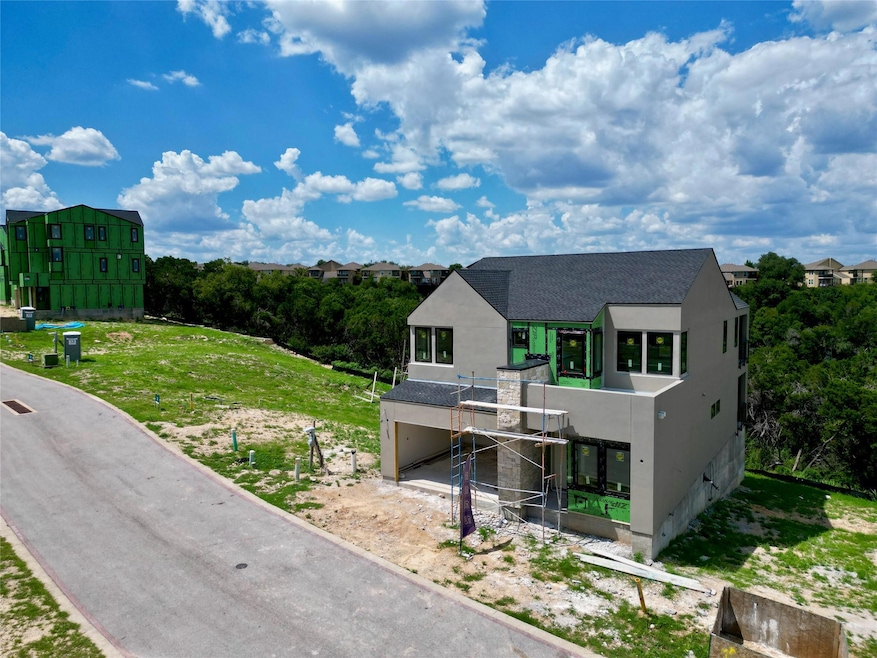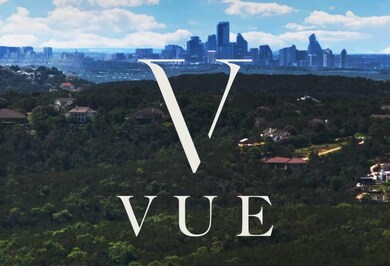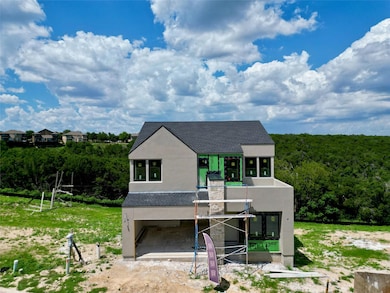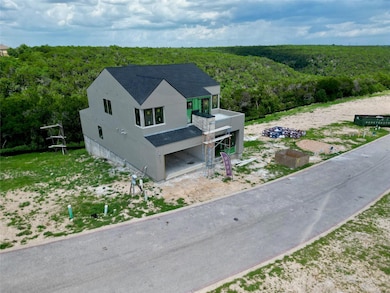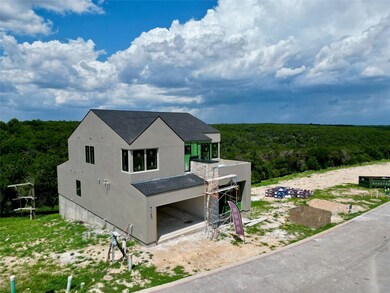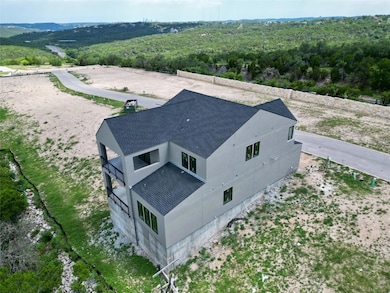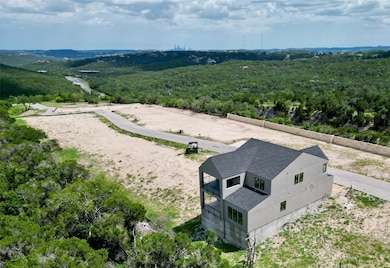9803 Ribelin Ranch Ct Unit 15 Austin, TX 78750
Estimated payment $9,297/month
Highlights
- Gourmet Kitchen
- Panoramic View
- Lock-and-Leave Community
- River Place Elementary School Rated A
- Open Floorplan
- Deck
About This Home
VUE is an exclusive, brand-new, lock and leave gated neighborhood close to everything great that Austin has to offer while framing views of Austin's skyline and hill country - Designed with sustainability and comfort in mind, each home includes energy-efficient features, high-quality materials, and eco-friendly finishes that respect both the environment and your lifestyle. The APEX Plan offers a spacious, open floor plan with 4 bedrooms, 4.5 baths, high ceilings, and expansive windows that fill the space with natural light. The interior features Designer selected finishes, including Silestone countertops, Thermador appliances, ceiling fans in every bedroom, Pella Impervia fiberglass windows with insulated dual Low-E SunDefense glass, tankless water heater, 16 SEER Trane HVAC system with WiFi-enabled thermostat. This home offers Primary Bedroom and Bath on the First Floor, stackable washer and dryer hookups available on the Second Floor as well. Second Floor of the home features a Bonus Room, Game Room, 3 additional bedrooms with ensuite baths and walk-in closets. 2 Car Garage that's EV charger-ready with 30 Amp dedicated outlets , 8' insulated steel garage door. Community amenity Tumbleweed Park includes a putting green, hammock garden, walking trail, community garden, outdoor kitchen, community fire pit, corn hole gaming courts, gathering areas, outdoor fitness and a chandelier tree.
Listing Agent
eXp Realty, LLC Brokerage Phone: (737) 333-5557 License #0603090 Listed on: 07/17/2025

Property Details
Home Type
- Condominium
Year Built
- Built in 2025 | Under Construction
Lot Details
- Southwest Facing Home
- Landscaped
- Permeable Paving
- Sprinkler System
- Back and Front Yard
HOA Fees
- $320 Monthly HOA Fees
Parking
- 2 Car Garage
- Front Facing Garage
- Garage Door Opener
- Driveway
Property Views
- Panoramic
- City
- Woods
- Canyon
- Hills
- Neighborhood
Home Design
- Slab Foundation
- Spray Foam Insulation
- Blown-In Insulation
- Shingle Roof
- Composition Roof
- Stone Siding
- Stucco
Interior Spaces
- 2,924 Sq Ft Home
- 2-Story Property
- Open Floorplan
- Wired For Sound
- Wired For Data
- Coffered Ceiling
- High Ceiling
- Ceiling Fan
- Recessed Lighting
- Chandelier
- ENERGY STAR Qualified Windows
- Insulated Windows
- Great Room
- Multiple Living Areas
- Storage
- Stacked Washer and Dryer Hookup
- Attic or Crawl Hatchway Insulated
Kitchen
- Gourmet Kitchen
- Open to Family Room
- Breakfast Bar
- Built-In Electric Oven
- Self-Cleaning Oven
- Gas Cooktop
- Range Hood
- Microwave
- Plumbed For Ice Maker
- Dishwasher
- Kitchen Island
- Quartz Countertops
- Disposal
Flooring
- Wood
- Tile
Bedrooms and Bathrooms
- 4 Bedrooms | 1 Primary Bedroom on Main
- Walk-In Closet
- Soaking Tub
- Separate Shower
Home Security
- Prewired Security
- Smart Home
- Smart Thermostat
Accessible Home Design
- No Carpet
Eco-Friendly Details
- Sustainability products and practices used to construct the property include see remarks
- Energy-Efficient Appliances
- Energy-Efficient Construction
- Energy-Efficient HVAC
- Energy-Efficient Insulation
- ENERGY STAR Qualified Equipment
- Energy-Efficient Thermostat
Outdoor Features
- Balcony
- Deck
- Covered Patio or Porch
Schools
- River Place Elementary School
- Four Points Middle School
- Vandegrift High School
Utilities
- Forced Air Zoned Heating and Cooling System
- Underground Utilities
- Tankless Water Heater
Listing and Financial Details
- Assessor Parcel Number 933206-15
- Tax Block A
Community Details
Overview
- Association fees include common area maintenance, landscaping, ground maintenance, pest control, trash
- Vue At 2222 Condominium Community, Inc. Association
- Built by Prominence Homes
- Vue At 2222 Subdivision
- Lock-and-Leave Community
- Electric Vehicle Charging Station
Amenities
- Community Barbecue Grill
- Picnic Area
- Common Area
- Door to Door Trash Pickup
- Community Mailbox
Recreation
- Putting Green
- Park
- Trails
Security
- Fire and Smoke Detector
Map
Home Values in the Area
Average Home Value in this Area
Property History
| Date | Event | Price | List to Sale | Price per Sq Ft |
|---|---|---|---|---|
| 07/17/2025 07/17/25 | For Sale | $1,434,000 | -- | $490 / Sq Ft |
Source: Unlock MLS (Austin Board of REALTORS®)
MLS Number: 4376375
- 9803 Ribelin Ranch Ct Unit 21
- 7509 Colina Vista Loop Unit A
- 9621 Solana Vista Loop Unit B
- 9617 Solana Vista Loop Unit A
- 9401 Solana Vista Loop Unit A
- 0 Ranch Road 2222 Unit ACT9944557
- 10202 Epsilon Way
- 6006 Silent Nova View
- 6003 Silent Nova View
- 7006 Cut Plains Trail
- 6101 Adhara Pass
- 10103 Milky Way Dr
- 5906 Silent Nova View
- 10105 Milky Way Dr
- 6405 Culpepper Cove
- 5903 Moondust Ln
- 7109 Cut Plains Trail
- 6010 Adhara Pass
- Destin Plan at Milky Way at River Place
- Antonio Plan at Milky Way at River Place
- 7508 Colina Vista Loop Unit B
- 9415 Mcneil Dr
- 9412 Solana Vista Loop Unit B
- 10301 Farm-To-market Rd 2222 Rd
- 11015 Four Points Dr
- 11210 Ranch Road 2222
- 11203 Ranch To Market Rd 2222
- 11203 Ranch Road 2222 Unit 305
- 11203 Ranch Road 2222 Unit 1504
- 11203 Ranch Road 2222 Unit 2203
- 11203 Ranch Road 2222 Unit 1104
- 7655 N Ranch Road 620
- 6701 Fm 620 N
- 5407 Merrywing Cir
- 8021 N Fm 620 Rd
- 10616 Mellow Meadows Dr SE Unit 43C
- 10616 Mellow Meadows Dr SE Unit 46A
- 7201 Ranch Road 2222
- 8225 N Fm 620 Rd
- 12001 Vista Parke Dr Unit 903
