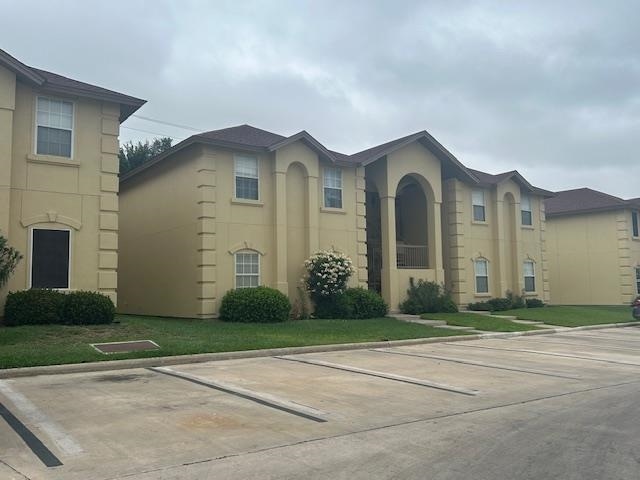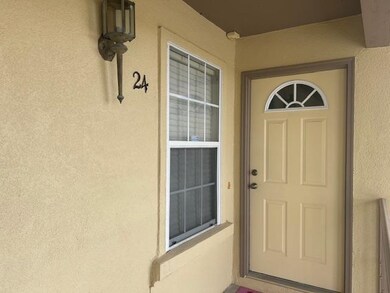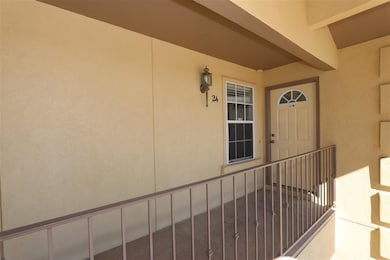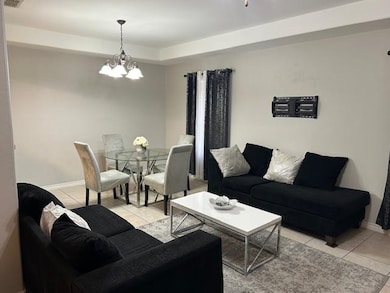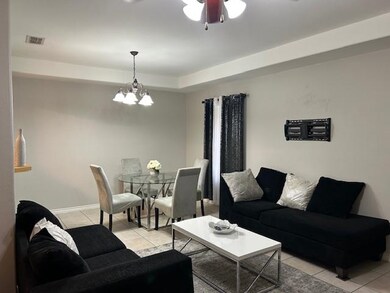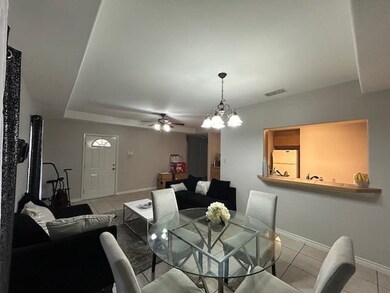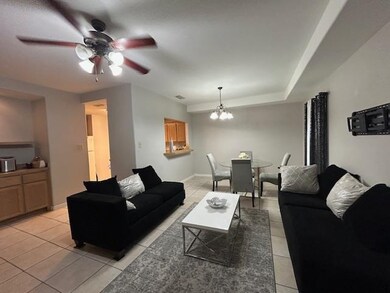9804 Cantera Ct Unit 24 Laredo, TX 78045
San Isidro Neighborhood
3
Beds
2
Baths
1,232
Sq Ft
2,178
Sq Ft Lot
Highlights
- Cabana
- Wood Flooring
- Tile Countertops
- Elias Herrera Middle Rated A-
- Walk-In Closet
- Central Heating and Cooling System
About This Home
Spacious 3-bedroom condo in the heart of North Laredo business district! Washer and Dryer included! Gated community, swimming pool access and BBQ pit area free of charge to tenants. Call today, move in date June 1st!
Condo Details
Home Type
- Condominium
Est. Annual Taxes
- $854
Year Built
- Built in 2001
Lot Details
- Masonry wall
- Property is Fully Fenced
Parking
- Driveway
Home Design
- Slab Foundation
- Composition Shingle Roof
- Stucco
Interior Spaces
- 1,232 Sq Ft Home
- 2-Story Property
- Ceiling Fan
- Washer and Dryer Hookup
Kitchen
- Range
- Tile Countertops
Flooring
- Wood
- Tile
Bedrooms and Bathrooms
- 3 Bedrooms
- Primary bedroom located on second floor
- Walk-In Closet
- 2 Full Bathrooms
Home Security
Pool
- Cabana
- Private Pool
Schools
- Uisd-United High School
Utilities
- Central Heating and Cooling System
- Underground Utilities
- Cable TV Available
Community Details
Overview
- Property has a Home Owners Association
- Sandra Salinas Association
Security
- Fire and Smoke Detector
Map
Source: Laredo Association of REALTORS®
MLS Number: 20252019
APN: 306962
Nearby Homes
- 9802 Cantera Ct Unit 206B
- 1625 Serene Dr
- 1109 Topaz Trail
- 9806 Sequin Ct
- 9903 Crystal Ct Unit 118
- 917 Larvotto Loop
- 10510 Sandia Dr Unit 207
- 927 Larvotto Loop
- 1000 Ranchway Dr Unit 43
- 1204 Larvotto Loop
- 1228 Longhorn Dr
- 1423 Sambar Loop
- 10121 Caballo Dr
- 10122 Truchas
- 1419 Calamian Dr
- 305 Deer Path Loop
- 1222 Sambar Loop
- 510 Shiloh Dr Unit 204
- 1201 Chital Dr
- 506 Shiloh Dr Unit 24
