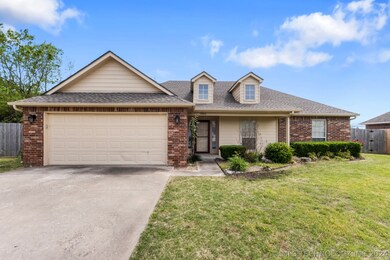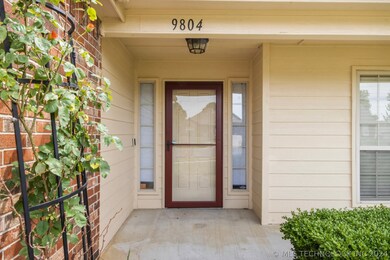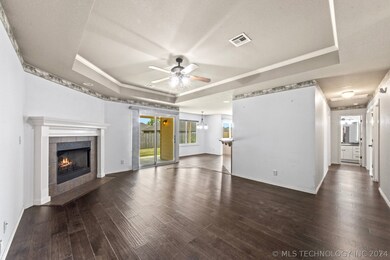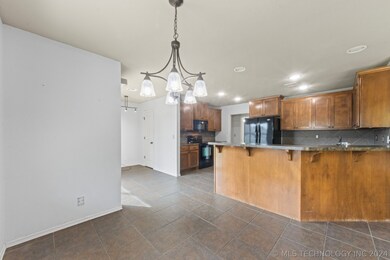
9804 E 108th Ct N Owasso, OK 74055
Highlights
- No HOA
- Covered patio or porch
- 2 Car Attached Garage
- Barnes Elementary School Rated A-
- Cul-De-Sac
- Shed
About This Home
As of March 2025Welcome Home! Owasso Schools, Cul-de-sac, 3/2/2. Beautiful LVP floors in the living room w/corner fireplace, Eating bar in the spacious kitchen, Dining and office nook. Separate pantry and massive cabinet storage! Split bedroom plan with Large owners suite, double closets, tub and separate shower. Newer Sliding doors open to a great backyard patio. Cul-de-sac lot offers a larger than normal yard equipped with a drive-thru gate and amazing storage building (add electric and it would make a fantastic workshop!). Owasso Metro Heights 0.2Acres +/- Minutes from Owasso’s amenities including hospitals. Metro Heights II no HOA
Last Agent to Sell the Property
Solid Rock, REALTORS License #145982 Listed on: 04/21/2024
Home Details
Home Type
- Single Family
Est. Annual Taxes
- $1,633
Year Built
- Built in 2008
Lot Details
- 10,813 Sq Ft Lot
- Cul-De-Sac
- North Facing Home
- Property is Fully Fenced
Parking
- 2 Car Attached Garage
Home Design
- Brick Exterior Construction
- Slab Foundation
- Wood Frame Construction
- Fiberglass Roof
- Wood Siding
- Asphalt
Interior Spaces
- 1,564 Sq Ft Home
- 1-Story Property
- Ceiling Fan
- Gas Log Fireplace
- Vinyl Clad Windows
- Washer and Gas Dryer Hookup
Kitchen
- Gas Oven
- Gas Range
- Stove
- Microwave
- Plumbed For Ice Maker
- Dishwasher
- Laminate Countertops
- Disposal
Flooring
- Carpet
- Tile
- Vinyl Plank
Bedrooms and Bathrooms
- 3 Bedrooms
- 2 Full Bathrooms
Outdoor Features
- Covered patio or porch
- Shed
Schools
- Bailey Elementary School
- Owasso High School
Utilities
- Zoned Heating and Cooling
- Heating System Uses Gas
- Gas Water Heater
- Phone Available
Community Details
- No Home Owners Association
- Metro Heights Ii Subdivision
Ownership History
Purchase Details
Home Financials for this Owner
Home Financials are based on the most recent Mortgage that was taken out on this home.Purchase Details
Home Financials for this Owner
Home Financials are based on the most recent Mortgage that was taken out on this home.Purchase Details
Home Financials for this Owner
Home Financials are based on the most recent Mortgage that was taken out on this home.Purchase Details
Home Financials for this Owner
Home Financials are based on the most recent Mortgage that was taken out on this home.Purchase Details
Home Financials for this Owner
Home Financials are based on the most recent Mortgage that was taken out on this home.Similar Homes in the area
Home Values in the Area
Average Home Value in this Area
Purchase History
| Date | Type | Sale Price | Title Company |
|---|---|---|---|
| Warranty Deed | $268,000 | Apex Title & Closing Services | |
| Warranty Deed | $240,500 | Apex Title | |
| Interfamily Deed Transfer | -- | Investors Title & Escrow Co | |
| Warranty Deed | $145,500 | First American Title | |
| Warranty Deed | $28,000 | None Available |
Mortgage History
| Date | Status | Loan Amount | Loan Type |
|---|---|---|---|
| Previous Owner | $105,800 | New Conventional | |
| Previous Owner | $116,400 | New Conventional | |
| Previous Owner | $137,275 | Unknown | |
| Previous Owner | $137,275 | Construction |
Property History
| Date | Event | Price | Change | Sq Ft Price |
|---|---|---|---|---|
| 03/12/2025 03/12/25 | Sold | $267,900 | -0.7% | $171 / Sq Ft |
| 01/24/2025 01/24/25 | Pending | -- | -- | -- |
| 01/17/2025 01/17/25 | For Sale | $269,900 | +12.4% | $173 / Sq Ft |
| 05/30/2024 05/30/24 | Sold | $240,100 | -4.0% | $154 / Sq Ft |
| 05/12/2024 05/12/24 | Pending | -- | -- | -- |
| 05/07/2024 05/07/24 | For Sale | $250,000 | 0.0% | $160 / Sq Ft |
| 05/06/2024 05/06/24 | Pending | -- | -- | -- |
| 04/21/2024 04/21/24 | For Sale | $250,000 | +71.8% | $160 / Sq Ft |
| 07/04/2013 07/04/13 | Sold | $145,500 | -1.5% | $92 / Sq Ft |
| 05/15/2013 05/15/13 | Pending | -- | -- | -- |
| 05/15/2013 05/15/13 | For Sale | $147,700 | -- | $94 / Sq Ft |
Tax History Compared to Growth
Tax History
| Year | Tax Paid | Tax Assessment Tax Assessment Total Assessment is a certain percentage of the fair market value that is determined by local assessors to be the total taxable value of land and additions on the property. | Land | Improvement |
|---|---|---|---|---|
| 2024 | $1,633 | $15,005 | $1,352 | $13,653 |
| 2023 | $1,633 | $15,005 | $1,433 | $13,572 |
| 2022 | $1,705 | $15,005 | $1,856 | $13,149 |
| 2021 | $1,688 | $15,005 | $2,055 | $12,950 |
| 2020 | $1,688 | $15,005 | $2,055 | $12,950 |
| 2019 | $1,681 | $15,005 | $2,055 | $12,950 |
| 2018 | $1,628 | $15,005 | $2,055 | $12,950 |
| 2017 | $1,633 | $16,005 | $2,475 | $13,530 |
| 2016 | $1,640 | $16,005 | $2,313 | $12,647 |
| 2015 | $1,652 | $16,005 | $2,475 | $13,530 |
| 2014 | $1,667 | $16,005 | $2,475 | $13,530 |
Agents Affiliated with this Home
-
Heather Johnson

Seller's Agent in 2025
Heather Johnson
Chinowth & Cohen
(918) 720-2464
12 in this area
60 Total Sales
-
Heather Brewster

Seller's Agent in 2024
Heather Brewster
Solid Rock, REALTORS
(918) 857-0466
19 in this area
176 Total Sales
-
Dana Shrum

Buyer's Agent in 2024
Dana Shrum
Solid Rock, REALTORS
(918) 533-2875
2 in this area
95 Total Sales
-
Jennifer Miller-Morrow

Seller's Agent in 2013
Jennifer Miller-Morrow
Chinowth & Cohen
(918) 638-7653
33 in this area
143 Total Sales
-
S
Buyer's Agent in 2013
Shelley Stringer
Inactive Office
Map
Source: MLS Technology
MLS Number: 2414130
APN: 61154-14-07-36760
- 8479 E 108th St N
- 8508 E 109th St N
- 9700 E 110th St N
- 10903 N 101st Ct E
- 10016 E 110th St N
- 10407 N 98th Ave E
- 10936 N 108th Ave E
- 8813 E 104th Place N
- 8627 E 104th St N
- 11023 N 86th Ave E
- 10926 N 86th Ave E
- 9904 N 102nd Ave E
- 9727 E 116th St N
- 10406 N 86th Ave E
- 9804 N 99th Ct E
- 0 E 116th St N Unit 2438747
- 10636 N Garnett Rd
- 10802 E 101st St N
- 0 103rd St N Unit 2428548
- 9904 N 107th Ave E






