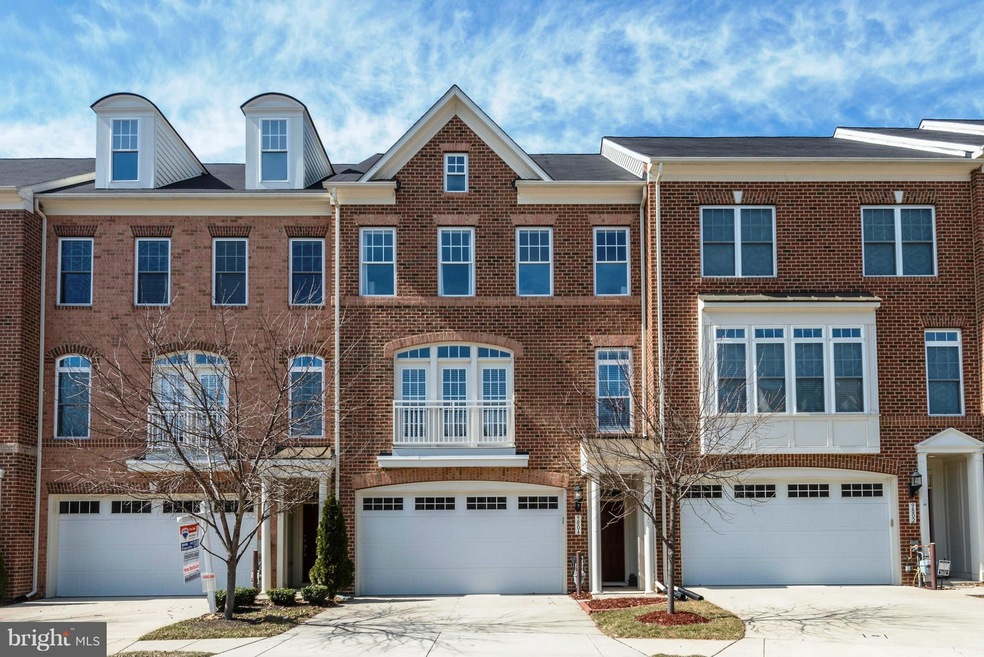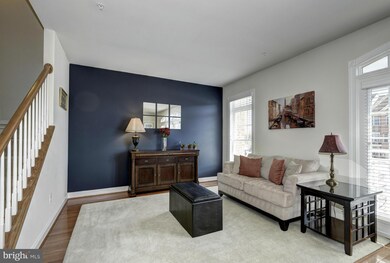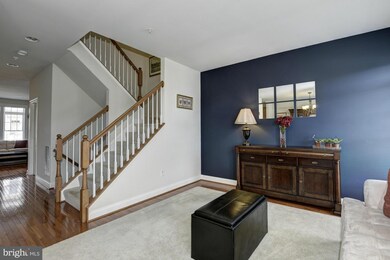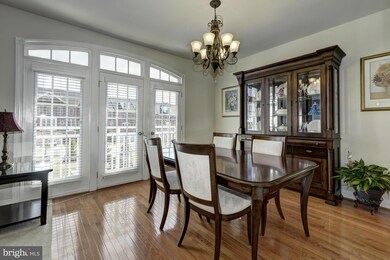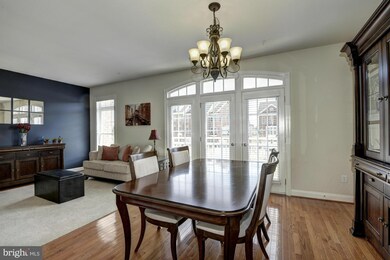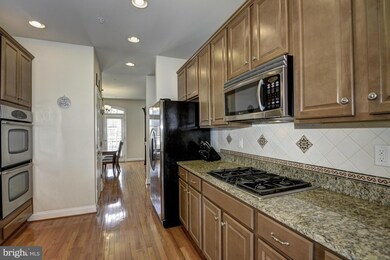
9804 June Flowers Way Laurel, MD 20723
North Laurel Neighborhood
3
Beds
3.5
Baths
2,496
Sq Ft
$25/mo
HOA Fee
Highlights
- Gourmet Kitchen
- Open Floorplan
- Colonial Architecture
- Gorman Crossing Elementary School Rated A
- Dual Staircase
- Clubhouse
About This Home
As of May 2015IMMACULATE HOME - SHOWS LIKE A MODEL! Welcome to this gorgeous 3 level townhome w/ Gleaming hardwood flrs &impressive finishes thru-out.Open-concept ML.Gourmet KIT w/SS apps, granite, Butler s pantry, recess lighting.Family-rm w/custom built-in; sundrenched windows w/access to sizable deck.Spacious MBD w/att Spa-LIKE MBA; LL Rec Rm w/Full BA.Private fenced yard & so much more. Welcome home!
Townhouse Details
Home Type
- Townhome
Est. Annual Taxes
- $5,753
Year Built
- Built in 2008
Lot Details
- 1,742 Sq Ft Lot
- Two or More Common Walls
- Cul-De-Sac
- Back Yard Fenced
- Landscaped
- Property is in very good condition
HOA Fees
- $25 Monthly HOA Fees
Parking
- 2 Car Attached Garage
- Front Facing Garage
- Garage Door Opener
- Off-Street Parking
Home Design
- Colonial Architecture
- Brick Exterior Construction
Interior Spaces
- 2,496 Sq Ft Home
- Property has 3 Levels
- Open Floorplan
- Dual Staircase
- Built-In Features
- Ceiling height of 9 feet or more
- Ceiling Fan
- Recessed Lighting
- Fireplace With Glass Doors
- Screen For Fireplace
- Fireplace Mantel
- Vinyl Clad Windows
- Window Treatments
- Atrium Windows
- Window Screens
- Atrium Doors
- Insulated Doors
- Family Room Off Kitchen
- Combination Dining and Living Room
- Game Room
- Wood Flooring
- Alarm System
Kitchen
- Gourmet Kitchen
- Breakfast Room
- Butlers Pantry
- Double Self-Cleaning Oven
- Gas Oven or Range
- Down Draft Cooktop
- Microwave
- Ice Maker
- Dishwasher
- Upgraded Countertops
- Disposal
Bedrooms and Bathrooms
- 3 Bedrooms
- En-Suite Primary Bedroom
- En-Suite Bathroom
- 3.5 Bathrooms
Laundry
- Front Loading Dryer
- Washer
Finished Basement
- Heated Basement
- Walk-Out Basement
- Connecting Stairway
- Front and Rear Basement Entry
- Workshop
- Basement Windows
Outdoor Features
- Deck
Schools
- Gorman Crossing Elementary School
- Murray Hill Middle School
- Atholton High School
Utilities
- Humidifier
- Central Air
- Heat Pump System
- Vented Exhaust Fan
- Water Dispenser
- Natural Gas Water Heater
Listing and Financial Details
- Tax Lot 63
- Assessor Parcel Number 1406583199
Community Details
Overview
- Association fees include common area maintenance
- $92 Other Monthly Fees
- Emerson Subdivision
- The community has rules related to covenants
Amenities
- Common Area
- Clubhouse
Recreation
- Community Playground
- Community Pool
Security
- Fire and Smoke Detector
Ownership History
Date
Name
Owned For
Owner Type
Purchase Details
Listed on
Mar 26, 2015
Closed on
May 4, 2015
Sold by
Younes Michael W and Younes Victoria N
Bought by
Mckenzie Omar Ricardo and Mckenzie Angel Lebrane
Seller's Agent
Creig Northrop
Northrop Realty
Buyer's Agent
Marc Cormier
Berkshire Hathaway HomeServices PenFed Realty
List Price
$460,000
Sold Price
$463,000
Premium/Discount to List
$3,000
0.65%
Total Days on Market
4
Current Estimated Value
Home Financials for this Owner
Home Financials are based on the most recent Mortgage that was taken out on this home.
Estimated Appreciation
$170,755
Avg. Annual Appreciation
3.18%
Original Mortgage
$472,954
Outstanding Balance
$369,698
Interest Rate
3.69%
Mortgage Type
VA
Estimated Equity
$264,057
Purchase Details
Closed on
Feb 13, 2009
Sold by
Williamsburg Group Llc
Bought by
Younes Michael W and Younes Victoria N
Home Financials for this Owner
Home Financials are based on the most recent Mortgage that was taken out on this home.
Original Mortgage
$415,000
Interest Rate
5%
Mortgage Type
Purchase Money Mortgage
Map
Create a Home Valuation Report for This Property
The Home Valuation Report is an in-depth analysis detailing your home's value as well as a comparison with similar homes in the area
Similar Homes in Laurel, MD
Home Values in the Area
Average Home Value in this Area
Purchase History
| Date | Type | Sale Price | Title Company |
|---|---|---|---|
| Deed | $463,000 | Champion Title & Settlements | |
| Deed | $450,000 | -- |
Source: Public Records
Mortgage History
| Date | Status | Loan Amount | Loan Type |
|---|---|---|---|
| Open | $472,954 | VA | |
| Previous Owner | $397,012 | New Conventional | |
| Previous Owner | $415,000 | Purchase Money Mortgage |
Source: Public Records
Property History
| Date | Event | Price | Change | Sq Ft Price |
|---|---|---|---|---|
| 01/01/2022 01/01/22 | Rented | $2,900 | 0.0% | -- |
| 12/15/2021 12/15/21 | Under Contract | -- | -- | -- |
| 12/06/2021 12/06/21 | For Rent | $2,900 | 0.0% | -- |
| 11/22/2021 11/22/21 | Off Market | $2,900 | -- | -- |
| 11/22/2021 11/22/21 | For Rent | $2,900 | +7.4% | -- |
| 05/01/2019 05/01/19 | Rented | $2,700 | -3.6% | -- |
| 04/25/2019 04/25/19 | Under Contract | -- | -- | -- |
| 04/08/2019 04/08/19 | For Rent | $2,800 | 0.0% | -- |
| 05/04/2015 05/04/15 | Sold | $463,000 | +0.7% | $185 / Sq Ft |
| 03/30/2015 03/30/15 | Pending | -- | -- | -- |
| 03/26/2015 03/26/15 | For Sale | $460,000 | -- | $184 / Sq Ft |
Source: Bright MLS
Tax History
| Year | Tax Paid | Tax Assessment Tax Assessment Total Assessment is a certain percentage of the fair market value that is determined by local assessors to be the total taxable value of land and additions on the property. | Land | Improvement |
|---|---|---|---|---|
| 2024 | $7,288 | $477,233 | $0 | $0 |
| 2023 | $6,764 | $444,267 | $0 | $0 |
| 2022 | $6,250 | $411,300 | $160,000 | $251,300 |
| 2021 | $6,250 | $411,300 | $160,000 | $251,300 |
| 2020 | $6,250 | $411,300 | $160,000 | $251,300 |
| 2019 | $6,546 | $431,900 | $150,000 | $281,900 |
| 2018 | $6,131 | $426,233 | $0 | $0 |
| 2017 | $6,031 | $431,900 | $0 | $0 |
| 2016 | -- | $414,900 | $0 | $0 |
| 2015 | -- | $407,467 | $0 | $0 |
| 2014 | -- | $400,033 | $0 | $0 |
Source: Public Records
Source: Bright MLS
MLS Number: 1000847541
APN: 06-583199
Nearby Homes
- 9606 Silken Leaf Ct
- 9802 Shaded Day
- 9923 Fragrant Lilies Way
- 9738 Knowledge Dr
- 8456 Charmed Days
- 10213 Deep Skies Dr
- 10120 Summer Glow Walk
- 9722 Northern Lakes Ln
- 9726 Northern Lakes Ln
- 9973 Henry Hearn Way
- 8722 Polished Pebble Way
- 7862 Blackbriar Way
- 7858 Blackbriar Way
- 7851 Blackbriar Way
- 8733 Boulder Ridge Rd
- 7849 Blackbriar Way
- 8505 Hudson Ct
- 8508 Hudson Ct
- 8512 Hudson Ct
- 8600 Asher Ct
