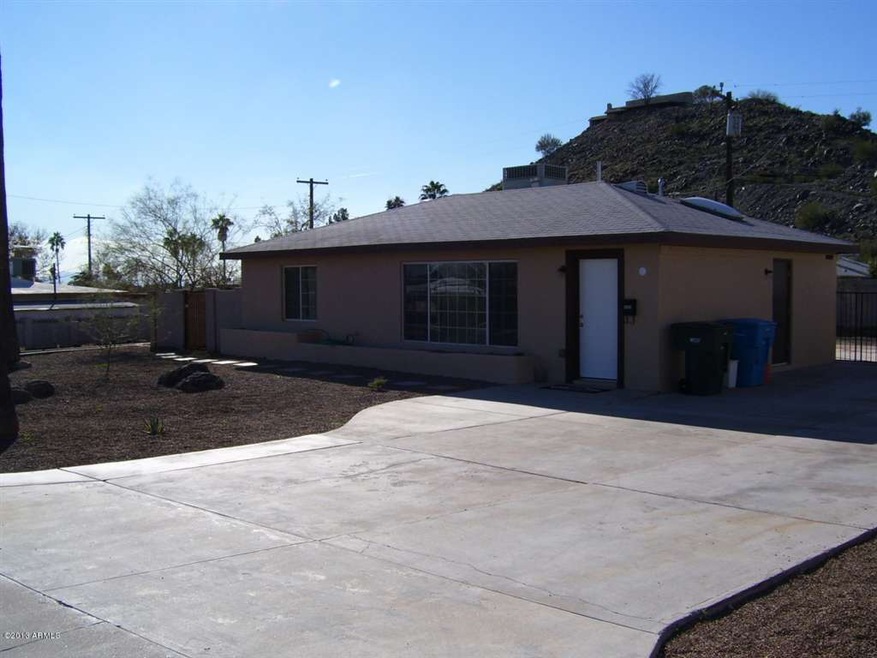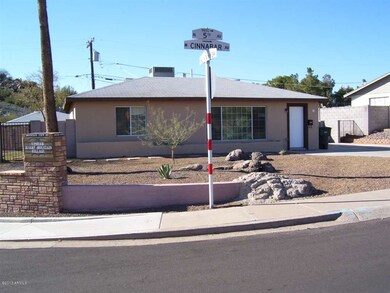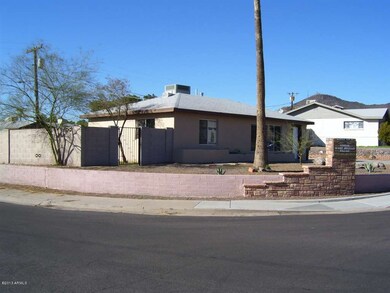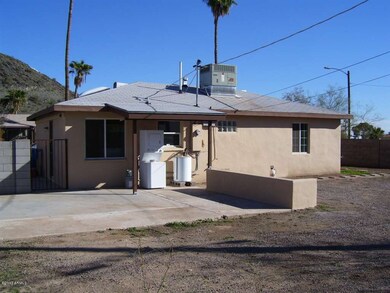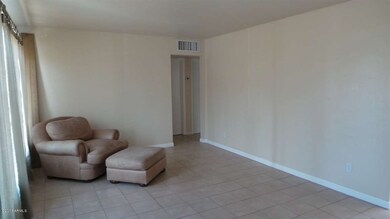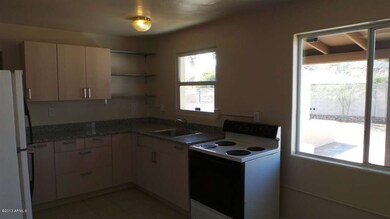
9804 N 5th Ave Phoenix, AZ 85021
North Central NeighborhoodHighlights
- RV Gated
- Mountain View
- No HOA
- Sunnyslope High School Rated A
- Corner Lot
- 4-minute walk to Mountain View Park
About This Home
As of June 2025This home has been remodeled. New windows, ac, ducts replaced, new wiring, new kitchen cabinets, granite countertops, flooring, plumbing etc. Large corner lot with R V gate. Enjoy mountain views, and city lights. Excellent opportunity for investor, first time buyer...etc. Close to John C. Lincoln medical center. Don't let it slip away.
Last Agent to Sell the Property
West USA Realty License #SA639041000 Listed on: 02/05/2013

Home Details
Home Type
- Single Family
Est. Annual Taxes
- $644
Year Built
- Built in 1954
Lot Details
- 7,626 Sq Ft Lot
- Desert faces the front of the property
- Block Wall Fence
- Corner Lot
Home Design
- Composition Roof
- Block Exterior
- Stucco
Interior Spaces
- 912 Sq Ft Home
- 1-Story Property
- Tile Flooring
- Mountain Views
- Eat-In Kitchen
Bedrooms and Bathrooms
- 2 Bedrooms
- 1 Bathroom
Parking
- 3 Open Parking Spaces
- RV Gated
Schools
- Washington Elementary School - Phoenix
- Mountain View - Waddell Middle School
- Sunnyslope Elementary High School
Utilities
- Refrigerated Cooling System
- Heating Available
Community Details
- No Home Owners Association
- Association fees include no fees
- Upshaw Desert Mountain Village Subdivision
Listing and Financial Details
- Tax Lot 1
- Assessor Parcel Number 159-53-001
Ownership History
Purchase Details
Home Financials for this Owner
Home Financials are based on the most recent Mortgage that was taken out on this home.Purchase Details
Purchase Details
Home Financials for this Owner
Home Financials are based on the most recent Mortgage that was taken out on this home.Purchase Details
Purchase Details
Purchase Details
Purchase Details
Purchase Details
Home Financials for this Owner
Home Financials are based on the most recent Mortgage that was taken out on this home.Purchase Details
Purchase Details
Purchase Details
Similar Home in Phoenix, AZ
Home Values in the Area
Average Home Value in this Area
Purchase History
| Date | Type | Sale Price | Title Company |
|---|---|---|---|
| Warranty Deed | $283,500 | Landmark Title | |
| Interfamily Deed Transfer | -- | None Available | |
| Warranty Deed | $95,000 | Magnus Title Agency | |
| Interfamily Deed Transfer | -- | None Available | |
| Interfamily Deed Transfer | -- | None Available | |
| Special Warranty Deed | $46,000 | Equity Title Agency Inc | |
| Trustee Deed | $48,800 | None Available | |
| Grant Deed | $115,000 | Chicago Title Co | |
| Interfamily Deed Transfer | -- | None Available | |
| Cash Sale Deed | $50,000 | Chicago Title Insurance Co | |
| Interfamily Deed Transfer | -- | -- |
Mortgage History
| Date | Status | Loan Amount | Loan Type |
|---|---|---|---|
| Open | $278,364 | FHA | |
| Previous Owner | $76,000 | New Conventional | |
| Previous Owner | $23,000 | Stand Alone Second | |
| Previous Owner | $92,000 | New Conventional |
Property History
| Date | Event | Price | Change | Sq Ft Price |
|---|---|---|---|---|
| 06/02/2025 06/02/25 | Sold | $290,000 | -6.5% | $318 / Sq Ft |
| 03/22/2025 03/22/25 | Pending | -- | -- | -- |
| 02/20/2025 02/20/25 | For Sale | $310,000 | +226.3% | $340 / Sq Ft |
| 04/12/2013 04/12/13 | Sold | $95,000 | -4.9% | $104 / Sq Ft |
| 03/08/2013 03/08/13 | Price Changed | $99,900 | -4.8% | $110 / Sq Ft |
| 02/05/2013 02/05/13 | For Sale | $104,900 | -- | $115 / Sq Ft |
Tax History Compared to Growth
Tax History
| Year | Tax Paid | Tax Assessment Tax Assessment Total Assessment is a certain percentage of the fair market value that is determined by local assessors to be the total taxable value of land and additions on the property. | Land | Improvement |
|---|---|---|---|---|
| 2025 | $720 | $5,889 | -- | -- |
| 2024 | $707 | $5,608 | -- | -- |
| 2023 | $707 | $20,420 | $4,080 | $16,340 |
| 2022 | $684 | $16,350 | $3,270 | $13,080 |
| 2021 | $693 | $15,410 | $3,080 | $12,330 |
| 2020 | $676 | $13,750 | $2,750 | $11,000 |
| 2019 | $663 | $11,280 | $2,250 | $9,030 |
| 2018 | $646 | $10,530 | $2,100 | $8,430 |
| 2017 | $643 | $10,380 | $2,070 | $8,310 |
| 2016 | $631 | $8,380 | $1,670 | $6,710 |
| 2015 | $584 | $5,570 | $1,110 | $4,460 |
Agents Affiliated with this Home
-
D
Seller's Agent in 2025
Dave Stringham
Paramount Management & Realty, LLC
-
R
Buyer's Agent in 2025
Reuben Nach
R.O.I. Properties
-
G
Seller's Agent in 2013
Greg Schamp
West USA Realty
-
Z
Buyer's Agent in 2013
Zelma LaFebre
HomeSmart
Map
Source: Arizona Regional Multiple Listing Service (ARMLS)
MLS Number: 4885836
APN: 159-53-001
- 9616 N 3rd Dr
- 9716 N 3rd Dr Unit 6
- 715 W Cinnabar Ave
- 721 W Cinnabar Ave
- 9618 N 9th Ave
- 112 W Vogel Ave
- 9428 N 9th Ave
- 9603 N 1st Ave
- 9847 N 11th Ave Unit 2
- 9820 N Central Ave Unit 321
- 9820 N Central Ave Unit 212
- 9820 N Central Ave Unit 303
- 9820 N Central Ave Unit 224
- 9820 N Central Ave Unit 307
- 9820 N Central Ave Unit 324
- 9820 N Central Ave Unit 234
- 9820 N Central Ave Unit 130
- 9520 N Central Ave
- 36 W Foothill Dr
- 9042 N 3rd Ave
