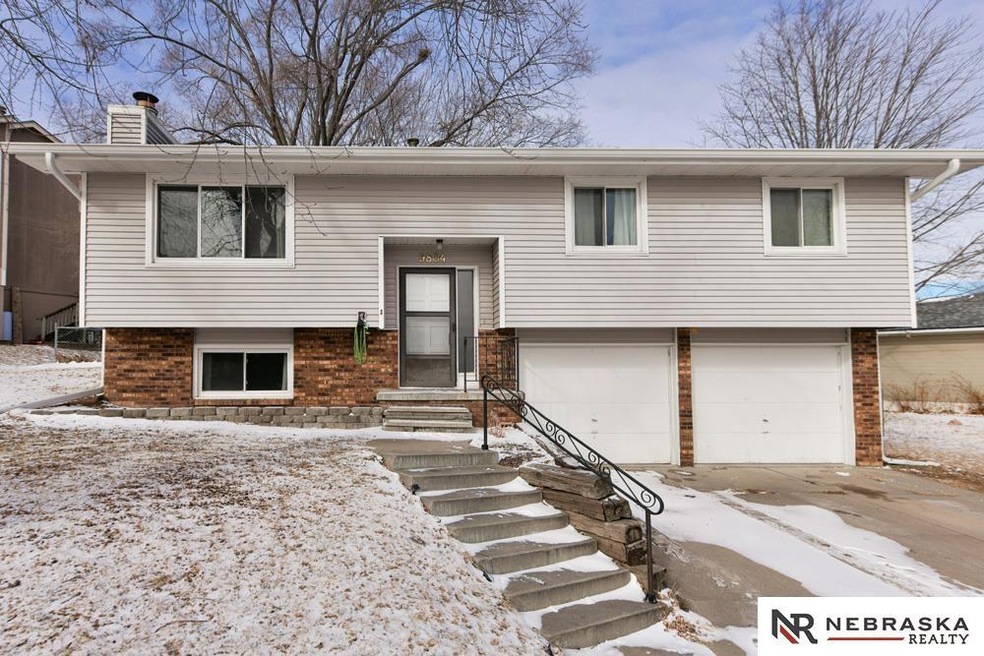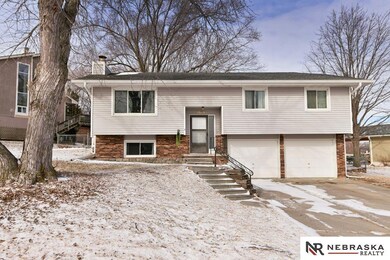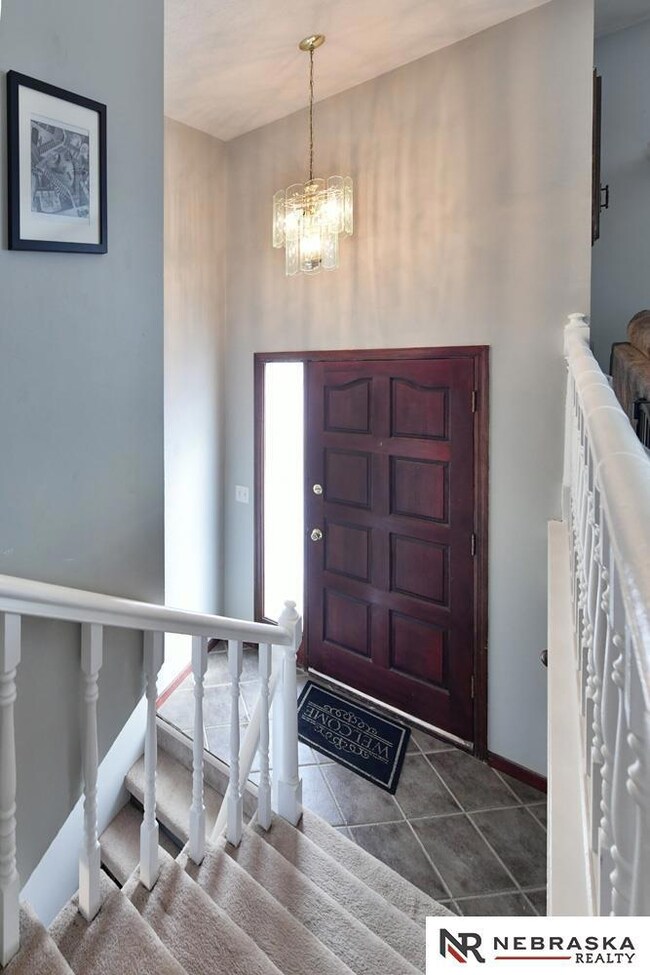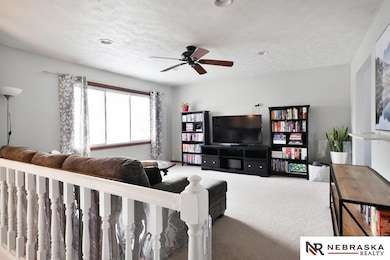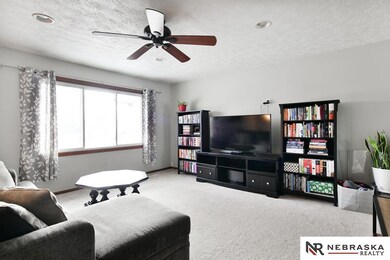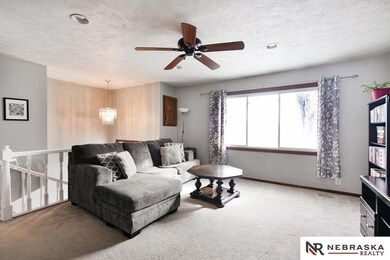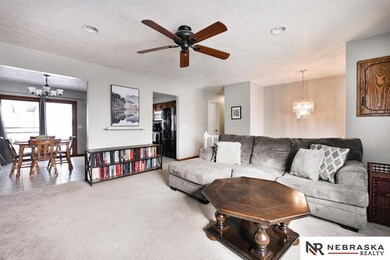
9804 S 20th St Bellevue, NE 68123
Highlights
- Deck
- Cathedral Ceiling
- No HOA
- Bellevue West High School Rated A-
- Main Floor Bedroom
- 2 Car Attached Garage
About This Home
As of June 2025This spacious split level home in Bellevue boasts roomy living spaces and many capital updates. Enjoy low-maintenance living with its vinyl siding exterior, and newer vinyl windows throughout. Entertain guests or relax on the oversized deck accessible from the dining room and primary bedroom. The basement features new LVP flooring and cozy brick fireplace with wood mantle. The kitchen is equipped with stainless steel appliances, which all stay! Hall bath features double sinks and storage closet. Third bathroom in basement provides convenience and is plumbed for future shower. Oversized two car garage provides lots of storage space. Great location close to amenities and quick commute to Offutt or Hwy 75!
Last Agent to Sell the Property
Nebraska Realty Brokerage Phone: 402-915-2009 License #20130367 Listed on: 01/30/2023

Home Details
Home Type
- Single Family
Est. Annual Taxes
- $3,891
Year Built
- Built in 1983
Lot Details
- 9,714 Sq Ft Lot
- Lot Dimensions are 145 x 111 x 19.5 x 142
- Chain Link Fence
Parking
- 2 Car Attached Garage
Home Design
- Split Level Home
- Block Foundation
- Composition Roof
- Vinyl Siding
Interior Spaces
- Cathedral Ceiling
- Ceiling Fan
- Family Room with Fireplace
- Partially Finished Basement
- Natural lighting in basement
Kitchen
- Oven or Range
- <<microwave>>
- Dishwasher
- Disposal
Flooring
- Wall to Wall Carpet
- Ceramic Tile
Bedrooms and Bathrooms
- 3 Bedrooms
- Main Floor Bedroom
- Walk-In Closet
Outdoor Features
- Deck
Schools
- Birchcrest Elementary School
- Logan Fontenelle Middle School
- Bellevue West High School
Utilities
- Forced Air Heating and Cooling System
- Heating System Uses Gas
Community Details
- No Home Owners Association
- Green Meadows Subdivision
Listing and Financial Details
- Assessor Parcel Number 010934995
Ownership History
Purchase Details
Home Financials for this Owner
Home Financials are based on the most recent Mortgage that was taken out on this home.Purchase Details
Home Financials for this Owner
Home Financials are based on the most recent Mortgage that was taken out on this home.Purchase Details
Home Financials for this Owner
Home Financials are based on the most recent Mortgage that was taken out on this home.Purchase Details
Home Financials for this Owner
Home Financials are based on the most recent Mortgage that was taken out on this home.Purchase Details
Home Financials for this Owner
Home Financials are based on the most recent Mortgage that was taken out on this home.Similar Homes in the area
Home Values in the Area
Average Home Value in this Area
Purchase History
| Date | Type | Sale Price | Title Company |
|---|---|---|---|
| Warranty Deed | $190,000 | Csd Title Llc | |
| Interfamily Deed Transfer | -- | Title365 | |
| Warranty Deed | $145,000 | Nebraska Title Company Om | |
| Survivorship Deed | $139,000 | Midwest Land Title | |
| Survivorship Deed | $103,000 | -- |
Mortgage History
| Date | Status | Loan Amount | Loan Type |
|---|---|---|---|
| Open | $194,370 | New Conventional | |
| Previous Owner | $164,771 | No Value Available | |
| Previous Owner | $142,560 | FHA | |
| Previous Owner | $142,373 | No Value Available | |
| Previous Owner | $131,135 | VA | |
| Previous Owner | $141,200 | No Value Available | |
| Previous Owner | $102,214 | No Value Available |
Property History
| Date | Event | Price | Change | Sq Ft Price |
|---|---|---|---|---|
| 07/18/2025 07/18/25 | Price Changed | $274,900 | 0.0% | $167 / Sq Ft |
| 06/22/2025 06/22/25 | For Sale | $275,000 | +18.5% | $167 / Sq Ft |
| 06/13/2025 06/13/25 | Sold | $232,000 | -1.3% | $141 / Sq Ft |
| 05/28/2025 05/28/25 | Pending | -- | -- | -- |
| 05/28/2025 05/28/25 | For Sale | $235,000 | -5.6% | $143 / Sq Ft |
| 02/24/2023 02/24/23 | Sold | $249,000 | +1.6% | $163 / Sq Ft |
| 02/01/2023 02/01/23 | Pending | -- | -- | -- |
| 02/01/2023 02/01/23 | For Sale | $245,000 | +28.9% | $160 / Sq Ft |
| 01/08/2021 01/08/21 | Sold | $190,000 | 0.0% | $124 / Sq Ft |
| 11/20/2020 11/20/20 | Pending | -- | -- | -- |
| 11/12/2020 11/12/20 | For Sale | $190,000 | +31.0% | $124 / Sq Ft |
| 07/16/2015 07/16/15 | Sold | $145,000 | +0.3% | $95 / Sq Ft |
| 05/22/2015 05/22/15 | Pending | -- | -- | -- |
| 04/30/2015 04/30/15 | For Sale | $144,500 | 0.0% | $95 / Sq Ft |
| 11/21/2013 11/21/13 | Rented | $1,250 | 0.0% | -- |
| 11/21/2013 11/21/13 | Under Contract | -- | -- | -- |
| 11/04/2013 11/04/13 | For Rent | $1,250 | -- | -- |
Tax History Compared to Growth
Tax History
| Year | Tax Paid | Tax Assessment Tax Assessment Total Assessment is a certain percentage of the fair market value that is determined by local assessors to be the total taxable value of land and additions on the property. | Land | Improvement |
|---|---|---|---|---|
| 2024 | $3,663 | $211,450 | $40,000 | $171,450 |
| 2023 | $4,285 | $202,927 | $35,000 | $167,927 |
| 2022 | $3,891 | $180,819 | $30,000 | $150,819 |
| 2021 | $3,616 | $166,257 | $30,000 | $136,257 |
| 2020 | $3,616 | $165,734 | $30,000 | $135,734 |
| 2019 | $3,374 | $155,591 | $30,000 | $125,591 |
| 2018 | $3,008 | $142,452 | $23,000 | $119,452 |
| 2017 | $2,950 | $138,757 | $23,000 | $115,757 |
| 2016 | $2,843 | $136,652 | $23,000 | $113,652 |
| 2015 | $2,764 | $133,626 | $23,000 | $110,626 |
| 2014 | $2,702 | $129,794 | $23,000 | $106,794 |
| 2012 | -- | $125,503 | $23,000 | $102,503 |
Agents Affiliated with this Home
-
Julie Daugherty-Braun

Seller's Agent in 2025
Julie Daugherty-Braun
BHHS Ambassador Real Estate
(402) 669-0083
132 in this area
224 Total Sales
-
AJ Schmidt
A
Seller's Agent in 2025
AJ Schmidt
eXp Realty LLC
(402) 769-3842
5 in this area
59 Total Sales
-
Sarah Guy

Seller's Agent in 2023
Sarah Guy
Nebraska Realty
(402) 915-2009
122 in this area
296 Total Sales
-
Dan Riegel
D
Seller's Agent in 2021
Dan Riegel
Nebraska Realty
(402) 491-0100
4 in this area
12 Total Sales
-
Kathryn Bethel

Seller's Agent in 2015
Kathryn Bethel
Midlands Real Estate
(402) 630-7087
27 in this area
53 Total Sales
-
Susie Vocelka

Buyer's Agent in 2015
Susie Vocelka
Wood Bros Realty
(402) 960-6211
58 Total Sales
Map
Source: Great Plains Regional MLS
MLS Number: 22301987
APN: 010934995
- 9705 S 21st Ave
- 9701 S 24th St
- 1502 Sunshine Blvd
- 2505 Calvin St
- 1302 Terry Dr
- 2111 Gindy Dr
- 2021 Gindy Cir
- 2611 Tulip Ln
- 9604 S 27th St
- 9510 S 27th St
- 2105 Rose Lane Rd
- 2101 Rose Lane Rd
- 9903 S 10th St
- 9601 S 10th St
- 10010 S 10th St
- 10408 Lewis And Clark Rd
- 1703 Yorktown St
- 10405 S 27th St
- 10606 S 25th Ave
- 2022 Concord Cir
