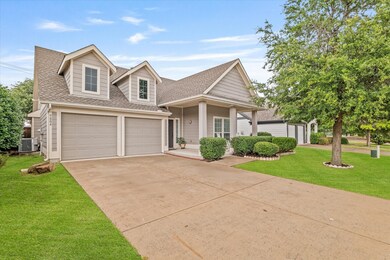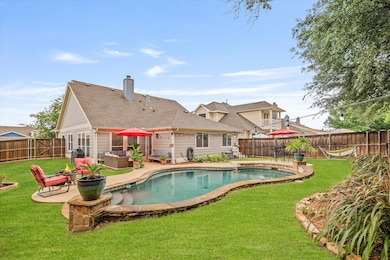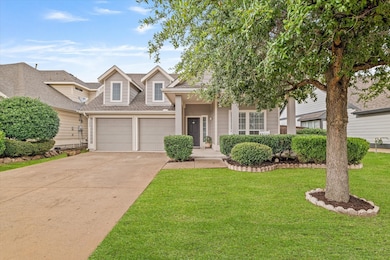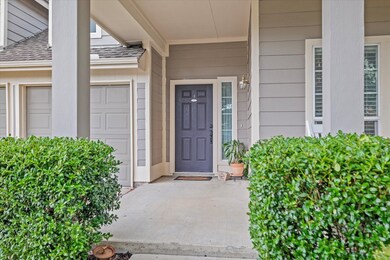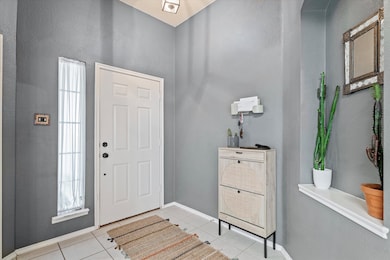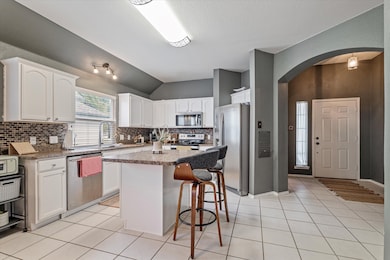
9804 Tyler Dr McKinney, TX 75070
Westridge NeighborhoodEstimated payment $2,875/month
Highlights
- Popular Property
- Traditional Architecture
- Community Pool
- Sonntag Elementary School Rated A
- Private Yard
- 4-minute walk to Dr Mack Hill Park
About This Home
Welcome to 9804 Tyler Dr, a beautifully maintained single-story home with a private pool, nestled in the vibrant and amenity-rich Westridge community in McKinney!
Inside, you'll find a thoughtful and flexible layout starting with a front office featuring double glass French doors—ideal for remote work or a quiet retreat. The kitchen is equipped with white cabinetry, stainless steel farmhouse sink, stainless electric range (gas line ran), and an island, perfect for casual dining or entertaining. The open-concept design connects the kitchen to a spacious dining area and a cozy living room with a wood-burning gas fireplace and views of the backyard.
The primary suite is a true retreat with its own set of French doors, a walk-in closet, framed glass shower, oversized soaking tub, dual vanities, and a dedicated makeup sitting space. Two secondary bedrooms share a full bath, creating a layout that works for families, guests, or flexible living needs.
Step out back to your own private paradise—featuring a sparkling pool with automatic pool fill, back patio, cozy sitting areas around the pool, ample grassy space for pets or play, and a newly stained board-on-board fence for added privacy. It's the perfect setting for relaxing or entertaining year-round. Two car garage with an epoxiy floor and Rachio sprinkler system.
Westridge residents enjoy access to a resort-style community pool, splash pad, walking trails, and playgrounds. Golf enthusiasts will love being just minutes from the renowned Stonebridge Ranch Golf Course. Located in McKinney and zoned to top-rated Frisco ISD, you're also close to shopping, dining, and major highways.
This home checks all the boxes—single-story living, a functional floor plan, a backyard built for entertaining, and an unbeatable location. Don’t miss your opportunity to make it yours!
Listing Agent
Bray Real Estate Group- Dallas Brokerage Phone: 469-525-0175 License #0625175 Listed on: 07/17/2025
Home Details
Home Type
- Single Family
Est. Annual Taxes
- $6,133
Year Built
- Built in 2007
Lot Details
- 6,534 Sq Ft Lot
- Lot Dimensions are 60x121
- Wood Fence
- Brick Fence
- Landscaped
- Interior Lot
- Level Lot
- Sprinkler System
- Private Yard
HOA Fees
- $38 Monthly HOA Fees
Parking
- 2 Car Direct Access Garage
- Enclosed Parking
- Electric Vehicle Home Charger
- Inside Entrance
- Parking Accessed On Kitchen Level
- Lighted Parking
- Front Facing Garage
- Epoxy
- Garage Door Opener
- Driveway
Home Design
- Traditional Architecture
- Slab Foundation
- Composition Roof
Interior Spaces
- 1,632 Sq Ft Home
- 1-Story Property
- Wired For Data
- Built-In Features
- Ceiling Fan
- Wood Burning Fireplace
- Stone Fireplace
- Gas Fireplace
- Window Treatments
- Living Room with Fireplace
- Washer and Electric Dryer Hookup
Kitchen
- Eat-In Kitchen
- Electric Range
- Microwave
- Dishwasher
- Kitchen Island
- Disposal
Flooring
- Carpet
- Ceramic Tile
Bedrooms and Bathrooms
- 3 Bedrooms
- Walk-In Closet
- 2 Full Bathrooms
Home Security
- Home Security System
- Carbon Monoxide Detectors
- Fire and Smoke Detector
Outdoor Features
- Covered patio or porch
- Exterior Lighting
- Rain Gutters
Schools
- Sonntag Elementary School
- Heritage High School
Utilities
- Central Heating and Cooling System
- Heating System Uses Natural Gas
- Vented Exhaust Fan
- Underground Utilities
- Gas Water Heater
- High Speed Internet
- Cable TV Available
Listing and Financial Details
- Legal Lot and Block 26 / A
- Assessor Parcel Number R811200A02601
Community Details
Overview
- Association fees include all facilities
- Westridge Eagles Nest Owners Association
- Eagles Nest At Westridge Ph 1 A Subdivision
Recreation
- Community Playground
- Community Pool
Map
Home Values in the Area
Average Home Value in this Area
Tax History
| Year | Tax Paid | Tax Assessment Tax Assessment Total Assessment is a certain percentage of the fair market value that is determined by local assessors to be the total taxable value of land and additions on the property. | Land | Improvement |
|---|---|---|---|---|
| 2023 | $5,017 | $333,588 | $95,000 | $283,070 |
| 2022 | $6,666 | $350,087 | $85,000 | $265,087 |
| 2021 | $5,553 | $275,693 | $65,000 | $210,693 |
| 2020 | $5,731 | $271,616 | $65,000 | $206,616 |
| 2019 | $5,966 | $267,856 | $65,000 | $202,856 |
| 2018 | $6,032 | $265,448 | $60,000 | $205,448 |
| 2017 | $5,513 | $251,392 | $60,000 | $191,392 |
| 2016 | $5,123 | $235,530 | $40,000 | $195,530 |
| 2015 | $3,470 | $207,722 | $40,000 | $167,722 |
Property History
| Date | Event | Price | Change | Sq Ft Price |
|---|---|---|---|---|
| 07/18/2025 07/18/25 | For Sale | $419,900 | +58.5% | $257 / Sq Ft |
| 01/30/2020 01/30/20 | Sold | -- | -- | -- |
| 01/07/2020 01/07/20 | Pending | -- | -- | -- |
| 12/28/2019 12/28/19 | For Sale | $265,000 | -- | $162 / Sq Ft |
Purchase History
| Date | Type | Sale Price | Title Company |
|---|---|---|---|
| Vendors Lien | -- | None Available | |
| Vendors Lien | -- | None Available | |
| Vendors Lien | -- | None Available |
Mortgage History
| Date | Status | Loan Amount | Loan Type |
|---|---|---|---|
| Open | $251,750 | New Conventional | |
| Closed | $10,070 | Stand Alone Second | |
| Previous Owner | $224,999 | New Conventional | |
| Previous Owner | $224,900 | New Conventional | |
| Previous Owner | $26,500 | Construction | |
| Previous Owner | $126,170 | FHA | |
| Previous Owner | $140,231 | Purchase Money Mortgage |
Similar Homes in McKinney, TX
Source: North Texas Real Estate Information Systems (NTREIS)
MLS Number: 21004239
APN: R-8112-00A-0260-1
- 9917 Laurel Cherry Dr
- 9904 Southgate Dr
- 9912 Fillmore Dr
- 000 Westridge Blvd
- 9736 Old Field Dr
- 9836 Wild Ginger Dr
- 10112 Coolidge Dr
- 9712 Hedge Bell Dr
- 1309 Rain Fern Dr
- 9608 Thomas Jefferson Dr
- 10141 Placid Dr
- 9609 Falcons Fire Dr
- 909 Whisper Ln
- 9745 Water Tree Dr
- 9616 Falcons Fire Dr
- 10229 Olivia Dr
- 10217 Placid Dr
- 9704 George Washington Dr
- 1900 Hopkins Dr
- 10104 Waterstone Way
- 9812 Fillmore Dr
- 9833 Fillmore Dr
- 9801 Old Field Dr
- 9779 Old Field Dr
- 1405 Auger Place
- 9920 Laurel Cherry Dr
- 9928 Southgate Dr
- 9812 Coolidge Dr
- 9836 Carter Dr
- 9936 Carter Dr
- 1809 Houghton Dr
- 9916 George Bush Dr
- 10204 Ashburn Dr
- 9701 George Bush Dr
- 9937 George Bush Dr
- 10105 Benwick Dr
- 9821 George Bush Dr
- 1405 Lauren Creek Ln
- 9952 Thomas Jefferson Dr
- 15305 Plum Ln Unit ID1019595P

