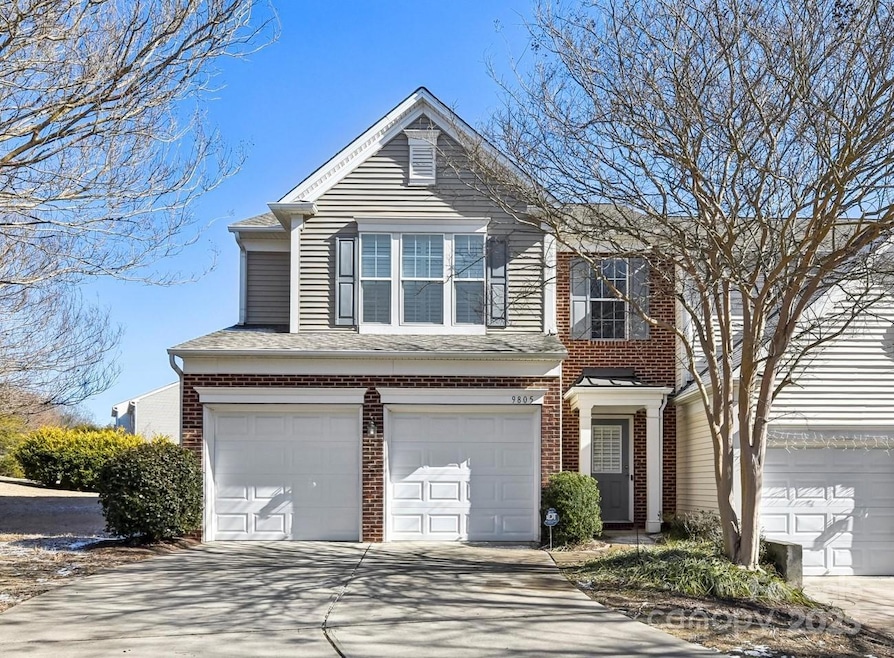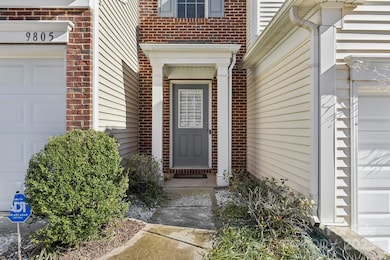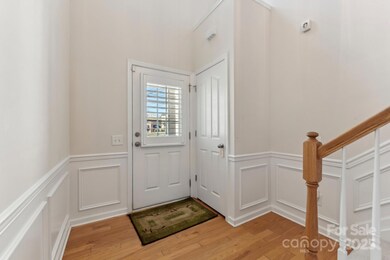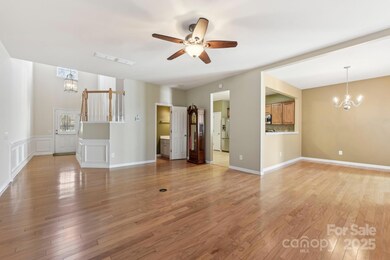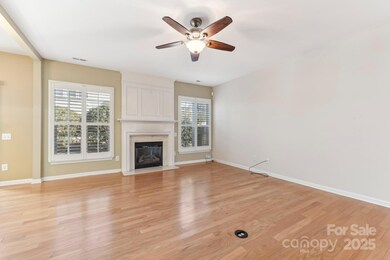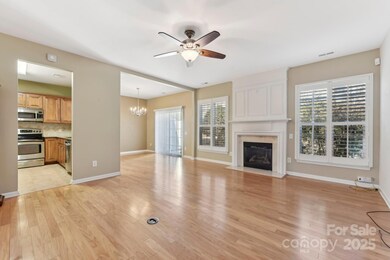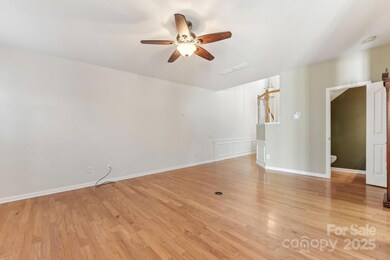
9805 Carson Whitley Ave Unit 43A Charlotte, NC 28277
Provincetowne NeighborhoodHighlights
- Wood Flooring
- 2 Car Attached Garage
- Four Sided Brick Exterior Elevation
- Community House Middle School Rated A-
- Laundry Room
- Forced Air Heating and Cooling System
About This Home
As of March 2025Move-in ready end-unit townhome convenient to restaurants, shops, & entertainment at Blakeney! This charming home welcomes you w/a two-story foyer featuring a stunning chandelier & elegant wainscoting accents. The spacious living room boasts gleaming hardwood floors & a cozy gas log fireplace, seamlessly flowing into the formal dining area—perfect for entertaining. Step into the kitchen w/granite countertops, stainless steel appliances, a stylish tile backsplash, & durable tile floor. The primary suite offers a vaulted ceiling, a luxurious ensuite bath w/a dual-sink vanity, soaking tub, shower, water closet & walk-in closet. Two generously sized secondary bedrooms share a full hall bath, additionally there is a full laundry room upstairs. Enjoy a private patio w/landscaping, creating a peaceful outdoor oasis. The home also features a sought-after two-bay garage & driveway, offering ample storage & convenience. Blakeney Preserve has a pool. Don’t miss the opportunity to make it yours!
Last Agent to Sell the Property
RE/MAX Executive Brokerage Email: lauradcollins@gmail.com License #197175 Listed on: 01/23/2025

Townhouse Details
Home Type
- Townhome
Est. Annual Taxes
- $3,090
Year Built
- Built in 2006
Parking
- 2 Car Attached Garage
Home Design
- Slab Foundation
- Vinyl Siding
- Four Sided Brick Exterior Elevation
Interior Spaces
- 2-Story Property
- Living Room with Fireplace
Kitchen
- Dishwasher
- Disposal
Flooring
- Wood
- Tile
Bedrooms and Bathrooms
- 3 Bedrooms
Laundry
- Laundry Room
- Dryer
- Washer
Schools
- Knights View Elementary School
- Community House Middle School
- Ardrey Kell High School
Utilities
- Forced Air Heating and Cooling System
- Heating System Uses Natural Gas
Community Details
- Csi Management Association, Phone Number (704) 892-1660
- Blakeney Preserve Subdivision
Listing and Financial Details
- Assessor Parcel Number 229-404-66
Ownership History
Purchase Details
Home Financials for this Owner
Home Financials are based on the most recent Mortgage that was taken out on this home.Purchase Details
Home Financials for this Owner
Home Financials are based on the most recent Mortgage that was taken out on this home.Purchase Details
Home Financials for this Owner
Home Financials are based on the most recent Mortgage that was taken out on this home.Similar Homes in Charlotte, NC
Home Values in the Area
Average Home Value in this Area
Purchase History
| Date | Type | Sale Price | Title Company |
|---|---|---|---|
| Warranty Deed | $420,000 | None Listed On Document | |
| Warranty Deed | $195,000 | None Available | |
| Warranty Deed | $208,500 | Chicago Title Insurance |
Mortgage History
| Date | Status | Loan Amount | Loan Type |
|---|---|---|---|
| Open | $412,392 | FHA | |
| Previous Owner | $191,468 | FHA | |
| Previous Owner | $166,536 | Purchase Money Mortgage |
Property History
| Date | Event | Price | Change | Sq Ft Price |
|---|---|---|---|---|
| 03/28/2025 03/28/25 | Sold | $420,000 | -1.2% | $241 / Sq Ft |
| 01/23/2025 01/23/25 | For Sale | $425,000 | -- | $244 / Sq Ft |
Tax History Compared to Growth
Tax History
| Year | Tax Paid | Tax Assessment Tax Assessment Total Assessment is a certain percentage of the fair market value that is determined by local assessors to be the total taxable value of land and additions on the property. | Land | Improvement |
|---|---|---|---|---|
| 2024 | $3,090 | $401,500 | $90,000 | $311,500 |
| 2023 | $3,090 | $401,500 | $90,000 | $311,500 |
| 2022 | $2,585 | $263,800 | $75,000 | $188,800 |
| 2021 | $2,585 | $263,800 | $75,000 | $188,800 |
| 2020 | $2,585 | $263,800 | $75,000 | $188,800 |
| 2019 | $2,579 | $263,800 | $75,000 | $188,800 |
| 2018 | $2,461 | $185,500 | $35,000 | $150,500 |
| 2016 | $2,422 | $185,500 | $35,000 | $150,500 |
| 2015 | $2,418 | $185,500 | $35,000 | $150,500 |
| 2014 | $2,422 | $185,500 | $35,000 | $150,500 |
Agents Affiliated with this Home
-
Laura Collins

Seller's Agent in 2025
Laura Collins
RE/MAX Executives Charlotte, NC
(704) 622-9913
11 in this area
101 Total Sales
-
Eyla Payzilova

Buyer's Agent in 2025
Eyla Payzilova
Coldwell Banker Realty
(980) 875-0838
2 in this area
23 Total Sales
Map
Source: Canopy MLS (Canopy Realtor® Association)
MLS Number: 4205073
APN: 229-404-66
- 9908 Fallon Trace Ave Unit 37E
- 10044 Blakeney Preserve Dr Unit 161/A
- 8605 Tamarron Dr
- 8833 Fieldcroft Dr
- 8534 Highgrove St
- 9422 Olivia Ln
- 11626 Scottish Kilt Ct
- 8016 Pemswood St
- 9709 Mitchell Glen Dr
- 8703 Ellington Park Dr
- 8927 Bryson Bend Dr
- 9927 Woodland Watch Ct
- 8514 Ellington Park Dr
- 9954 Mitchell Glen Dr
- 9511 Lina Ardrey Ln
- 9210 Ginhouse Ln
- 9651 Alma Blount Blvd
- 8603 Bookwalter Ct
- 12145 Landing Green Dr
- 10455 Alexander Martin Ave
