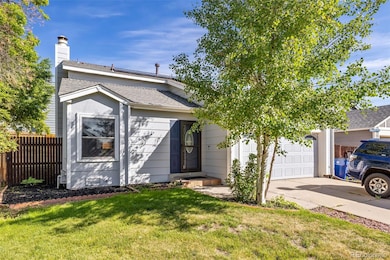9805 Garrison Ct Westminster, CO 80021
Walnut Grove NeighborhoodEstimated payment $2,958/month
Highlights
- Vaulted Ceiling
- Bonus Room
- Quartz Countertops
- Wood Flooring
- Sun or Florida Room
- Private Yard
About This Home
Welcom to this wondefully-located home in the quite neighborhood of Westbrook in Westminster. Steps from the Big Dry Creek Trail and a 1/3 mile to Lukas Elementary School and Westbrook Park, this home offers tons of convenience along with a large, private backyard. As you enter you'll see the vaulted ceiling living room greating you with the designer hardwood floor entry way. Make your way through to the family room that connects seamlessly with the updated kitchen. The kitchen has quartz countertops, stone backsplash, dual tone cabinets and updated stainless steel appliances. The sunroom gives you extra space to enjoy your morning coffee or evening beverages with connection to the large, private backyard that is waiting for you to put the finishing touches on it. Upstairs has 3 bedrooms including the primary bedroom and ensuite full primary bathroom. The basement has the laundry, extra flex space and a 3/4 bathroom. This home is being sold as-is and is ready for its new owner to come make the house a home. Location, location, location. Take advantage of all Colorado has to offer with quick access to the mountains, Standley Lake, trails, grocery stores and restaurants. Schedule your showing today.
Listing Agent
Compass - Denver Brokerage Email: robin@rghomesco.com,303-957-6397 License #100073240 Listed on: 05/22/2025

Home Details
Home Type
- Single Family
Est. Annual Taxes
- $2,449
Year Built
- Built in 1978
Lot Details
- 6,186 Sq Ft Lot
- Property is Fully Fenced
- Private Yard
Parking
- 2 Car Attached Garage
Home Design
- Frame Construction
- Composition Roof
Interior Spaces
- 2-Story Property
- Vaulted Ceiling
- Wood Burning Fireplace
- Family Room with Fireplace
- Living Room
- Bonus Room
- Sun or Florida Room
- Partial Basement
Kitchen
- Oven
- Dishwasher
- Quartz Countertops
- Disposal
Flooring
- Wood
- Carpet
- Laminate
Bedrooms and Bathrooms
- 3 Bedrooms
- Primary Bathroom is a Full Bathroom
Laundry
- Laundry Room
- Dryer
- Washer
Outdoor Features
- Covered Patio or Porch
Schools
- Lukas Elementary School
- Wayne Carle Middle School
- Standley Lake High School
Utilities
- Evaporated cooling system
- Forced Air Heating System
Community Details
- No Home Owners Association
- Westbrook Subdivision
Listing and Financial Details
- Exclusions: Seller's personal property and furniture in the home, shed and garage.
- Assessor Parcel Number 141097
Map
Home Values in the Area
Average Home Value in this Area
Tax History
| Year | Tax Paid | Tax Assessment Tax Assessment Total Assessment is a certain percentage of the fair market value that is determined by local assessors to be the total taxable value of land and additions on the property. | Land | Improvement |
|---|---|---|---|---|
| 2024 | $2,450 | $32,170 | $13,000 | $19,170 |
| 2023 | $2,450 | $32,170 | $13,000 | $19,170 |
| 2022 | $2,142 | $27,552 | $8,105 | $19,447 |
| 2021 | $2,174 | $28,345 | $8,338 | $20,007 |
| 2020 | $1,993 | $26,127 | $7,967 | $18,160 |
| 2019 | $1,424 | $26,127 | $7,967 | $18,160 |
| 2018 | $1,165 | $22,204 | $5,868 | $16,336 |
| 2017 | $1,043 | $22,204 | $5,868 | $16,336 |
| 2016 | $907 | $20,067 | $6,233 | $13,834 |
| 2015 | $639 | $20,067 | $6,233 | $13,834 |
| 2014 | $639 | $15,904 | $5,572 | $10,332 |
Property History
| Date | Event | Price | List to Sale | Price per Sq Ft |
|---|---|---|---|---|
| 05/22/2025 05/22/25 | For Sale | $525,000 | -- | $339 / Sq Ft |
Purchase History
| Date | Type | Sale Price | Title Company |
|---|---|---|---|
| Warranty Deed | $520,000 | None Listed On Document | |
| Personal Reps Deed | -- | None Listed On Document | |
| Interfamily Deed Transfer | -- | None Available | |
| Warranty Deed | $123,000 | North American Title | |
| Trustee Deed | -- | -- | |
| Quit Claim Deed | -- | -- |
Mortgage History
| Date | Status | Loan Amount | Loan Type |
|---|---|---|---|
| Previous Owner | $121,965 | FHA | |
| Previous Owner | $99,493 | No Value Available | |
| Previous Owner | $1,000 | No Value Available | |
| Closed | $27,500 | No Value Available |
Source: REcolorado®
MLS Number: 2827593
APN: 29-154-03-024
- 9401 W 98th Ave
- 9703 Independence Dr Unit 9703
- 8755 W 96th Dr
- 9663 Brentwood Way Unit B
- 9663 Brentwood Way Unit C
- 9705 Carr Cir
- 9567 Brentwood Way Unit A
- 10074 Flower St
- 10121 Flower St
- 9662 Brentwood Way Unit 106
- 10690 Dover St
- 9324 Field Ln
- 9409 Brentwood St
- 9863 Zephyr Dr
- 7820 W 96th Ave
- 10447 Garland Ln
- 10021 Miller St
- 9162 Cody St
- 9083 Dover St
- 10421 W 101st Place
- 9254 Garland St
- 9245 Garland St
- 10305 Dover St
- 9660 W 105th Ave
- 9320 W 104th Place
- 10350 Dover St
- 9178 Dudley St
- 10510 Kline Way
- 10439 Iris Way
- 10050 Wadsworth Blvd
- 8277 W 90th Place
- 8897 Estes St
- 10641 W 102nd Place
- 9586 W 89th Cir Unit 9586
- 9586 W 89th Cir
- 7402 Church Ranch Blvd
- 9421 W 89th Cir
- 10552 W 106th Ct
- 10355 W 107th Ct
- 10412 W 107th Place






