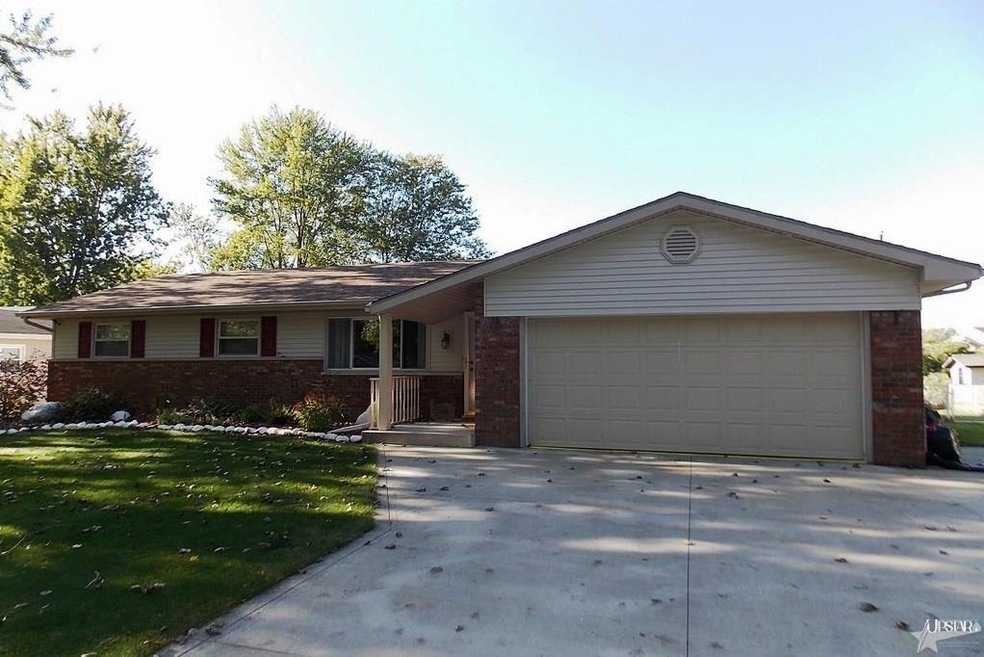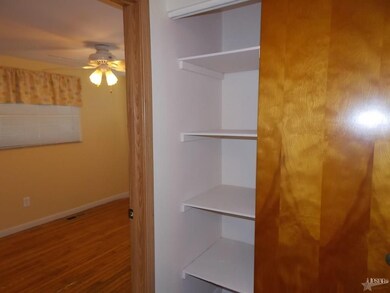
Estimated Value: $229,000 - $276,000
Highlights
- Above Ground Pool
- Ranch Style House
- Cul-De-Sac
- Cedarville Elementary School Rated A-
- Partially Wooded Lot
- 2 Car Attached Garage
About This Home
As of May 2015****OPEN HOUSE, SUN. MARCH 8th; 2:00 - 4:00 PM ***** You'll look a long time to find a nicer setting than this!! Located on a dead-end street with nice shade trees and a beautiful neighbourhood pond and open field in back. This 3 BR ranch has had numerous updates including new windows, new hi-end roof in 2013, vinyl siding, new interior paint, new ceramic tile in the baths and updated kitchen with new sink, countertop and ceramic backsplash. Home features a vaulted 20 x 16 family room with a wall of windows looking out to the pond. Second living area and a possible formal DR or den just off the kitchen. Two bedrooms have refinished hardwood floors and the 3rd bedroom and front living home also have hardwood under the carpet. This is a very clean non-smoking home. Price reduced!!
Home Details
Home Type
- Single Family
Est. Annual Taxes
- $880
Year Built
- Built in 1966
Lot Details
- 0.31 Acre Lot
- Lot Dimensions are 90 x 150
- Cul-De-Sac
- Level Lot
- Partially Wooded Lot
Parking
- 2 Car Attached Garage
- Off-Street Parking
Home Design
- Ranch Style House
- Brick Exterior Construction
- Poured Concrete
- Vinyl Construction Material
Interior Spaces
- 1,560 Sq Ft Home
- Crawl Space
Bedrooms and Bathrooms
- 3 Bedrooms
Pool
- Above Ground Pool
Schools
- Cedarville Elementary School
- Leo Middle School
- Leo High School
Utilities
- Central Air
- Heating System Uses Gas
- Private Company Owned Well
Listing and Financial Details
- Assessor Parcel Number 02-03-21-277-004.000-082
Ownership History
Purchase Details
Home Financials for this Owner
Home Financials are based on the most recent Mortgage that was taken out on this home.Purchase Details
Purchase Details
Home Financials for this Owner
Home Financials are based on the most recent Mortgage that was taken out on this home.Purchase Details
Home Financials for this Owner
Home Financials are based on the most recent Mortgage that was taken out on this home.Purchase Details
Home Financials for this Owner
Home Financials are based on the most recent Mortgage that was taken out on this home.Purchase Details
Home Financials for this Owner
Home Financials are based on the most recent Mortgage that was taken out on this home.Similar Homes in Leo, IN
Home Values in the Area
Average Home Value in this Area
Purchase History
| Date | Buyer | Sale Price | Title Company |
|---|---|---|---|
| Keyser Michael L | -- | Metropolitan Title Of In | |
| Douglas Donald Raymond | -- | None Available | |
| Douglas Donald R | -- | Lawyers Title | |
| Furnish Gabriel | -- | Three Rivers Title Company I | |
| Furnish Lisa K | -- | Three Rivers Title Co Inc | |
| Furnish Gabriel | -- | Three Rivers Title Company I |
Mortgage History
| Date | Status | Borrower | Loan Amount |
|---|---|---|---|
| Open | Keyser Michael L | $120,673 | |
| Previous Owner | Douglas Donald Raymond | $78,116 | |
| Previous Owner | Douglas Donald Raymond | $10,000 | |
| Previous Owner | Douglas Donald R | $88,400 | |
| Previous Owner | Douglas Donald | $22,100 | |
| Previous Owner | Furnish Gabriel | $90,000 | |
| Previous Owner | Furnish Gabriel | $89,000 |
Property History
| Date | Event | Price | Change | Sq Ft Price |
|---|---|---|---|---|
| 05/15/2015 05/15/15 | Sold | $122,900 | 0.0% | $79 / Sq Ft |
| 04/23/2015 04/23/15 | Pending | -- | -- | -- |
| 02/03/2015 02/03/15 | For Sale | $122,900 | -- | $79 / Sq Ft |
Tax History Compared to Growth
Tax History
| Year | Tax Paid | Tax Assessment Tax Assessment Total Assessment is a certain percentage of the fair market value that is determined by local assessors to be the total taxable value of land and additions on the property. | Land | Improvement |
|---|---|---|---|---|
| 2024 | $1,298 | $173,300 | $16,200 | $157,100 |
| 2022 | $1,100 | $150,000 | $16,200 | $133,800 |
| 2021 | $907 | $134,900 | $16,200 | $118,700 |
| 2020 | $971 | $133,400 | $16,200 | $117,200 |
| 2019 | $880 | $129,700 | $16,200 | $113,500 |
| 2018 | $834 | $122,200 | $16,200 | $106,000 |
| 2017 | $766 | $114,100 | $16,200 | $97,900 |
| 2016 | $830 | $119,500 | $16,200 | $103,300 |
| 2014 | $21 | $113,900 | $16,200 | $97,700 |
| 2013 | $663 | $104,800 | $16,200 | $88,600 |
Agents Affiliated with this Home
-
Kedric Koeppe

Seller's Agent in 2015
Kedric Koeppe
CENTURY 21 Bradley Realty, Inc
(260) 433-3300
74 Total Sales
-
Frank Shepler

Seller Co-Listing Agent in 2015
Frank Shepler
CENTURY 21 Bradley Realty, Inc
(260) 489-7095
139 Total Sales
-
Dawn Byerly
D
Buyer's Agent in 2015
Dawn Byerly
Direct Real Estate LLC
(260) 668-5467
3 Total Sales
Map
Source: Indiana Regional MLS
MLS Number: 201504323
APN: 02-03-21-277-004.000-082
- 14214 White Horse Ct
- 9515 Red Cloud Ct
- 14016 Covered Wagon Trail
- 10031 Hosler Rd
- 15114 Lions Passage
- 15304 Wild Meadow Place
- 15207 James Dr
- 15170 Annabelle Place Unit 46
- 15190 Annabelle Place
- 10612 Walnut St
- 15219 Annabelle Place Unit 73
- 8988 Virgo Run Unit 72
- 8991 Virgo Run Unit 71
- 15332 Annabelle Place
- 8952 Virgo Run Unit 86
- 9820 Gerig Rd
- 15293 Leo Creek Blvd
- 8866 Virgo Run Unit 81
- 15477 Annabelle Place Unit 65
- 8871 Virgo Run
- 9805 Lake Shore Dr
- 9721 Lake Shore Dr
- 9815 Lake Shore Dr
- 9739 Lake Shore Dr
- 9825 Lake Shore Dr
- 9808 Lake Shore Dr
- 9736 Lake Shore Dr
- 9719 Lake Shore Dr
- 9838 Lake Shore Dr
- 9831 Lake Shore Dr
- 9724 Lake Shore Dr
- 9633 Lake Shore Dr
- 9839 Lake Shore Dr
- 14432 Settlers Trail
- 9702 Lake Shore Dr
- 14424 Settlers Trail
- 14416 Settlers Trail
- 9908 Lake Shore Dr
- 14440 Settlers Trail
- 14408 Settlers Trail

