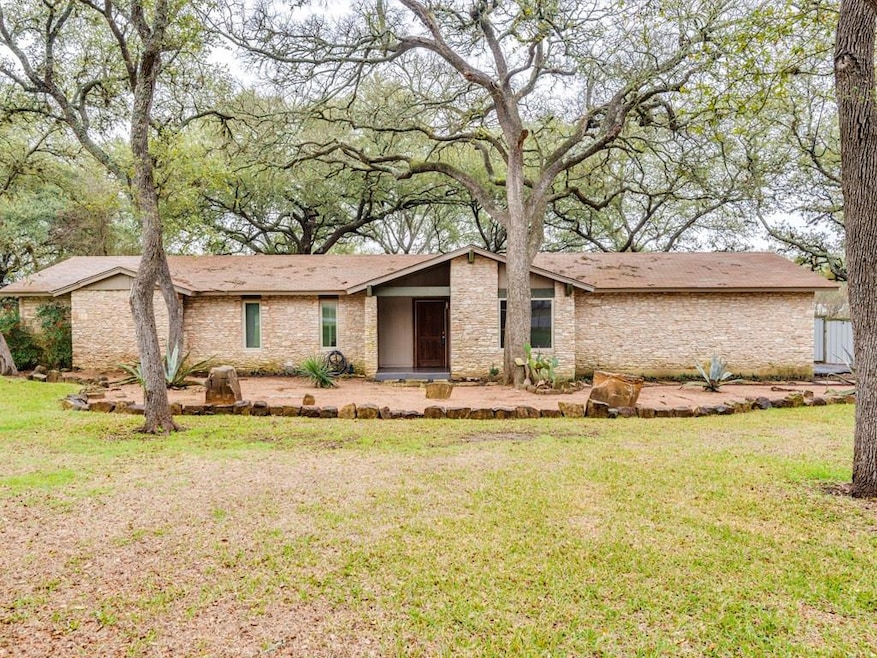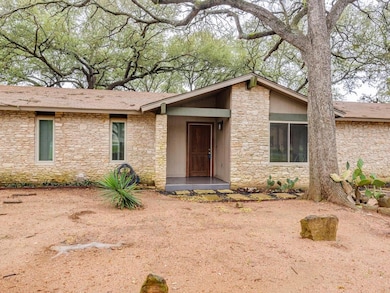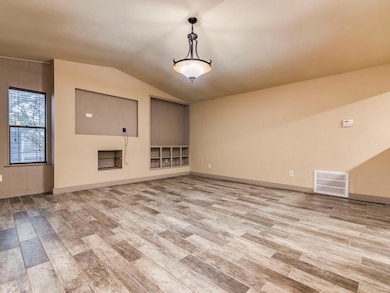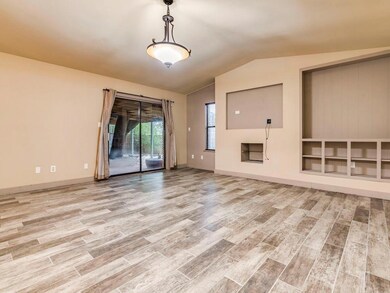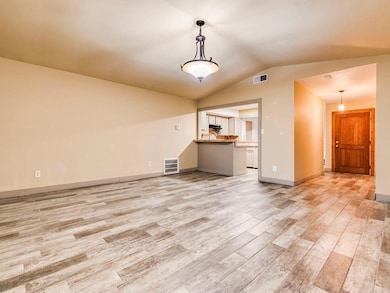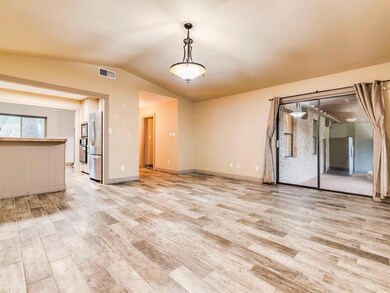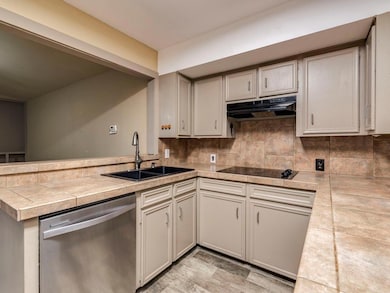9805 Murmuring Creek Dr Austin, TX 78736
West Oak Hill NeighborhoodHighlights
- RV Carport
- 0.69 Acre Lot
- No HOA
- Baldwin Elementary School Rated A
- Mature Trees
- Covered patio or porch
About This Home
Great rental home opportunity feeding to great schools like Baldwin, Small and Bowie HS. Don’t miss your opportunity to live in a welcoming community just a short drive to central Austin. Entering this home, you notice the tile floors throughout the common areas and stained concrete in the bedrooms, NO CARPET!! The kitchen boasts tile countertops, and stainless-steel appliances overlooking the main living area. Tucked away is the second living space that is perfect for an office or kids' playroom. Walking into the back yard you are greeted by a wonderful large, covered deck perfect for entertaining. This property also includes a covered RV/Trailer parking. All of this and the home also included a stainless-steel refrigerator, washer, and dryer.Available 6/16, call today to schedule an appointment.
Listing Agent
Keller Williams Realty Brokerage Phone: (512) 769-8802 License #0555931 Listed on: 06/03/2025

Co-Listing Agent
Keller Williams Realty Brokerage Phone: (512) 769-8802 License #0539301
Home Details
Home Type
- Single Family
Est. Annual Taxes
- $8,632
Year Built
- Built in 1979
Lot Details
- 0.69 Acre Lot
- West Facing Home
- Privacy Fence
- Fenced
- Level Lot
- Cleared Lot
- Mature Trees
Home Design
- Slab Foundation
- Composition Roof
- Masonry Siding
Interior Spaces
- 1,902 Sq Ft Home
- 1-Story Property
- Bookcases
- Ceiling Fan
- Family Room with Fireplace
Kitchen
- Electric Range
- Microwave
- Dishwasher
- Disposal
Flooring
- Concrete
- Tile
Bedrooms and Bathrooms
- 3 Main Level Bedrooms
- 2 Full Bathrooms
Laundry
- Dryer
- Washer
Parking
- 4 Parking Spaces
- Driveway
- Outside Parking
- RV Carport
Outdoor Features
- Covered patio or porch
Schools
- Baldwin Elementary School
- Small Middle School
- Bowie High School
Utilities
- Central Heating and Cooling System
- Underground Utilities
- Septic Tank
- Phone Available
- Cable TV Available
Listing and Financial Details
- Security Deposit $2,850
- Tenant pays for all utilities
- 12 Month Lease Term
- $75 Application Fee
- Assessor Parcel Number 04025307010000
Community Details
Overview
- No Home Owners Association
- Glen At Thomas Spgs Subdivision
Pet Policy
- Pet Deposit $350
- Breed Restrictions
Map
Source: Unlock MLS (Austin Board of REALTORS®)
MLS Number: 2269402
APN: 304868
- 10101 Murmuring Creek Dr
- 9600 Claxton Dr
- 10208 Thomaswood Ln
- 10305 Rising Smoke Loop
- 8000 Williamson Creek Dr
- 6901 Bright Star Ln
- 17609 Chamois Way
- 9011 Dorella Ln
- 9438 Circle Dr
- 8204 Williamson Creek Dr
- 9901 Lenape Cove
- 10507 Superview Dr
- 7817 Aria Loop
- 7813 Aria Loop
- 10705 Superview Dr
- 8737 W Highway 71
- 9854 Weir Loop Cir
- 7733 Aria Loop
- 7220 Roaring Springs Dr
- 10213 Circle Dr
