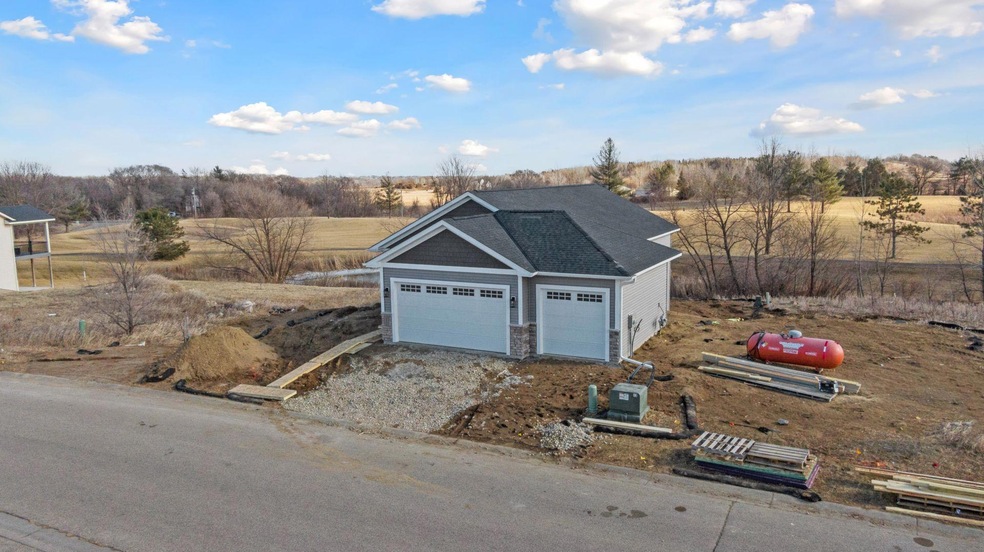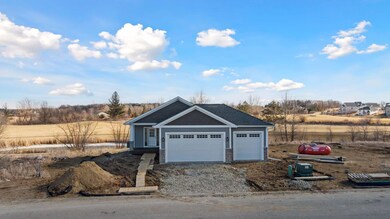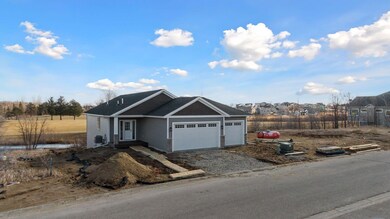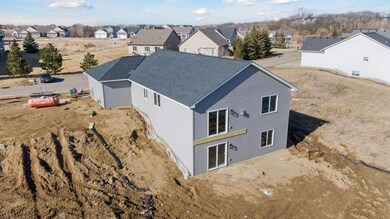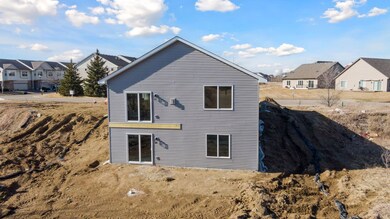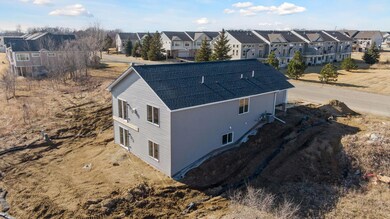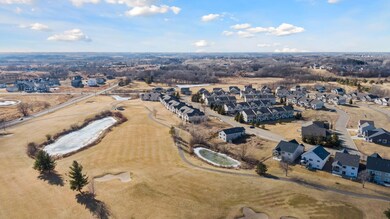
9805 Pinehurst Dr Elko New Market, MN 55020
Highlights
- On Golf Course
- New Construction
- Stainless Steel Appliances
- Mcguire Middle School Rated A-
- Great Room
- The kitchen features windows
About This Home
As of April 2025Discover the perfect blend of luxury, comfort, and convenience in this brand-new, custom-built detached townhome. Featuring 4 spacious bedrooms, 3 bathrooms, and a 3-car garage, this home offers everything you need. Enjoy a finished walkout basement that opens to stunning views of the fairway on Boulder Pointe Golf Course, creating a serene and picturesque setting. With maintenance-free living, you’ll have more time to enjoy your home and surroundings—yard maintenance, snow removal, and trash service are all covered by the association for just a $150 per month fee. And if you'd love a custom home but prefer a different location, we've got you covered! With 15 additional lot options, we can build the perfect home to suit your needs.This custom home was built by Castle Gate Construction.
Townhouse Details
Home Type
- Townhome
Est. Annual Taxes
- $1,638
Year Built
- Built in 2025 | New Construction
Lot Details
- 3,267 Sq Ft Lot
- Lot Dimensions are 42x78x42x78
- On Golf Course
HOA Fees
- $150 Monthly HOA Fees
Parking
- 3 Car Attached Garage
Home Design
- Pitched Roof
- Architectural Shingle Roof
Interior Spaces
- 1-Story Property
- Great Room
- Family Room
- Living Room with Fireplace
- Washer and Dryer Hookup
Kitchen
- Range<<rangeHoodToken>>
- <<microwave>>
- Dishwasher
- Stainless Steel Appliances
- Disposal
- The kitchen features windows
Bedrooms and Bathrooms
- 4 Bedrooms
Finished Basement
- Walk-Out Basement
- Basement Fills Entire Space Under The House
- Drainage System
- Sump Pump
- Drain
- Basement Storage
- Basement Window Egress
Utilities
- Forced Air Heating and Cooling System
- 150 Amp Service
Additional Features
- Air Exchanger
- Porch
Listing and Financial Details
- Assessor Parcel Number 230560030
Community Details
Overview
- Association fees include lawn care, snow removal
- Chateau Of Boulder Pointe Association, Phone Number (612) 363-2123
- Built by CASTLE GATE CONSTRUCTION INC
- Boulder Pointe 6Th Add Subdivision
Recreation
- Golf Course Community
Ownership History
Purchase Details
Home Financials for this Owner
Home Financials are based on the most recent Mortgage that was taken out on this home.Purchase Details
Home Financials for this Owner
Home Financials are based on the most recent Mortgage that was taken out on this home.Purchase Details
Purchase Details
Purchase Details
Purchase Details
Similar Home in Elko New Market, MN
Home Values in the Area
Average Home Value in this Area
Purchase History
| Date | Type | Sale Price | Title Company |
|---|---|---|---|
| Warranty Deed | $510,000 | Title Specialists | |
| Deed | $60,000 | -- | |
| Quit Claim Deed | $500 | None Listed On Document | |
| Warranty Deed | $60,000 | Title Specialists | |
| Warranty Deed | $285,000 | Edina Realty Title Inc | |
| Warranty Deed | $70,000 | -- | |
| Warranty Deed | $88,900 | -- |
Mortgage History
| Date | Status | Loan Amount | Loan Type |
|---|---|---|---|
| Open | $500,762 | New Conventional |
Property History
| Date | Event | Price | Change | Sq Ft Price |
|---|---|---|---|---|
| 04/15/2025 04/15/25 | Sold | $510,000 | 0.0% | $195 / Sq Ft |
| 03/03/2025 03/03/25 | Pending | -- | -- | -- |
| 10/25/2024 10/25/24 | Price Changed | $509,900 | +2.0% | $195 / Sq Ft |
| 10/23/2024 10/23/24 | For Sale | $499,900 | +733.2% | $191 / Sq Ft |
| 10/10/2024 10/10/24 | Sold | $60,000 | -24.9% | -- |
| 09/24/2024 09/24/24 | Pending | -- | -- | -- |
| 12/07/2023 12/07/23 | For Sale | $79,900 | -- | -- |
Tax History Compared to Growth
Tax History
| Year | Tax Paid | Tax Assessment Tax Assessment Total Assessment is a certain percentage of the fair market value that is determined by local assessors to be the total taxable value of land and additions on the property. | Land | Improvement |
|---|---|---|---|---|
| 2025 | $1,382 | $165,300 | $87,300 | $78,000 |
| 2024 | $1,638 | $87,300 | $87,300 | $0 |
| 2023 | $1,394 | $89,000 | $89,000 | $0 |
| 2022 | $1,330 | $77,400 | $77,400 | $0 |
| 2021 | $1,114 | $67,900 | $67,900 | $0 |
| 2020 | $1,212 | $52,000 | $52,000 | $0 |
| 2019 | $914 | $55,900 | $55,900 | $0 |
| 2018 | $922 | $0 | $0 | $0 |
| 2016 | $286 | $0 | $0 | $0 |
| 2014 | -- | $0 | $0 | $0 |
Agents Affiliated with this Home
-
John Wichmann

Seller's Agent in 2025
John Wichmann
RE/MAX Advantage Plus
(612) 309-4749
34 in this area
255 Total Sales
-
Mallori Schneider

Seller Co-Listing Agent in 2025
Mallori Schneider
eXp Realty
(218) 730-7216
1 in this area
22 Total Sales
Map
Source: NorthstarMLS
MLS Number: 6622301
APN: 23-056-003-0
- 9769 Pinehurst Ct
- 9815 Pinehurst Dr
- 9731 Saint Andrews Dr
- 9741 Saint Andrews Dr
- 9720 Saint Andrews Dr
- 9742 Saint Andrews Dr
- 27621 Andrew Ave
- 27614 Kaden St
- 27631 Andrew Ave
- 9504 Andrew Ave
- 9576 Jada Way
- 27150 Pete's Hill Trail
- 27130 Petes Hill Trail
- 27120 Petes Hill Trail
- 9577 Jada Way
- 9557 Jada Way
- 27201 Pete's Hill Trail
- 9571 Lydia Ln
- 27681 Oxford Ln
- 9581 Lydia Ln
