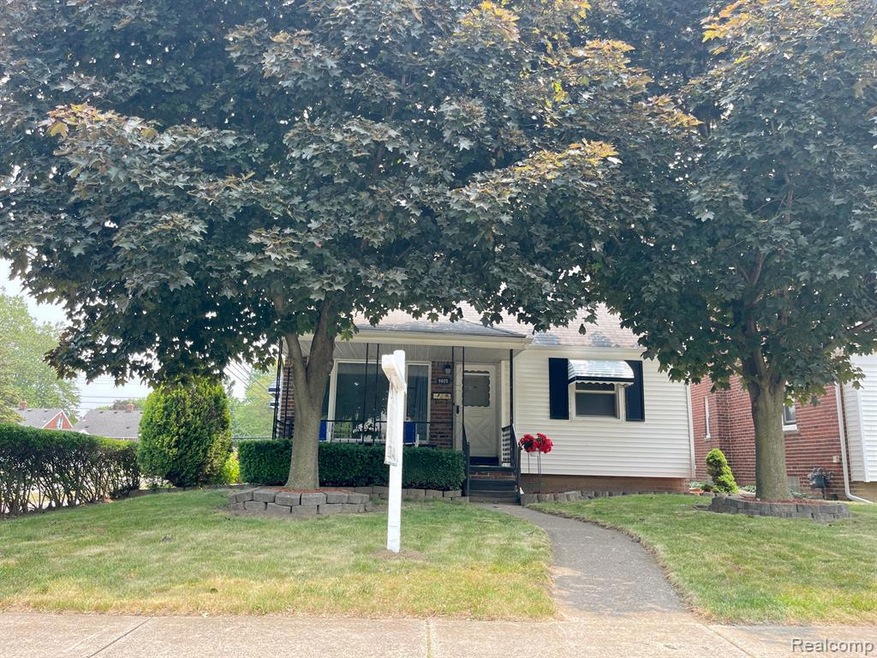
9805 Ruth Ave Allen Park, MI 48101
Estimated Value: $213,000 - $223,000
Highlights
- Corner Lot
- Covered patio or porch
- Bungalow
- No HOA
- 2 Car Detached Garage
- Forced Air Heating and Cooling System
About This Home
As of June 2023LOCATION...LOCATION...LOCATION!!! PLEASE DON'T WAIT AND MISS OUT ON THIS UNIQUE OPPORTUNITY TO OWN THIS 3 BEDROOM BRICK BUNGALOW WITH 2 FULL BATHROOMS ON A HUGE CORNER LOT AND TO BE WITHIN WALKING DISTANCE TO CABRINI CHURCH AND SCHOOLS AS WELL AS OTHER ELEMENTARY AND MIDDLE SCHOOLS PLUS LOTS OF FANTASTIC PARKS AND OTHER LOCAL CHURCHES!!! FEATURES INCLUDE: PRIVATE CONCRETE PATIO WITH PRIVACY FENCING, COVERED PORCH, 2-1/2 CAR GARAGE, FINISHED BASEMENT, VINYL INSULATED WINDOWS, NEWER HOT WATER HEATER AND FURNACE, AND CENTRAL AIR, LOTS OF STORAGE AND IMMEDIATE OCCUPANCY!!!
Last Agent to Sell the Property
Real Estate Unlimited, Inc License #6501158034 Listed on: 06/07/2023
Home Details
Home Type
- Single Family
Est. Annual Taxes
Year Built
- Built in 1950
Lot Details
- 7,405 Sq Ft Lot
- Lot Dimensions are 46.00 x 161.80
- Fenced
- Corner Lot
- Level Lot
Home Design
- Bungalow
- Brick Exterior Construction
- Poured Concrete
- Composition Roof
- Asphalt Roof
- Stone Siding
- Vinyl Construction Material
Interior Spaces
- 1,050 Sq Ft Home
- 1.5-Story Property
- Free-Standing Gas Oven
- Finished Basement
Bedrooms and Bathrooms
- 3 Bedrooms
- 2 Full Bathrooms
Laundry
- Dryer
- Washer
Parking
- 2 Car Detached Garage
- Garage Door Opener
Utilities
- Forced Air Heating and Cooling System
- Heating System Uses Natural Gas
- Natural Gas Water Heater
- High Speed Internet
Additional Features
- Covered patio or porch
- Ground Level
Listing and Financial Details
- Assessor Parcel Number 30018030147000
Community Details
Overview
- No Home Owners Association
- Ruth Park Sub Subdivision
Amenities
- Laundry Facilities
Ownership History
Purchase Details
Home Financials for this Owner
Home Financials are based on the most recent Mortgage that was taken out on this home.Similar Homes in the area
Home Values in the Area
Average Home Value in this Area
Purchase History
| Date | Buyer | Sale Price | Title Company |
|---|---|---|---|
| Rutkowski Kyle M | $78,000 | Michigan Title Insurance Age |
Mortgage History
| Date | Status | Borrower | Loan Amount |
|---|---|---|---|
| Open | Rutkowski Kyle M | $62,400 |
Property History
| Date | Event | Price | Change | Sq Ft Price |
|---|---|---|---|---|
| 06/30/2023 06/30/23 | Sold | $180,500 | -4.9% | $172 / Sq Ft |
| 06/30/2023 06/30/23 | Pending | -- | -- | -- |
| 06/07/2023 06/07/23 | For Sale | $189,900 | +143.5% | $181 / Sq Ft |
| 06/07/2012 06/07/12 | Sold | $78,000 | -17.8% | $78 / Sq Ft |
| 04/19/2012 04/19/12 | Pending | -- | -- | -- |
| 11/04/2011 11/04/11 | For Sale | $94,900 | -- | $95 / Sq Ft |
Tax History Compared to Growth
Tax History
| Year | Tax Paid | Tax Assessment Tax Assessment Total Assessment is a certain percentage of the fair market value that is determined by local assessors to be the total taxable value of land and additions on the property. | Land | Improvement |
|---|---|---|---|---|
| 2024 | $4,182 | $87,600 | $0 | $0 |
| 2023 | $2,286 | $77,700 | $0 | $0 |
| 2022 | $2,740 | $69,600 | $0 | $0 |
| 2021 | $2,663 | $65,000 | $0 | $0 |
| 2020 | $2,633 | $59,300 | $0 | $0 |
| 2019 | $2,614 | $56,100 | $0 | $0 |
| 2018 | $2,053 | $48,900 | $0 | $0 |
| 2017 | $1,007 | $48,400 | $0 | $0 |
| 2016 | $2,554 | $46,600 | $0 | $0 |
| 2015 | $4,026 | $42,900 | $0 | $0 |
| 2013 | $3,900 | $41,000 | $0 | $0 |
| 2012 | $2,099 | $39,700 | $12,600 | $27,100 |
Agents Affiliated with this Home
-
Jeff Daniel

Seller's Agent in 2023
Jeff Daniel
Real Estate Unlimited, Inc
(586) 707-5359
76 in this area
218 Total Sales
-
Michael Moore

Buyer's Agent in 2023
Michael Moore
Real Estate One
(313) 770-6365
6 in this area
171 Total Sales
-
Marybeth Murphy
M
Seller's Agent in 2012
Marybeth Murphy
Blue Skies Realty
(734) 673-5111
4 in this area
52 Total Sales
-
Samuel Bugeja

Buyer's Agent in 2012
Samuel Bugeja
RE/MAX Dream Properties
(734) 837-1101
32 Total Sales
Map
Source: Realcomp
MLS Number: 20230045027
APN: 30-018-03-0147-000
- 9731 Colwell Ave
- 9648 Sterling Ave
- 9914 Fox Ave
- 9280 Ruth Ave
- 9260 Ruth Ave
- 9668 Vine Ave
- 9211 Laurence Ave
- 9222 Fox Ave
- 9644 Manor Ave
- 14632 S Yost Ave
- 14810 Wick Rd
- 9064 Becker Ave
- 8998 Quandt Ave
- 14610 N Yost Ave
- 2216 London Ave
- 17440 Midway Ave
- 14828 Englewood Ave
- 2122 Gregory Ave
- 9306 Melbourne Ave
- 2115 Buckingham Ave
- 9805 Ruth Ave
- 9815 Ruth Ave
- 9823 Ruth Ave
- 9733 Ruth Ave
- 9831 Ruth Ave
- 9806 Colwell Ave
- 9814 Colwell Ave
- 9725 Ruth Ave
- 9839 Ruth Ave
- 9822 Colwell Ave
- 9732 Colwell Ave
- 9830 Colwell Ave
- 9717 Ruth Ave
- 9847 Ruth Ave
- 9804 Ruth Ave
- 9724 Colwell Ave
- 9812 Ruth Ave
- 9838 Colwell Ave
- 9820 Ruth Ave
- 9709 Ruth Ave
