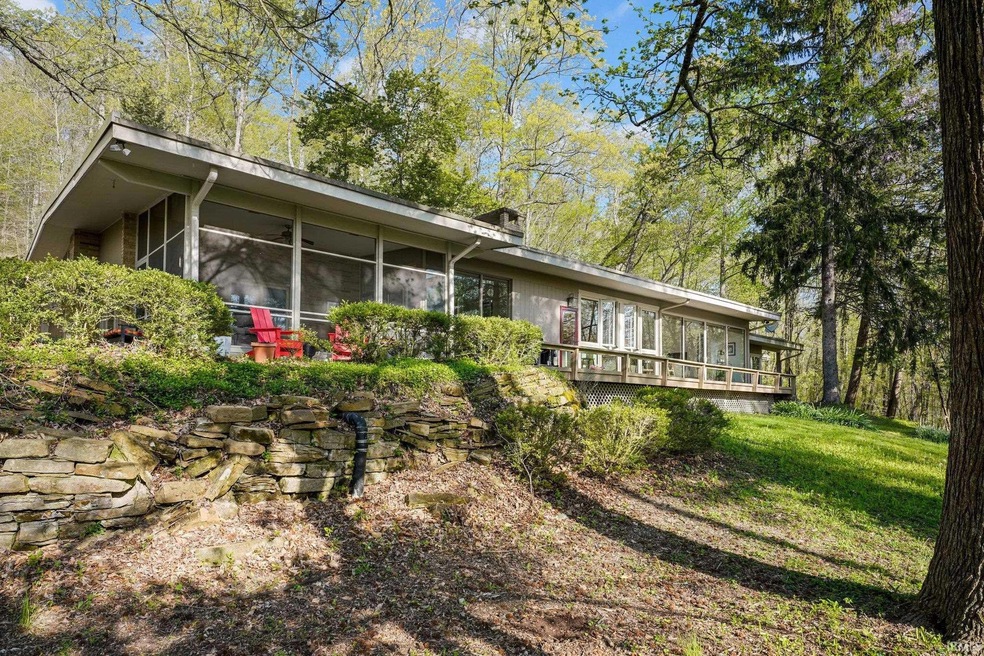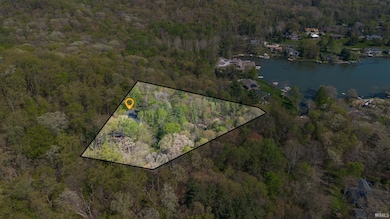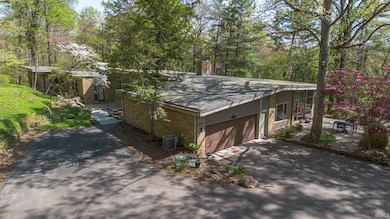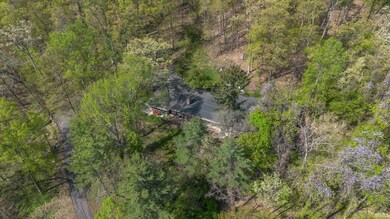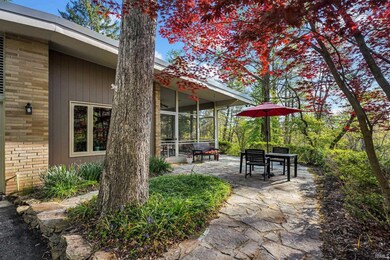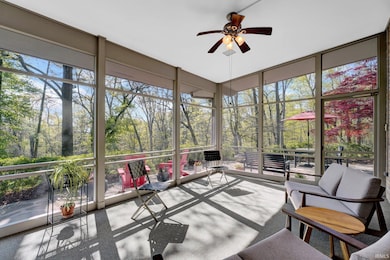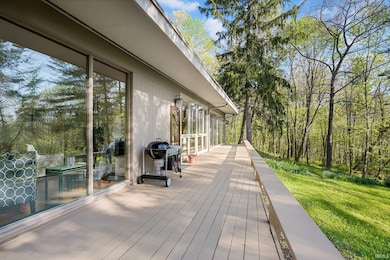9806 Raintree Dr N Columbus, IN 47201
Estimated payment $4,311/month
Highlights
- Primary Bedroom Suite
- Lake Property
- Ranch Style House
- Southside Elementary School Rated A-
- Fireplace in Kitchen
- Partially Wooded Lot
About This Home
BACK ON MARKET! Tucked away on more than four private, wooded acres in the coveted Harrison Lake area, this beautiful Mid-Century Modern estate perfectly balances architectural sophistication with the serenity of nature. Spanning 3,468 square feet, the home features four spacious bedrooms and three and a half baths, including an owner’s retreat complete with a private terrace, large walk-in closet, and en-suite bath. Two fireplaces anchor the elegant living spaces, creating a warm and inviting ambiance throughout. The thoughtfully designed in-law suite — with its own private entrance — offers flexibility for guests or multigenerational living, while the fourth bedroom could also serve as a dedicated office and provides space for focused work or quiet retreat. Outdoors, enjoy the peaceful wooded surroundings from multiple gathering spaces — an oversized deck, a charming patio, and a serene screened-in porch — each designed to celebrate comfortable outdoor living. Originally built in 1950 and lovingly updated, this remarkable property embodies the enduring allure of Mid-Century Modern design while offering modern comfort in a secluded, estate-like setting. A truly rare opportunity to own a one-of-a-kind retreat just minutes from the heart of Columbus.
Listing Agent
Century 21 Scheetz - Bloomington Brokerage Phone: 812-318-8088 Listed on: 04/28/2025

Home Details
Home Type
- Single Family
Est. Annual Taxes
- $7,824
Year Built
- Built in 1950
Lot Details
- 4.14 Acre Lot
- Irregular Lot
- Partially Wooded Lot
HOA Fees
- $83 per month
Parking
- 2 Car Attached Garage
- Garage Door Opener
- Driveway
Home Design
- Ranch Style House
- Brick Exterior Construction
- Rubber Roof
- Wood Siding
Interior Spaces
- Wood Burning Fireplace
- Self Contained Fireplace Unit Or Insert
- Living Room with Fireplace
- Dining Room with Fireplace
- 2 Fireplaces
- Screened Porch
- Crawl Space
- Fire and Smoke Detector
Kitchen
- Laminate Countertops
- Fireplace in Kitchen
Flooring
- Wood
- Parquet
- Carpet
- Slate Flooring
Bedrooms and Bathrooms
- 4 Bedrooms
- Primary Bedroom Suite
- Walk-In Closet
Outdoor Features
- Lake Property
Schools
- South Side Elementary School
- Central Middle School
- Columbus North High School
Utilities
- Central Air
- Heating System Uses Gas
- Private Sewer
- Cable TV Available
Community Details
- $83 Other Monthly Fees
Listing and Financial Details
- Assessor Parcel Number 03-94-25-000-001.701-011
Map
Home Values in the Area
Average Home Value in this Area
Tax History
| Year | Tax Paid | Tax Assessment Tax Assessment Total Assessment is a certain percentage of the fair market value that is determined by local assessors to be the total taxable value of land and additions on the property. | Land | Improvement |
|---|---|---|---|---|
| 2024 | $7,824 | $769,200 | $202,900 | $566,300 |
| 2023 | $6,887 | $681,300 | $202,900 | $478,400 |
| 2022 | $5,985 | $556,900 | $202,900 | $354,000 |
| 2021 | $5,746 | $522,100 | $202,900 | $319,200 |
| 2020 | $5,731 | $511,000 | $202,900 | $308,100 |
| 2019 | $5,066 | $503,200 | $202,900 | $300,300 |
| 2018 | $5,034 | $503,200 | $202,900 | $300,300 |
| 2017 | $5,018 | $499,200 | $202,900 | $296,300 |
| 2016 | $5,405 | $547,500 | $202,900 | $344,600 |
| 2014 | $4,384 | $457,500 | $202,900 | $254,600 |
Property History
| Date | Event | Price | List to Sale | Price per Sq Ft | Prior Sale |
|---|---|---|---|---|---|
| 08/18/2025 08/18/25 | Price Changed | $679,900 | -0.7% | $196 / Sq Ft | |
| 07/02/2025 07/02/25 | For Sale | $685,000 | 0.0% | $198 / Sq Ft | |
| 06/10/2025 06/10/25 | Pending | -- | -- | -- | |
| 06/03/2025 06/03/25 | Price Changed | $685,000 | -2.1% | $198 / Sq Ft | |
| 04/28/2025 04/28/25 | For Sale | $700,000 | +35.9% | $202 / Sq Ft | |
| 05/17/2024 05/17/24 | Sold | $515,000 | -14.2% | $148 / Sq Ft | View Prior Sale |
| 04/16/2024 04/16/24 | Pending | -- | -- | -- | |
| 03/07/2024 03/07/24 | Price Changed | $599,900 | -7.7% | $172 / Sq Ft | |
| 02/13/2024 02/13/24 | Price Changed | $649,900 | -7.1% | $186 / Sq Ft | |
| 01/26/2024 01/26/24 | For Sale | $699,900 | -- | $201 / Sq Ft |
Purchase History
| Date | Type | Sale Price | Title Company |
|---|---|---|---|
| Deed | $515,000 | Security Title Services | |
| Deed | $410,000 | -- | |
| Deed | $410,000 | Lawyers Title | |
| Deed | $410,000 | Lawyers Title | |
| Warranty Deed | $335,000 | -- |
Source: Indiana Regional MLS
MLS Number: 202515073
APN: 03-94-25-000-001.701-011
- 9454 Raintree Dr S
- 9398 W Mirror Rd
- 9622 W Shore Dr
- 400 West
- 0 S State Road 135 Unit 11601016
- 0 S State Road 135 Unit MBR22071782
- 00 Terrace Lake Dr
- 8304 W Mulligan Ln
- 00 W Old Nashville Rd
- 9760 W Old Nashville Rd
- 12419 W 50 S
- 9115 W 50 N
- 0 W State Road 46 Unit MBR22033052
- The 2552 Plan at Spring Hill Lakes
- The 2425 Plan at Spring Hill Lakes
- The 1810 Plan at Spring Hill Lakes
- The 1920 Plan at Spring Hill Lakes
- The 2781 Plan at Spring Hill Lakes
- The 2999 Plan at Spring Hill Lakes
- 7042 Pinnacle Dr
- 7042 Pinnacle Dr
- 5670 Honey Locust Dr
- 5123 Oak Ridge Place
- 1061 Fontview Dr
- 4745 Pine Ridge Dr
- 3770 Blue Ct
- 3440 Riverstone Way
- 2000 Charwood Dr
- 200 E Jackson St
- 1104 Franklin St
- 725 2nd St
- 818 7th St Unit A
- 725 Sycamore St
- 850 7th St
- 1560 28th St
- 1182 Quail Run Dr
- 1001 Stonegate Dr
- 782 Clifty Dr
- 420 Wint Ln
- 275 N Marr Rd
