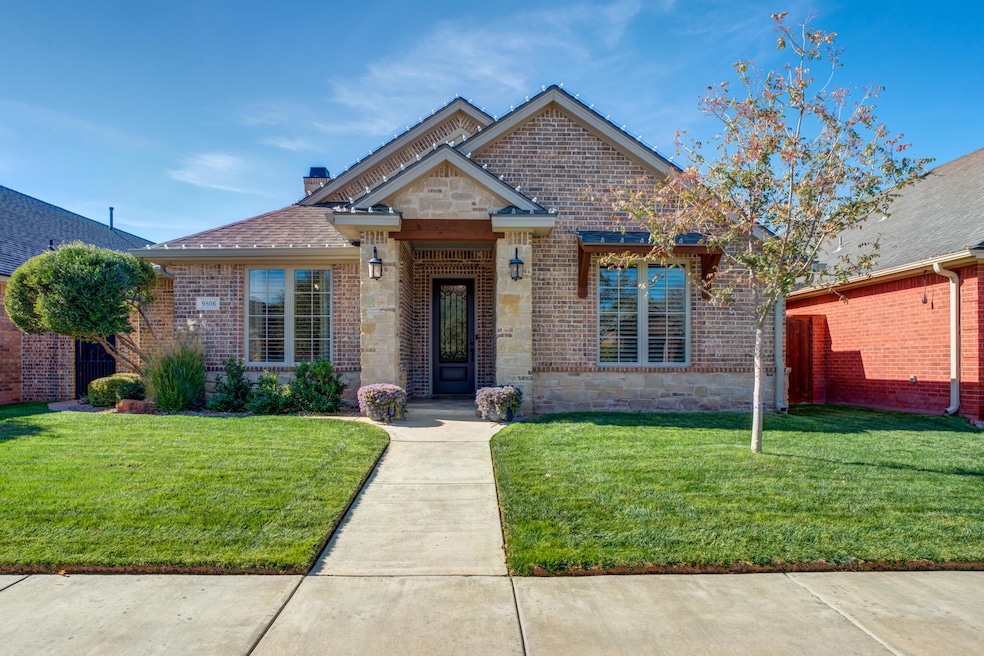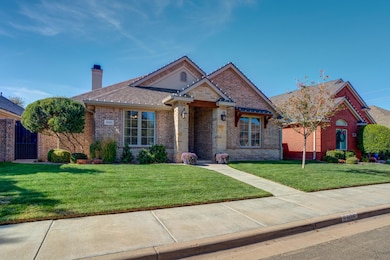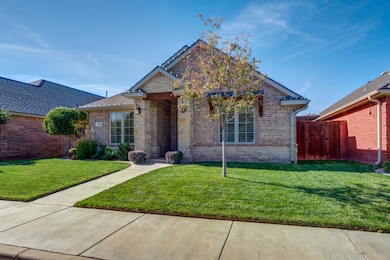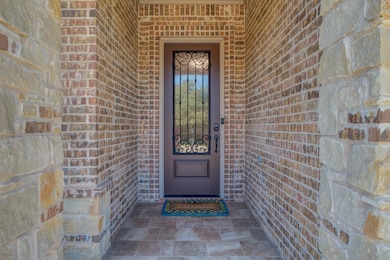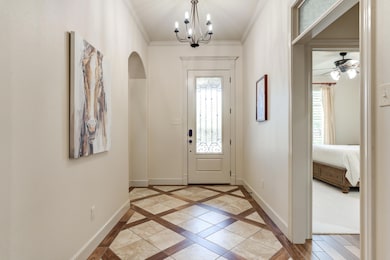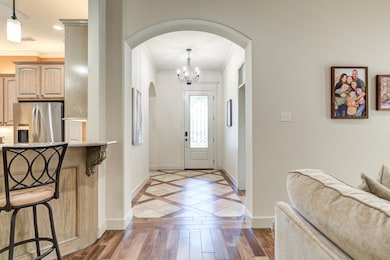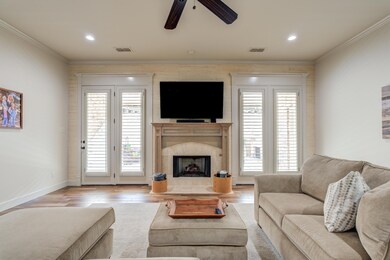9806 Salisbury Ave Lubbock, TX 79424
Far South Lubbock NeighborhoodEstimated payment $3,041/month
Highlights
- Popular Property
- Open Floorplan
- Traditional Architecture
- Lubbock-Cooper Central Elementary School Rated A
- Living Room with Fireplace
- Granite Countertops
About This Home
Dream Garden Home Alert! Unpack and Relax in Lakeridge Estates Perfection! Get ready to fall in love with this absolutely immaculate garden home tucked away on a peaceful cul-de-sac street in the highly sought-after Lakeridge Estates! Built by Mosser construction, this beauty offers 3 bedrooms, 2 baths, and a spacious 3 CAR GARAGE—the perfect blend of charm and functionality. Inside, you'll be captivated by the luxurious details at every turn. Enjoy the timeless elegance of plantation shutters, gleaming granite countertops, and a chef's kitchen featuring stainless steel appliances; REFRIGERATOR CONVEYS, a gas cook-top, a walk-in pantry, and a generous island with a bar for extra seating—perfect for entertaining! Need a retreat? Slip away to the isolated Primary Suite, a true oasis where you can soak in the air flow tub, enjoy the separate walk-in shower, double vanities, and a oversized walk-in closet with built-ins with access to the garage and the courtyard. This is the perfect time of year to make memories! Step outside to your private patio and gather with family and friends. You can enjoy the shade and comfort provided by the retractable awning and cozy up to the wood-burning outdoor fireplace! The updates are endless and truly make this home feel brand new! Exterior Peace of Mind: Enjoy the benefits of a NEW Roof, NEW Gutters, NEW Skylights, NEW Insulated Garage Doors (3rd coming next week!), Fresh Paint, and a Freshly Stained Fence! Interior Sparkle: Revel in NEW Carpet, a NEW Dishwasher, fresh interior paint (even the garage), and a water heater that's only a year old! Even better: The refrigerator, three wall-hanging TVs, and gas logs all convey with the property, making your move-in seamless! Don't miss the chance to own this move-in-ready gem where the hard work has already been done for you!
Home Details
Home Type
- Single Family
Est. Annual Taxes
- $6,924
Year Built
- Built in 2014 | Remodeled
Lot Details
- 6,000 Sq Ft Lot
- Cul-De-Sac
- Dog Run
- Back Yard Fenced
- Landscaped
- Front and Back Yard Sprinklers
- Zero Lot Line
HOA Fees
- $13 Monthly HOA Fees
Parking
- 3 Car Attached Garage
- Rear-Facing Garage
- Garage Door Opener
Home Design
- Traditional Architecture
- Brick Exterior Construction
- Slab Foundation
- Composition Roof
Interior Spaces
- 2,372 Sq Ft Home
- 1-Story Property
- Open Floorplan
- Crown Molding
- Ceiling Fan
- Wood Burning Fireplace
- Gas Log Fireplace
- Awning
- Plantation Shutters
- Entrance Foyer
- Living Room with Fireplace
- 2 Fireplaces
- Dining Room
- Storage
- Utility Room
- Pull Down Stairs to Attic
- Smart Thermostat
Kitchen
- Eat-In Kitchen
- Breakfast Bar
- Walk-In Pantry
- Gas Cooktop
- Microwave
- Dishwasher
- Stainless Steel Appliances
- Kitchen Island
- Granite Countertops
- Disposal
Flooring
- Carpet
- Tile
Bedrooms and Bathrooms
- 3 Bedrooms
- En-Suite Bathroom
- Walk-In Closet
- 2 Full Bathrooms
- Double Vanity
Laundry
- Laundry Room
- Sink Near Laundry
Outdoor Features
- Courtyard
- Covered Patio or Porch
- Outdoor Fireplace
- Exterior Lighting
- Outdoor Storage
- Rain Gutters
Location
- Property is near a golf course
Utilities
- Central Heating and Cooling System
- Heating System Uses Natural Gas
- Natural Gas Connected
- Water Softener Leased
Listing and Financial Details
- Assessor Parcel Number R304405
Map
Home Values in the Area
Average Home Value in this Area
Tax History
| Year | Tax Paid | Tax Assessment Tax Assessment Total Assessment is a certain percentage of the fair market value that is determined by local assessors to be the total taxable value of land and additions on the property. | Land | Improvement |
|---|---|---|---|---|
| 2025 | $6,924 | $390,000 | $36,000 | $354,000 |
| 2024 | $6,924 | $390,000 | $36,000 | $354,000 |
| 2023 | $8,177 | $388,603 | $36,000 | $352,603 |
| 2022 | $7,766 | $339,568 | $36,000 | $318,378 |
| 2021 | $7,418 | $308,698 | $36,000 | $272,698 |
| 2020 | $7,487 | $301,969 | $36,000 | $265,969 |
| 2019 | $7,835 | $307,275 | $36,000 | $271,275 |
| 2018 | $7,911 | $309,888 | $36,000 | $273,888 |
| 2017 | $7,991 | $312,683 | $36,000 | $276,683 |
| 2016 | $8,063 | $315,478 | $36,000 | $279,478 |
| 2015 | $708 | $63,794 | $36,000 | $27,794 |
| 2014 | $708 | $28,000 | $28,000 | $0 |
Property History
| Date | Event | Price | List to Sale | Price per Sq Ft | Prior Sale |
|---|---|---|---|---|---|
| 11/14/2025 11/14/25 | For Sale | $464,900 | +16.8% | $196 / Sq Ft | |
| 02/03/2023 02/03/23 | Sold | -- | -- | -- | View Prior Sale |
| 01/05/2023 01/05/23 | Pending | -- | -- | -- | |
| 11/29/2022 11/29/22 | Price Changed | $398,000 | -4.3% | $172 / Sq Ft | |
| 10/25/2022 10/25/22 | For Sale | $416,000 | -- | $180 / Sq Ft |
Purchase History
| Date | Type | Sale Price | Title Company |
|---|---|---|---|
| Deed | -- | True Title Partners | |
| Warranty Deed | -- | Service Title | |
| Warranty Deed | -- | Stc | |
| Warranty Deed | -- | Service Title Company | |
| Warranty Deed | -- | Lubbock Abstract & Title Co |
Mortgage History
| Date | Status | Loan Amount | Loan Type |
|---|---|---|---|
| Open | $370,500 | New Conventional | |
| Previous Owner | $238,508 | Construction |
Source: Lubbock Association of REALTORS®
MLS Number: 202563076
APN: R304405
- 9306 Utica Dr
- 10507 Quinton Ave
- 5012 100th St
- 4419 89th St
- 9713 Nashville Ave
- 10405 Lynnhaven Place
- 4801 French Quarter Ct
- 4421 82nd St
- 9613 Beaufort Ave
- 10502 Aberdeen Ave
- 5410 99th St
- 9818 Jordan Ave Unit A
- 8639 Knoxville Dr Unit C-20
- 5416 95th St
- 3513 103rd St
- 9713 Joliet Ave
- 3901 114th St
- 3403 97th St
- 5506 105th St
- 3401 101st St
