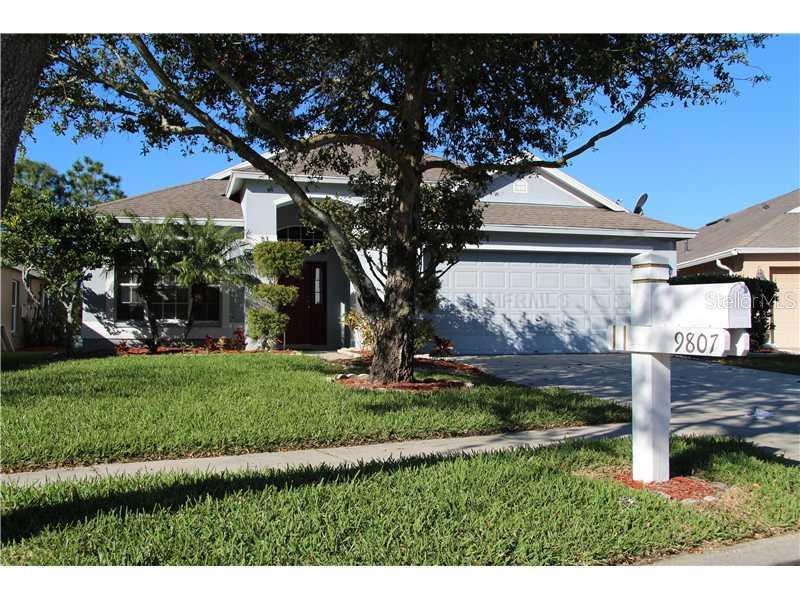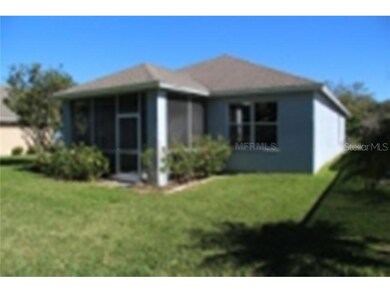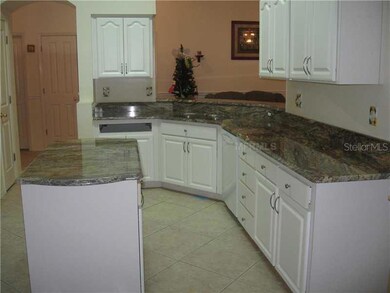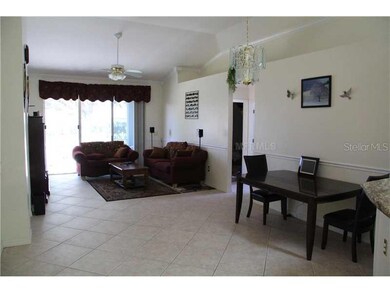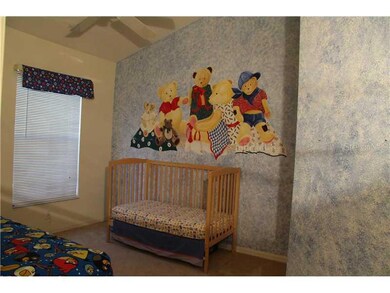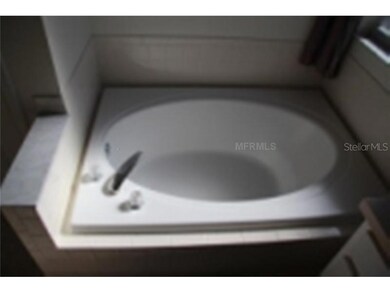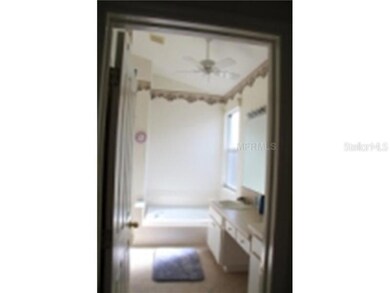
Highlights
- Fitness Center
- Oak Trees
- Open Floorplan
- Westchase Elementary School Rated A-
- Indoor Pool
- Deck
About This Home
As of July 2021GORGEOUS 4BR, 2 BA LOCATED ON CUL-DE-SAC, BRIGHT, SPACIOUS AND IMMACULATE WITH AN OPEN FLOOR PLAN MAKES THIS HOME THE PERFECT MIX OF BEING PRACTICAL AND CAPTIVATING. DETAILS INCLUDE CROWN MOLDING,CHAIR RAIL, LARGE TILE SET ON DIAGONAL IN KITCHEN,DINING AND LIVING AREAS, WINDOW TINT ON ALL WINDOWS. BEAUTIFUL KITCHEN WITH ISLAND AND A BREAKFAST BAR AND COUNTERTOPS AND ISLAND UPGRADED GRANITE MAKES THIS KITCHEN A GREAT PLACE TO COOK AND HANG OUT. LARGE MASTER BATH WITH GARDEN TUB AND WALK IN SHOWER. TWO CLOSETS IN MASTER. NEW CARPET IN BEDROOMS, 4TH BEDROOM IS WIRED FOR HOME OFFICE. SCREEN PATIO AND VIEW OF POND ACROSS THE STREET. NEW HOT WATER HEATER. WALK TO GRADE A SCHOOLS, PARK, COMMUNITY POOL,SHOPS AND RESTAURANTS. USE OF TWO SWIM CENTERS, TENNIS COURTS, REC.CENTER AND AWARD WINNING GOLF COURSE. THIS IS ONE OF TAMPA'S NICEST PLANNED COMMUNITIES. 20 MINUTES TO THE AIRPORT. SELLER IS MOVING IN MAY AND WOULD LIKE TO CLOSE AND RENT BACK.
Last Agent to Sell the Property
FLORIDIAN REALTY OF TAMPA BAY License #436126 Listed on: 02/21/2013
Home Details
Home Type
- Single Family
Est. Annual Taxes
- $3,674
Year Built
- Built in 1997
Lot Details
- 6,120 Sq Ft Lot
- Lot Dimensions are 51.0x120.0
- Cul-De-Sac
- East Facing Home
- Mature Landscaping
- Oak Trees
- Property is zoned PD-MU
HOA Fees
- $27 Monthly HOA Fees
Parking
- 2 Car Garage
- Garage Door Opener
Home Design
- Contemporary Architecture
- Slab Foundation
- Shingle Roof
- Block Exterior
- Stucco
Interior Spaces
- 1,726 Sq Ft Home
- Open Floorplan
- Cathedral Ceiling
- Ceiling Fan
- Blinds
- Family Room Off Kitchen
- Inside Utility
- Fire and Smoke Detector
- Attic
Kitchen
- Eat-In Kitchen
- Range
- Dishwasher
- Disposal
Flooring
- Carpet
- Ceramic Tile
Bedrooms and Bathrooms
- 4 Bedrooms
- 2 Full Bathrooms
Laundry
- Dryer
- Washer
Eco-Friendly Details
- Reclaimed Water Irrigation System
Pool
- Indoor Pool
- Spa
Outdoor Features
- Deck
- Enclosed patio or porch
Schools
- Westchase Elementary School
- Davidsen Middle School
- Alonso High School
Utilities
- Central Heating and Cooling System
- Electric Water Heater
- High Speed Internet
- Cable TV Available
Listing and Financial Details
- Visit Down Payment Resource Website
- Legal Lot and Block 000300 / 000003
- Assessor Parcel Number U-15-28-17-05L-000003-00030.0
- $752 per year additional tax assessments
Community Details
Overview
- Westchase Sections 373 And 411 Subdivision
- The community has rules related to deed restrictions
- Planned Unit Development
Recreation
- Tennis Courts
- Fitness Center
- Community Pool
- Park
Ownership History
Purchase Details
Home Financials for this Owner
Home Financials are based on the most recent Mortgage that was taken out on this home.Purchase Details
Home Financials for this Owner
Home Financials are based on the most recent Mortgage that was taken out on this home.Purchase Details
Home Financials for this Owner
Home Financials are based on the most recent Mortgage that was taken out on this home.Purchase Details
Home Financials for this Owner
Home Financials are based on the most recent Mortgage that was taken out on this home.Purchase Details
Home Financials for this Owner
Home Financials are based on the most recent Mortgage that was taken out on this home.Similar Homes in Tampa, FL
Home Values in the Area
Average Home Value in this Area
Purchase History
| Date | Type | Sale Price | Title Company |
|---|---|---|---|
| Warranty Deed | $420,000 | Sunbelt Title Agency | |
| Warranty Deed | $245,000 | Westchase Title Llc | |
| Warranty Deed | $249,000 | Fidelity Natl Title Ins Co | |
| Warranty Deed | $141,500 | -- | |
| Deed | $127,200 | -- |
Mortgage History
| Date | Status | Loan Amount | Loan Type |
|---|---|---|---|
| Open | $399,000 | New Conventional | |
| Previous Owner | $230,387 | FHA | |
| Previous Owner | $172,000 | Adjustable Rate Mortgage/ARM | |
| Previous Owner | $81,000 | Unknown | |
| Previous Owner | $199,000 | Unknown | |
| Previous Owner | $103,000 | New Conventional | |
| Previous Owner | $103,000 | Unknown | |
| Previous Owner | $113,200 | New Conventional | |
| Previous Owner | $120,800 | New Conventional |
Property History
| Date | Event | Price | Change | Sq Ft Price |
|---|---|---|---|---|
| 07/26/2021 07/26/21 | Sold | $420,000 | 0.0% | $243 / Sq Ft |
| 07/02/2021 07/02/21 | Pending | -- | -- | -- |
| 06/23/2021 06/23/21 | For Sale | $420,000 | +37.3% | $243 / Sq Ft |
| 09/12/2017 09/12/17 | Off Market | $306,000 | -- | -- |
| 06/14/2017 06/14/17 | Sold | $306,000 | -2.9% | $177 / Sq Ft |
| 05/04/2017 05/04/17 | Pending | -- | -- | -- |
| 04/19/2017 04/19/17 | For Sale | $315,000 | +28.6% | $183 / Sq Ft |
| 06/16/2014 06/16/14 | Off Market | $245,000 | -- | -- |
| 04/30/2013 04/30/13 | Sold | $245,000 | -4.3% | $142 / Sq Ft |
| 03/16/2013 03/16/13 | Pending | -- | -- | -- |
| 02/21/2013 02/21/13 | For Sale | $256,000 | -- | $148 / Sq Ft |
Tax History Compared to Growth
Tax History
| Year | Tax Paid | Tax Assessment Tax Assessment Total Assessment is a certain percentage of the fair market value that is determined by local assessors to be the total taxable value of land and additions on the property. | Land | Improvement |
|---|---|---|---|---|
| 2024 | $6,848 | $352,466 | -- | -- |
| 2023 | $6,601 | $342,200 | $112,363 | $229,837 |
| 2022 | $6,409 | $342,312 | $112,363 | $229,949 |
| 2021 | $4,542 | $233,496 | $0 | $0 |
| 2020 | $4,449 | $230,272 | $0 | $0 |
| 2019 | $4,337 | $225,095 | $0 | $0 |
| 2018 | $4,282 | $220,898 | $0 | $0 |
| 2017 | $3,896 | $225,550 | $0 | $0 |
| 2016 | $4,358 | $194,386 | $0 | $0 |
| 2015 | $4,482 | $193,035 | $0 | $0 |
| 2014 | $4,457 | $191,503 | $0 | $0 |
| 2013 | -- | $174,469 | $0 | $0 |
Agents Affiliated with this Home
-
Ginette Dearing
G
Seller's Agent in 2021
Ginette Dearing
FLORIDA EXECUTIVE REALTY
(813) 682-8861
1 in this area
5 Total Sales
-
Cindy Fazzini

Buyer's Agent in 2021
Cindy Fazzini
RE/MAX
(727) 485-9981
2 in this area
465 Total Sales
-
Clay Brown

Seller's Agent in 2017
Clay Brown
BHHS FLORIDA PROPERTIES GROUP
(813) 690-0319
36 Total Sales
-
Travis Hall

Buyer's Agent in 2017
Travis Hall
FLORIDA EXECUTIVE REALTY
(813) 240-4126
19 Total Sales
-
Jeff Rosenblatt

Seller's Agent in 2013
Jeff Rosenblatt
FLORIDIAN REALTY OF TAMPA BAY
(813) 477-8457
1 in this area
10 Total Sales
-
Denise Wooley

Buyer's Agent in 2013
Denise Wooley
RE/MAX
(727) 515-5875
202 Total Sales
Map
Source: Stellar MLS
MLS Number: T2556563
APN: U-15-28-17-05L-000003-00030.0
- 11442 Crowned Sparrow Ln
- 11526 Crowned Sparrow Ln
- 11519 Crowned Sparrow Ln
- 11521 Crowned Sparrow Ln
- 9237 Fox Sparrow Rd
- 11602 Crowned Sparrow Ln
- 9869 Bridgeton Dr
- 11617 Crowned Sparrow Ln
- 10505 Weybridge Dr
- 10364 Lightner Bridge Dr
- 10361 Lightner Bridge Dr
- 10409 Lightner Bridge Dr
- 10112 Downey Ln
- 10136 Kingsbridge Ave
- 10310 Millport Dr
- 10346 Abbotsford Dr
- 10436 White Lake Ct Unit 10436
- 10412 White Lake Ct Unit 10406
- 9584 Lake Chase Island Way Unit 958
- 9602 Lake Chase Island Way Unit 9602
