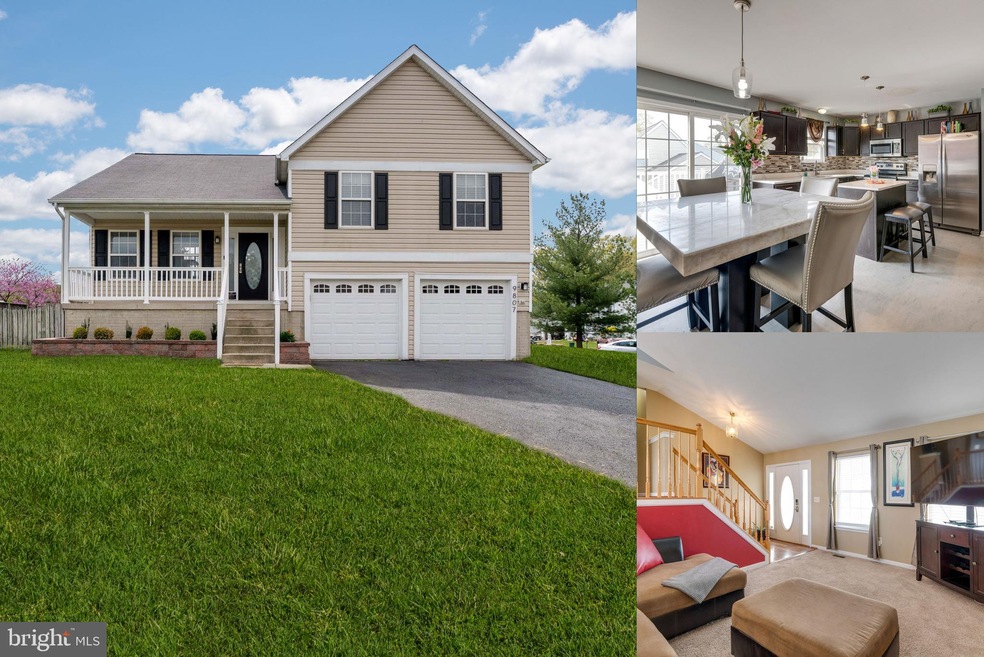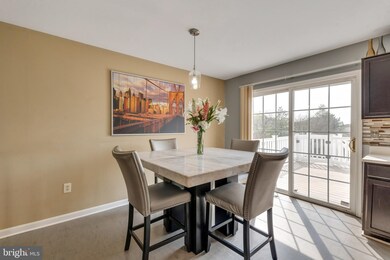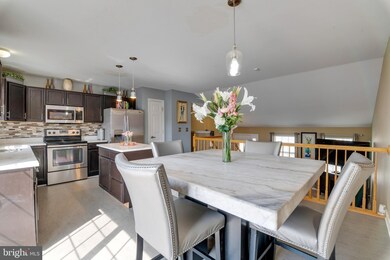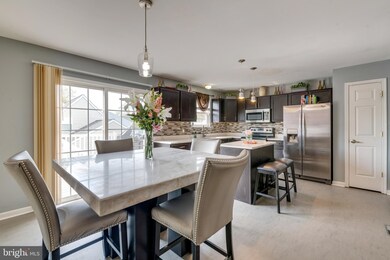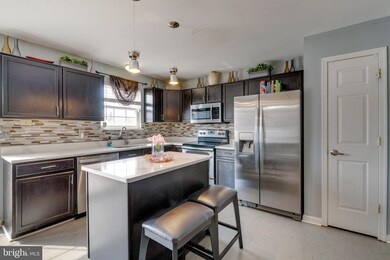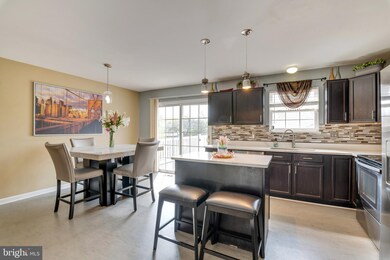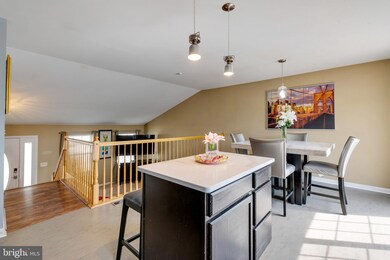
9807 Dee Way Middle River, MD 21220
Highlights
- Eat-In Gourmet Kitchen
- Deck
- Wood Flooring
- Open Floorplan
- Vaulted Ceiling
- Space For Rooms
About This Home
As of July 2021Welcome home to this 4 bedroom, 2.5 bath colonial in Wampler Woods, nestled on the corner of a cul de sac with no HOA fee. Home features upgraded eat-in kitchen with stainless steel Energy Star appliances, granite countertops, and designer backsplash, ceramic tiled bathrooms, sunken living room. Family room in the fully finished lower level along with 4th bedroom or home office. Huge composite deck off the back of the house, beautifully manicured lot. This home is impeccably maintained & move in ready!
Last Agent to Sell the Property
Keller Williams Legacy License #35186 Listed on: 04/22/2021

Last Buyer's Agent
Berkshire Hathaway HomeServices Homesale Realty License #612135

Home Details
Home Type
- Single Family
Est. Annual Taxes
- $3,752
Year Built
- Built in 2001
Lot Details
- 8,220 Sq Ft Lot
- Cul-De-Sac
- Northeast Facing Home
- Wood Fence
- Landscaped
- Cleared Lot
- Back Yard Fenced and Front Yard
- Property is in excellent condition
- Property is zoned DR 3.5, Single Family, Semi-Detached, Duplex Dwellings.
Parking
- 2 Car Direct Access Garage
- 4 Driveway Spaces
- Public Parking
- Parking Storage or Cabinetry
- Free Parking
- Front Facing Garage
- Garage Door Opener
- On-Street Parking
Home Design
- Split Level Home
- Brick Exterior Construction
- Combination Foundation
- Shingle Roof
- Asphalt Roof
- Vinyl Siding
Interior Spaces
- Property has 3 Levels
- Open Floorplan
- Vaulted Ceiling
- Ceiling Fan
- Double Pane Windows
- Insulated Windows
- Double Hung Windows
- Atrium Windows
- Window Screens
- Sliding Doors
- Insulated Doors
- Six Panel Doors
- Family Room
- Living Room
- Combination Kitchen and Dining Room
- Garden Views
Kitchen
- Eat-In Gourmet Kitchen
- Breakfast Area or Nook
- Electric Oven or Range
- <<selfCleaningOvenToken>>
- <<builtInMicrowave>>
- <<energyStarQualifiedFreezerToken>>
- ENERGY STAR Qualified Refrigerator
- Freezer
- Ice Maker
- <<ENERGY STAR Qualified Dishwasher>>
- Stainless Steel Appliances
- Kitchen Island
- Upgraded Countertops
- Disposal
Flooring
- Wood
- Partially Carpeted
- Tile or Brick
- Ceramic Tile
Bedrooms and Bathrooms
- En-Suite Primary Bedroom
- En-Suite Bathroom
- <<tubWithShowerToken>>
- Walk-in Shower
Laundry
- Dryer
- ENERGY STAR Qualified Washer
Finished Basement
- Heated Basement
- Basement Fills Entire Space Under The House
- Connecting Stairway
- Interior Basement Entry
- Space For Rooms
- Laundry in Basement
- Basement Windows
Home Security
- Home Security System
- Motion Detectors
- Fire and Smoke Detector
Outdoor Features
- Deck
- Shed
- Porch
Location
- Suburban Location
Schools
- Vincent Farm Elementary School
- Middle River
- Kenwood High Ib And Sports Science
Utilities
- Forced Air Heating and Cooling System
- Vented Exhaust Fan
- Programmable Thermostat
- 120/240V
- Electric Water Heater
- Municipal Trash
- Phone Available
- Cable TV Available
Listing and Financial Details
- Tax Lot 17
- Assessor Parcel Number 04152300008062
Community Details
Overview
- No Home Owners Association
- Wampler Woods Subdivision
Amenities
- Laundry Facilities
Ownership History
Purchase Details
Home Financials for this Owner
Home Financials are based on the most recent Mortgage that was taken out on this home.Purchase Details
Home Financials for this Owner
Home Financials are based on the most recent Mortgage that was taken out on this home.Purchase Details
Similar Homes in Middle River, MD
Home Values in the Area
Average Home Value in this Area
Purchase History
| Date | Type | Sale Price | Title Company |
|---|---|---|---|
| Deed | $367,500 | Micasa Title Group Llc | |
| Deed | $270,000 | None Available | |
| Deed | $181,000 | -- |
Mortgage History
| Date | Status | Loan Amount | Loan Type |
|---|---|---|---|
| Open | $344,350 | New Conventional | |
| Previous Owner | $263,023 | FHA | |
| Previous Owner | $264,085 | FHA | |
| Previous Owner | $265,109 | FHA | |
| Previous Owner | $235,425 | Stand Alone Second | |
| Previous Owner | $255,000 | Stand Alone Second | |
| Previous Owner | $42,000 | Stand Alone Second | |
| Previous Owner | $65,500 | Stand Alone Second |
Property History
| Date | Event | Price | Change | Sq Ft Price |
|---|---|---|---|---|
| 07/13/2021 07/13/21 | Sold | $367,500 | +2.1% | $160 / Sq Ft |
| 06/07/2021 06/07/21 | Pending | -- | -- | -- |
| 06/03/2021 06/03/21 | For Sale | $360,000 | -2.0% | $157 / Sq Ft |
| 05/28/2021 05/28/21 | Off Market | $367,500 | -- | -- |
| 05/26/2021 05/26/21 | For Sale | $360,000 | 0.0% | $157 / Sq Ft |
| 04/26/2021 04/26/21 | Pending | -- | -- | -- |
| 04/22/2021 04/22/21 | For Sale | $360,000 | +33.3% | $157 / Sq Ft |
| 11/25/2013 11/25/13 | Sold | $270,000 | 0.0% | $151 / Sq Ft |
| 10/08/2013 10/08/13 | Pending | -- | -- | -- |
| 09/20/2013 09/20/13 | For Sale | $270,000 | -- | $151 / Sq Ft |
Tax History Compared to Growth
Tax History
| Year | Tax Paid | Tax Assessment Tax Assessment Total Assessment is a certain percentage of the fair market value that is determined by local assessors to be the total taxable value of land and additions on the property. | Land | Improvement |
|---|---|---|---|---|
| 2025 | $5,006 | $373,767 | -- | -- |
| 2024 | $5,006 | $348,633 | $0 | $0 |
| 2023 | $2,515 | $323,500 | $104,000 | $219,500 |
| 2022 | $4,625 | $301,033 | $0 | $0 |
| 2021 | $3,872 | $278,567 | $0 | $0 |
| 2020 | $3,104 | $256,100 | $104,000 | $152,100 |
| 2019 | $3,104 | $256,100 | $104,000 | $152,100 |
| 2018 | $3,753 | $256,100 | $104,000 | $152,100 |
| 2017 | $3,496 | $258,700 | $0 | $0 |
| 2016 | $3,502 | $254,700 | $0 | $0 |
| 2015 | $3,502 | $250,700 | $0 | $0 |
| 2014 | $3,502 | $246,700 | $0 | $0 |
Agents Affiliated with this Home
-
Mark Simone

Seller's Agent in 2021
Mark Simone
Keller Williams Legacy
(443) 863-6700
3 in this area
444 Total Sales
-
Pitina Stucky De Juan

Buyer's Agent in 2021
Pitina Stucky De Juan
Berkshire Hathaway HomeServices Homesale Realty
(410) 900-7436
3 in this area
178 Total Sales
-
Karen Stevenson

Seller's Agent in 2013
Karen Stevenson
BHHS PenFed (actual)
(410) 808-2969
5 Total Sales
-
Wendy Downs

Buyer's Agent in 2013
Wendy Downs
CENTURY 21 New Millennium
(443) 643-7498
14 Total Sales
Map
Source: Bright MLS
MLS Number: MDBC526674
APN: 15-2300008062
- 1006 Wampler Rd
- 1007 Wampler Rd
- 9884 Bird River Rd
- 9900 Bird River Rd
- 19 Macintosh Ct
- 0 Wampler Rd Unit MDBC2107084
- 715 Sterling Ave
- 10004 Campbell Blvd
- 10006 Campbell Blvd
- 115 Shiningfield Ct
- 1107 Muddy Branch Ct
- 1113 Muddy Branch Ct
- 1100 Muddy Branch Ct
- 9907 Oxon Creek Ct
- 9744 Matzon Rd
- 1102 Muddy Branch Ct
- 9765 Bird River Rd
- 9873 Decatur Rd
- 9613 Conmar Rd
- 9865 Decatur Rd
