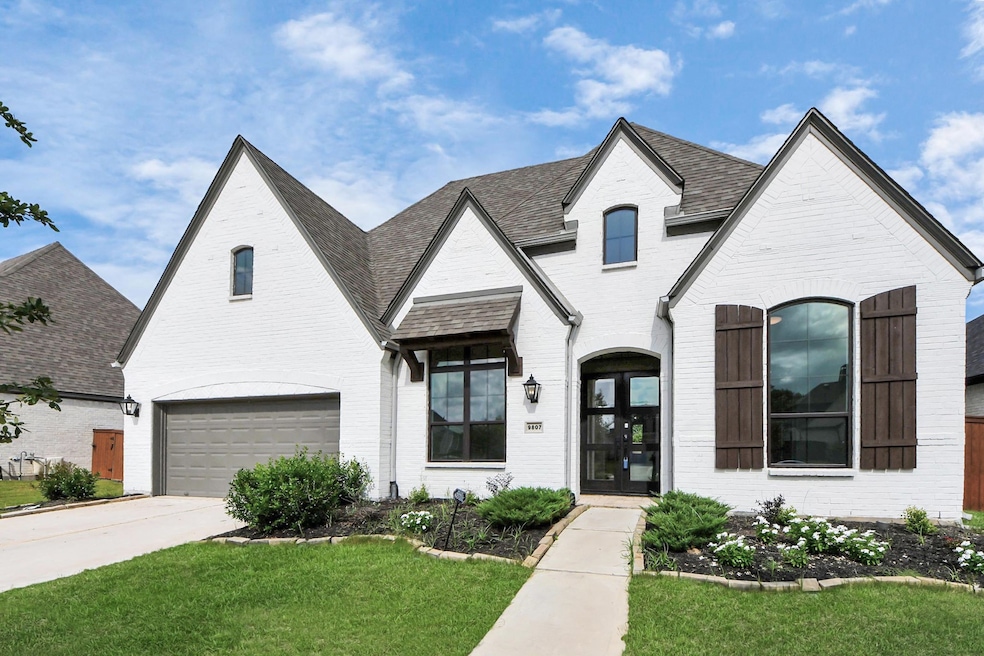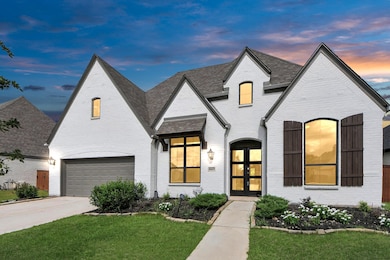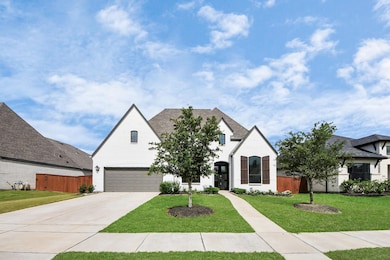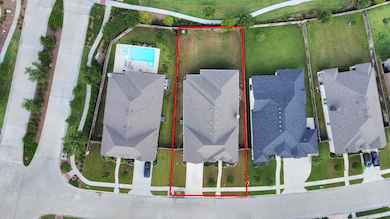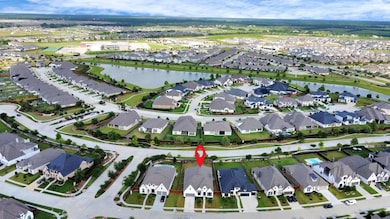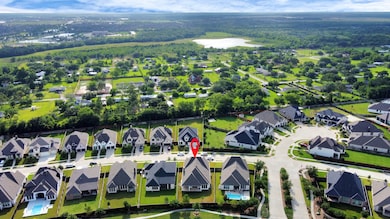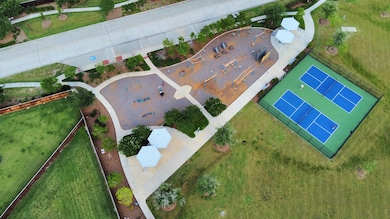9807 Hudson St Rosharon, TX 77583
Meridiana NeighborhoodHighlights
- Home Energy Rating Service (HERS) Rated Property
- Deck
- High Ceiling
- Meridiana Elementary School Rated A-
- Wood Flooring
- Quartz Countertops
About This Home
Welcome to your dream home in the highly sought-after Meridiana community! This beautifully designed one-story residence offers 4 spacious bedrooms, 3 full bathrooms, and a thoughtful floor plan perfect for both comfortable living and stylish entertaining. Elegant white painted brick exterior and grand double-door entry. Open interior enhanced by double sliding glass doors that flood the living space with natural light. Enjoy gatherings in the expansive entertainment room, or work from home in the dedicated private study. The premier farmhouse-style kitchen features ceiling-high backsplash, abundant upper cabinetry, and modern finishes throughout. Retreat to the luxurious primary suite, which boasts soaring ceilings and an extended seating area—perfect for relaxing after a long day. A huge covered patio offers the ideal setting for outdoor dining with no back neighbors—your own private escape.
Home Details
Home Type
- Single Family
Est. Annual Taxes
- $22,457
Year Built
- Built in 2021
Lot Details
- 10,533 Sq Ft Lot
- Property is Fully Fenced
- Sprinkler System
Parking
- 3 Car Attached Garage
Interior Spaces
- 3,025 Sq Ft Home
- High Ceiling
- Wood Burning Fireplace
- Gas Fireplace
- Family Room Off Kitchen
- Home Office
- Utility Room
- Washer Hookup
- Prewired Security
Kitchen
- Walk-In Pantry
- Convection Oven
- Gas Cooktop
- Microwave
- Dishwasher
- Kitchen Island
- Quartz Countertops
- Self-Closing Drawers
- Disposal
Flooring
- Wood
- Tile
Bedrooms and Bathrooms
- 4 Bedrooms
- 3 Full Bathrooms
- Double Vanity
- Bathtub with Shower
- Separate Shower
Eco-Friendly Details
- Home Energy Rating Service (HERS) Rated Property
- ENERGY STAR Qualified Appliances
- Energy-Efficient Windows with Low Emissivity
- Energy-Efficient HVAC
- Energy-Efficient Lighting
- Energy-Efficient Insulation
Outdoor Features
- Deck
- Patio
Schools
- Meridiana Elementary School
- Caffey Junior High School
- Iowa Colony High School
Utilities
- Central Heating and Cooling System
- Heating System Uses Gas
- Tankless Water Heater
Listing and Financial Details
- Property Available on 6/4/25
- Long Term Lease
Community Details
Overview
- Inframark Association
- Meridiana Sec 43 Subdivision
Recreation
- Community Pool
Pet Policy
- Call for details about the types of pets allowed
- Pet Deposit Required
Map
Source: Houston Association of REALTORS®
MLS Number: 63993717
APN: 6574-0431-002
- 4603 Columbus Dr
- 9702 Wright Dr
- 9647 Wright Dr
- 9527 Sanger Way
- 4911 Fountainhead Ln
- 4703 Bernard Dr
- 4734 Franklin Way
- 4938 Blackburn Ln
- 4622 Arbor Park Dr
- 10110 Stride Ct
- TBD Pursley Blvd
- 10119 Maclaren Dr
- 9515 Willard Dr
- 4527 Peloton Rd
- 4715 Arbor Park Dr
- 4707 Arbor Park Dr
- 10006 Rosette Dr
- 10010 Rosette Dr
- 10014 Rosette Dr
- 4630 Mountain Laurel Dr
