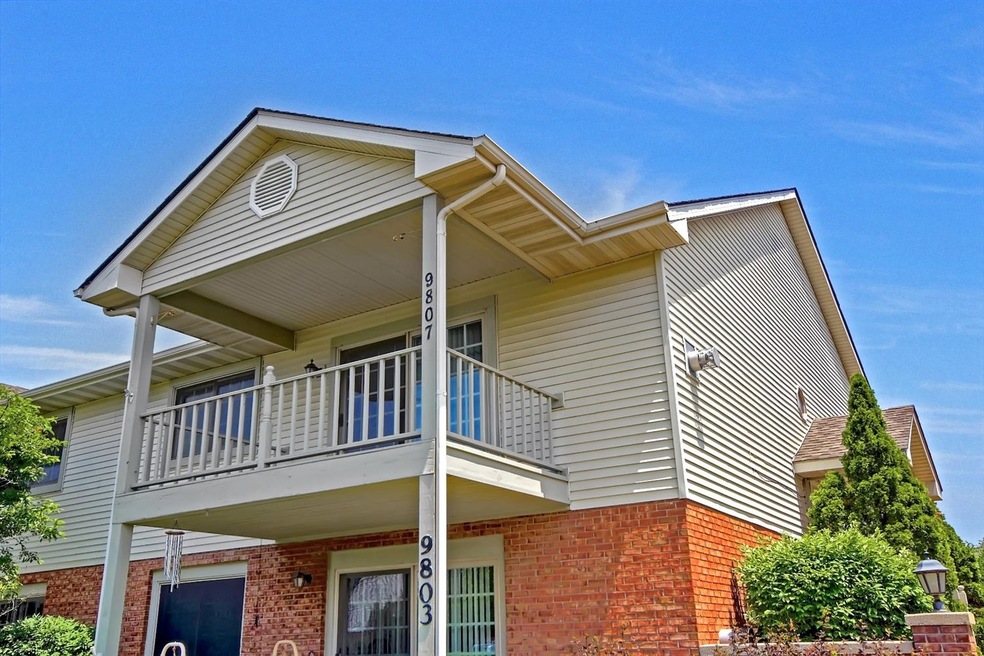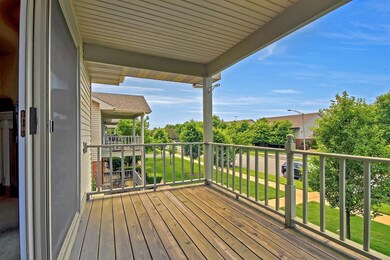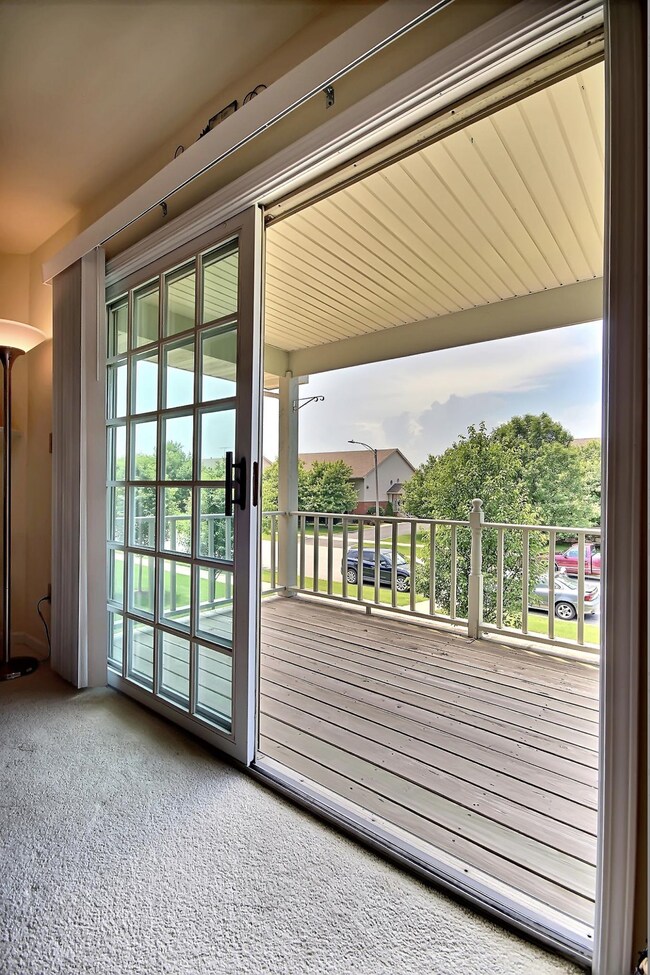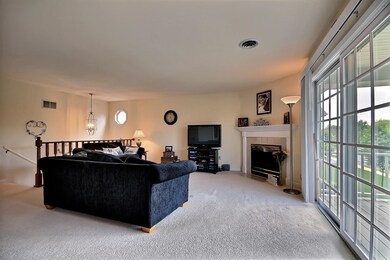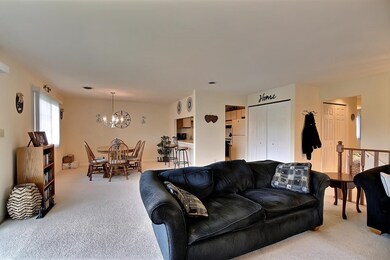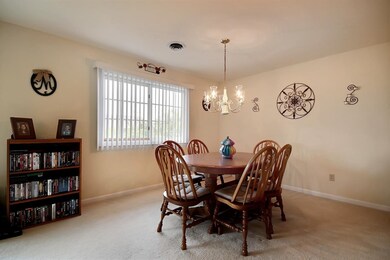
9807 Parkway Dr Highland, IN 46322
Estimated Value: $198,361 - $208,000
Highlights
- Living Room with Fireplace
- Great Room
- Balcony
- Main Floor Bedroom
- Covered patio or porch
- 1 Car Detached Garage
About This Home
As of August 2018BEAUTIFUL UPPER LEVEL SPACIOUS 1350SF OPEN CONCEPT CONDO! 2 Bedrm/2Bathrm More like a TOWNHOME W/SEPARATE OUTSIDE PRIVATE ENTRANCE & Detached 1 Car Garage w/Opener! QUALITY BUILT Brick & Vinyl Exterior. NO LAWNS TO MOW OR SNOW TO SHOVEL! Condo Management Co Well Maintains Exterior for you! QUIET & BEAUTIFUL TREE LINED RESIDENTIAL STREET! Spacious Living Rm w/GAS FIREPLACE w/White Mantel. Sliding doors lead to your COVERED PRIVATE BALCONY! Dining Room w/BREAKFAST BAR COUNTER open to Efficient Kitchen w/plenty of cabinets, Ceramic Tile Fl & includes all appliances! In Unit LAUNDRY RM includes WASHER & DRYER & Wall mounted Storage shelves above! HUGE MASTER BEDRM w/Attached PRIVATE MASTER BATH & Double Closet! Spacious 2nd Bedrm & a 2nd Full Main Bath! BONUS RM: Huge storage closet so big seller has converted to Office! SELLER PROVIDING 1YR HSA HOME WARRANTY LOW INDIANA TAXES! Monthly Assn Fee also INCLUDES Water, Sewer, Trash & Common area Insurance. CALL FOR YOUR PRIVATE SHOWING TODAY!
Property Details
Home Type
- Condominium
Est. Annual Taxes
- $1,134
Year Built
- Built in 1997
Lot Details
- Sprinkler System
Parking
- 1 Car Detached Garage
- Garage Door Opener
Home Design
- Brick Exterior Construction
- Cedar Siding
- Vinyl Siding
Interior Spaces
- 1,350 Sq Ft Home
- Great Room
- Living Room with Fireplace
- Dining Room
Kitchen
- Portable Gas Range
- Microwave
- Dishwasher
- Disposal
Bedrooms and Bathrooms
- 2 Bedrooms
- Main Floor Bedroom
- En-Suite Primary Bedroom
- Bathroom on Main Level
Laundry
- Laundry Room
- Laundry on main level
- Dryer
- Washer
Outdoor Features
- Balcony
- Covered patio or porch
Utilities
- Cooling Available
- Forced Air Heating System
- Heating System Uses Natural Gas
Listing and Financial Details
- Assessor Parcel Number 450732203032000026
Community Details
Pet Policy
- Pets Allowed
Additional Features
- Parkway Manor Condo Subdivision
- Net Lease
Ownership History
Purchase Details
Home Financials for this Owner
Home Financials are based on the most recent Mortgage that was taken out on this home.Purchase Details
Home Financials for this Owner
Home Financials are based on the most recent Mortgage that was taken out on this home.Purchase Details
Home Financials for this Owner
Home Financials are based on the most recent Mortgage that was taken out on this home.Similar Home in Highland, IN
Home Values in the Area
Average Home Value in this Area
Purchase History
| Date | Buyer | Sale Price | Title Company |
|---|---|---|---|
| Collins Jasma | -- | Community Title Co | |
| Arnott Scott A | -- | None Available | |
| Kokoszynski Frank N | -- | Ticor Title Insurance |
Mortgage History
| Date | Status | Borrower | Loan Amount |
|---|---|---|---|
| Open | Collins Jasma | $128,040 | |
| Previous Owner | Arnott Scott A | $105,900 | |
| Previous Owner | Kokoszynski Frank N | $100,000 |
Property History
| Date | Event | Price | Change | Sq Ft Price |
|---|---|---|---|---|
| 08/17/2018 08/17/18 | Sold | $132,000 | 0.0% | $98 / Sq Ft |
| 07/18/2018 07/18/18 | Pending | -- | -- | -- |
| 06/21/2018 06/21/18 | For Sale | $132,000 | +10.1% | $98 / Sq Ft |
| 08/30/2013 08/30/13 | Sold | $119,900 | 0.0% | $89 / Sq Ft |
| 08/01/2013 08/01/13 | Pending | -- | -- | -- |
| 05/02/2012 05/02/12 | For Sale | $119,900 | -- | $89 / Sq Ft |
Tax History Compared to Growth
Tax History
| Year | Tax Paid | Tax Assessment Tax Assessment Total Assessment is a certain percentage of the fair market value that is determined by local assessors to be the total taxable value of land and additions on the property. | Land | Improvement |
|---|---|---|---|---|
| 2024 | $4,497 | $179,200 | $30,000 | $149,200 |
| 2023 | $1,471 | $173,300 | $30,000 | $143,300 |
| 2022 | $1,471 | $160,000 | $30,000 | $130,000 |
| 2021 | $1,261 | $138,300 | $30,000 | $108,300 |
| 2020 | $1,205 | $137,900 | $30,000 | $107,900 |
| 2019 | $1,331 | $130,400 | $30,000 | $100,400 |
| 2018 | $1,225 | $121,000 | $30,000 | $91,000 |
| 2017 | $1,134 | $113,600 | $30,000 | $83,600 |
| 2016 | $1,118 | $113,000 | $30,000 | $83,000 |
| 2014 | $1,041 | $116,800 | $30,000 | $86,800 |
| 2013 | $983 | $114,700 | $30,000 | $84,700 |
Agents Affiliated with this Home
-
Kathy Burke

Seller's Agent in 2018
Kathy Burke
McColly Real Estate
(219) 678-2302
15 in this area
72 Total Sales
-
J
Seller's Agent in 2013
Jean Boyle
McColly Real Estate
-
Dawn Veness

Buyer's Agent in 2013
Dawn Veness
McColly Real Estate
(219) 746-3864
3 in this area
253 Total Sales
Map
Source: Northwest Indiana Association of REALTORS®
MLS Number: GNR437336
APN: 45-07-32-203-032.000-026
- 2126 Zandstra Ct
- 9845 Parkway Dr
- 9843 Parkway Dr
- 9840 Wildwood Ct Unit 2A
- 2109 45th St Unit 207
- 2164 Terrace Dr
- 9826 Wildwood Cir Unit 1C
- 9826 Wildwood Cir Unit 2A
- 9906 Branton Ave
- 2342 Terrace Dr Unit 2A
- 2131 White Oak Ln
- 1843 Redwood Ln
- 2032 Maplewood Cir
- 1707 Poplar Ln
- 9224-9228 Spring St
- 9337 Waymond Ave
- 10224 Cherrywood Ln
- 1518 Park Cir W
- 9408 Fran Lin Pkwy
- 1837 Cherrywood Ln
- 9807 Parkway Dr
- 9801 Parkway Dr
- 9803 Parkway Dr
- 9805 Parkway Dr
- 9813 Parkway Dr
- 9809 Parkway Dr
- 9815 Parkway Dr
- 9811 Parkway Dr
- 9745 Parkway Dr
- 9743 Parkway Dr
- 9749 Parkway Dr
- 9747 Parkway Dr
- 9821 Parkway Dr
- 9823 Parkway Dr
- 9806 Zandstra Ct Unit 5
- 9819 Parkway Dr
- 9800 Zandstra Ct
- 9741 Parkway Dr
- 9737 Parkway Dr
- 9802 Parkway Dr
