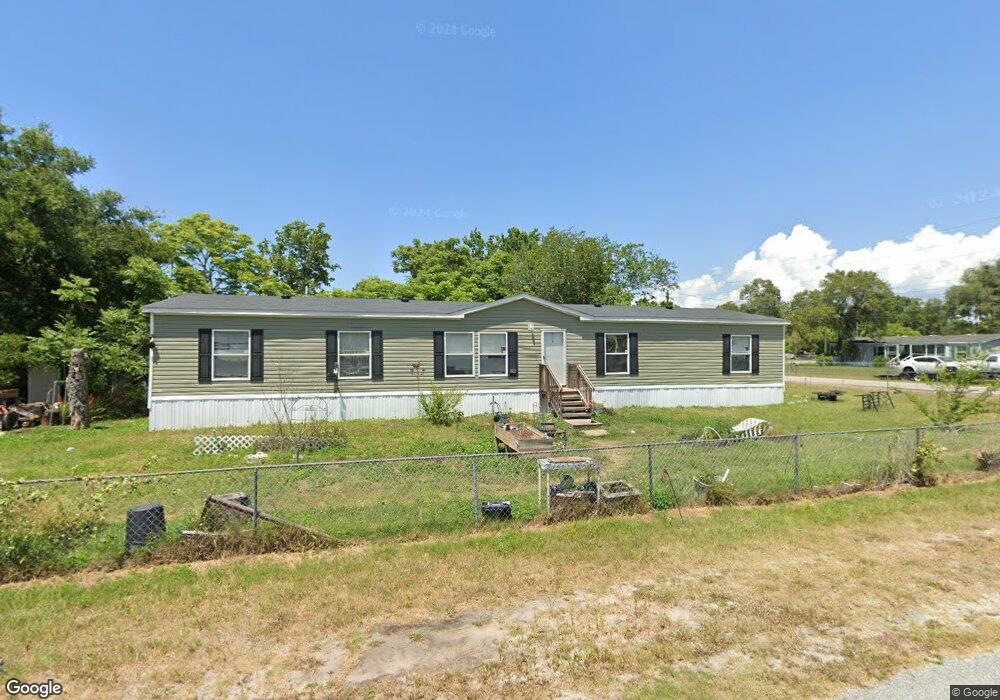9807 Tom St Hudson, FL 34669
4
Beds
2
Baths
2,128
Sq Ft
0.46
Acres
About This Home
This home is located at 9807 Tom St, Hudson, FL 34669. 9807 Tom St is a home located in Pasco County with nearby schools including West Pasco Education Academy, Hudson Middle School, and Fivay High School.
Create a Home Valuation Report for This Property
The Home Valuation Report is an in-depth analysis detailing your home's value as well as a comparison with similar homes in the area
Home Values in the Area
Average Home Value in this Area
Tax History Compared to Growth
Map
Nearby Homes
- 0 Hicks Rd Unit 2255655
- 0 Hicks Rd Unit MFRW7876056
- 0 Hicks Rd Unit 2255651
- 0 Hicks Rd Unit MFRW7875157
- 9633 Ray St
- 13736 Waggle Ct
- 9738 Ray St
- 9722 Ray St
- 13126 Hicks Rd
- 9811 Bud St
- 9607 Bud St
- 9328 Fred St
- 12102 Parkwood St
- 0 Oak Dr Unit MFRW7875730
- 13802 Stoneridge Dr
- 9315 Haas Dr
- 9311 Haas Dr
- 10342 Shady Dr
- 12841 Hicks Rd
- 9255 Grouse Way
- 13419 Litewood Dr
- 13430 Litewood Dr
- 13442 Litewood Dr
- 13413 Litewood Dr
- 13422 Litewood Dr
- 13412 Litewood Dr
- 13504 Litewood Dr
- 13403 Litewood Dr
- 9738 Jim St
- 13404 Litewood Dr
- 9723 Tom St
- 13431 Parkwood St
- 9728 Jim St
- 9739 Fred St
- 13411 Parkwood St
- 13338 Litewood Dr
- 9731 Fred St
- 13530 Litewood Dr
- 9811 Jim St
- 13332 Litewood Dr
