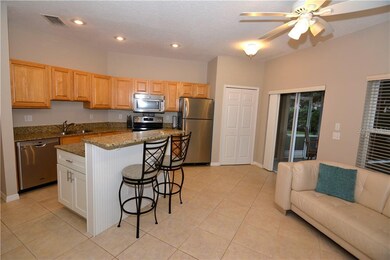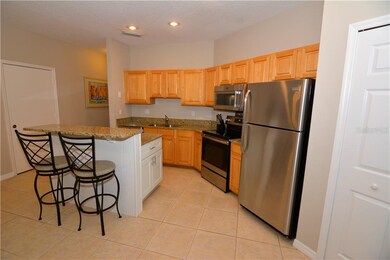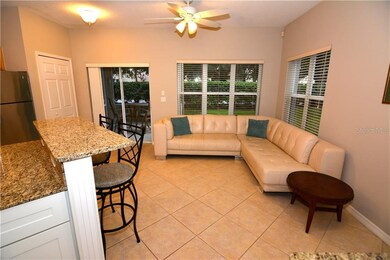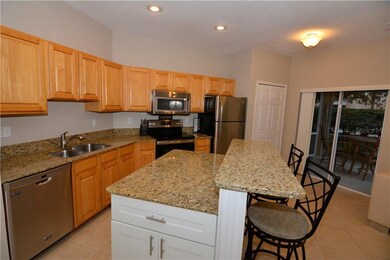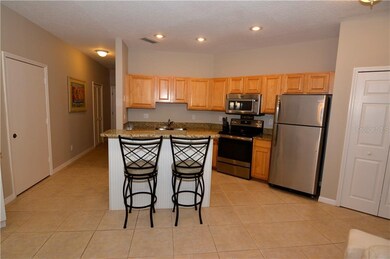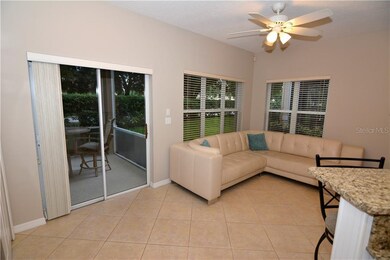
9808 Perfect Dr Unit 43 Port Saint Lucie, FL 34986
The Reserve NeighborhoodHighlights
- Fitness Center
- Main Floor Primary Bedroom
- Community Pool
- Clubhouse
- Garden View
- Tennis Courts
About This Home
As of November 2020Immaculate first floor Golf Villa in PGA Village. Kitchen features granite counters, stainless steel appliances, island with dining bar with extra cabinets and pantry. Tile and laminate flooring throughout. Brand new luxury vinyl floor in second bedroom/studio. Brand new air conditioner in "A" side. Freshly painted throughout. Furnished as shown. Master bathroom and second bath feature updated vanity with granite counters and tile. This unit features a separate attached studio/second bedroom ("B" side) with it's own entrance, en suite bathroom and lanai, which can be rented separately. HOA/condo fees include water/sewer, cable, internet, roof, exterior maintenance, lawn care, irrigation, community pool and all Island Club amenities including: Resort style pool, fitness center, tennis, basketball, ballroom, etc. PGA Village features 3 famous golf courses including the Legacy Golf and Tennis Club. Perfect for full time or seasonal residency and for rental income.
Last Agent to Sell the Property
PREFERRED SHORE LLC License #3374956 Listed on: 09/30/2020

Property Details
Home Type
- Condominium
Est. Annual Taxes
- $940
Year Built
- Built in 1995
HOA Fees
- $526 Monthly HOA Fees
Parking
- Open Parking
Home Design
- Slab Foundation
- Tile Roof
- Block Exterior
- Stucco
Interior Spaces
- 1,196 Sq Ft Home
- 2-Story Property
- Ceiling Fan
- Sliding Doors
- Family Room Off Kitchen
- Garden Views
Kitchen
- Range
- Microwave
- Dishwasher
- Disposal
Flooring
- Laminate
- Ceramic Tile
- Vinyl
Bedrooms and Bathrooms
- 2 Bedrooms
- Primary Bedroom on Main
- Walk-In Closet
- 2 Full Bathrooms
Laundry
- Laundry Located Outside
- Dryer
- Washer
Outdoor Features
- Covered patio or porch
- Outdoor Storage
Utilities
- Cooling System Mounted To A Wall/Window
- Central Heating and Cooling System
- Electric Water Heater
- High Speed Internet
- Cable TV Available
Additional Features
- West Facing Home
- Property is near a golf course
Listing and Financial Details
- Down Payment Assistance Available
- Homestead Exemption
- Visit Down Payment Resource Website
- Legal Lot and Block 43 / 33/27s
- Assessor Parcel Number 3327-702-0043-000-1
Community Details
Overview
- Association fees include community pool, maintenance structure, pool maintenance, sewer, trash, water
- Condominium Association Of Golf Villas I Association
- Visit Association Website
- Golf Villas Condominium Subdivision
- The community has rules related to deed restrictions
Amenities
- Clubhouse
Recreation
- Tennis Courts
- Community Basketball Court
- Community Playground
- Fitness Center
- Community Pool
Pet Policy
- 2 Pets Allowed
Ownership History
Purchase Details
Home Financials for this Owner
Home Financials are based on the most recent Mortgage that was taken out on this home.Purchase Details
Purchase Details
Purchase Details
Purchase Details
Home Financials for this Owner
Home Financials are based on the most recent Mortgage that was taken out on this home.Purchase Details
Home Financials for this Owner
Home Financials are based on the most recent Mortgage that was taken out on this home.Purchase Details
Home Financials for this Owner
Home Financials are based on the most recent Mortgage that was taken out on this home.Similar Homes in the area
Home Values in the Area
Average Home Value in this Area
Purchase History
| Date | Type | Sale Price | Title Company |
|---|---|---|---|
| Warranty Deed | $182,000 | Fidelity Natl Ttl Of Fl Inc | |
| Quit Claim Deed | -- | None Available | |
| Quit Claim Deed | -- | None Available | |
| Deed | $100 | -- | |
| Warranty Deed | $50,000 | None Available | |
| Warranty Deed | $40,000 | K Title Company Llc | |
| Warranty Deed | $179,000 | Chelsea Title Company | |
| Warranty Deed | $108,900 | -- |
Mortgage History
| Date | Status | Loan Amount | Loan Type |
|---|---|---|---|
| Open | $140,000 | New Conventional | |
| Previous Owner | $90,000 | New Conventional | |
| Previous Owner | $143,920 | New Conventional | |
| Previous Owner | $98,000 | No Value Available |
Property History
| Date | Event | Price | Change | Sq Ft Price |
|---|---|---|---|---|
| 11/25/2020 11/25/20 | Sold | $182,000 | -3.7% | $152 / Sq Ft |
| 10/20/2020 10/20/20 | Pending | -- | -- | -- |
| 09/29/2020 09/29/20 | For Sale | $189,000 | +372.5% | $158 / Sq Ft |
| 11/27/2013 11/27/13 | Sold | $40,000 | -42.0% | $33 / Sq Ft |
| 10/28/2013 10/28/13 | Pending | -- | -- | -- |
| 09/12/2013 09/12/13 | For Sale | $69,000 | -- | $58 / Sq Ft |
Tax History Compared to Growth
Tax History
| Year | Tax Paid | Tax Assessment Tax Assessment Total Assessment is a certain percentage of the fair market value that is determined by local assessors to be the total taxable value of land and additions on the property. | Land | Improvement |
|---|---|---|---|---|
| 2024 | $3,394 | $233,200 | -- | $233,200 |
| 2023 | $3,394 | $202,100 | $0 | $202,100 |
| 2022 | $3,006 | $167,400 | $0 | $167,400 |
| 2021 | $2,716 | $134,000 | $0 | $134,000 |
| 2020 | $967 | $88,657 | $0 | $0 |
| 2019 | $940 | $86,664 | $0 | $0 |
| 2018 | $860 | $85,049 | $0 | $0 |
| 2017 | $839 | $83,300 | $0 | $83,300 |
| 2016 | $1,345 | $67,000 | $0 | $67,000 |
| 2015 | $1,377 | $67,000 | $0 | $67,000 |
| 2014 | $1,256 | $62,200 | $0 | $0 |
Agents Affiliated with this Home
-
Betty Brill
B
Seller's Agent in 2020
Betty Brill
PREFERRED SHORE LLC
(772) 349-0385
1 in this area
1 Total Sale
-
Stellar Non-Member Agent
S
Buyer's Agent in 2020
Stellar Non-Member Agent
FL_MFRMLS
-
Kay Rodriguez
K
Seller's Agent in 2013
Kay Rodriguez
Lang Realty
(772) 486-2126
142 in this area
205 Total Sales
-
J
Seller Co-Listing Agent in 2013
June D'Angelo
Lang Realty
-
Jenny Lewis
J
Buyer's Agent in 2013
Jenny Lewis
Keller Williams Realty of PSL
(772) 236-5700
43 Total Sales
Map
Source: Stellar MLS
MLS Number: A4479531
APN: 33-27-702-0043-0001
- 9894 Perfect Dr Unit 21
- 10011 Perfect Dr
- 9927 Perfect Dr Unit 108
- 9851 Perfect Dr Unit 151
- 9847 Perfect Dr Unit 168
- 9887 Perfect Dr Unit 132
- 9508 Crooked Stick Ln
- 9600 Crooked Stick Ln
- 8100 Alister Place
- 9339 World Cup Way
- 8413 Belfry Place
- 8105 Alister Place
- 9316 World Cup Way
- 9314 Wentworth Ln
- 8120 Links Way
- 8306 Belfry Place
- 8131 Links Way
- 8513 Belfry Place
- 9225 Wentworth Ln
- 8115 Links Way

