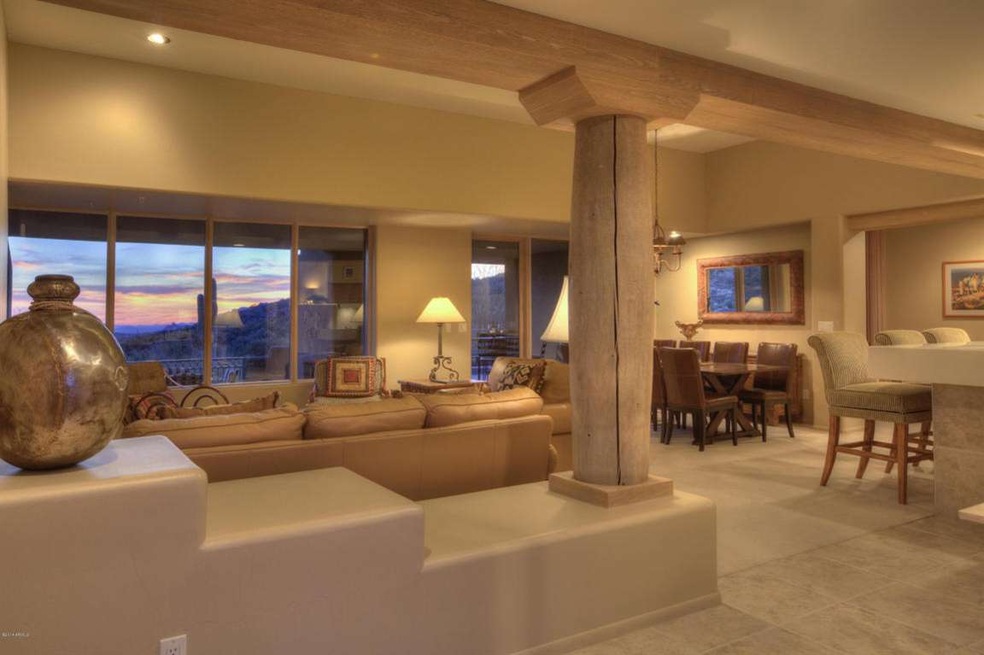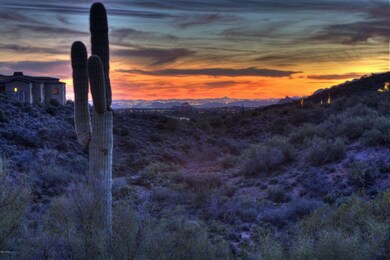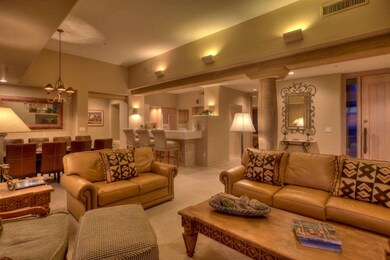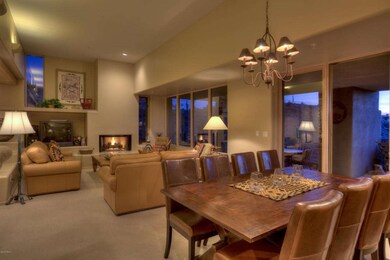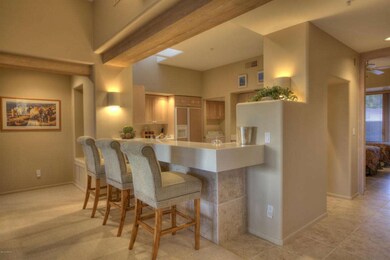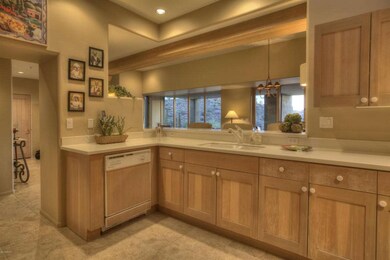
9809 E Graythorn Dr Scottsdale, AZ 85262
Desert Mountain NeighborhoodHighlights
- Concierge
- Golf Course Community
- Gated with Attendant
- Black Mountain Elementary School Rated A-
- Fitness Center
- Heated Spa
About This Home
As of December 2015Superb Sonoran Cottage with unobstructed valley light, sunset and mountain vistas. One of only a few units with outlook over open space to the city light vistas. This wonderful home has a great room plan with an open kitchen & breakfast bar. Spacious master with walk in closets and dual vanity bath. Guest suite with private bath. Fabulous terrace with fireplace and spa - the perfect place to enjoy the superb views. Furnishings included. Golf membership not included.
Last Agent to Sell the Property
Berkshire Hathaway HomeServices Arizona Properties License #SA102255000 Listed on: 03/05/2014

Co-Listed By
Don Baron
Berkshire Hathaway HomeServices Arizona Properties License #BR500309000

Last Buyer's Agent
Donald Baron
RE/MAX Excalibur
Property Details
Home Type
- Multi-Family
Est. Annual Taxes
- $2,185
Year Built
- Built in 1996
Lot Details
- 0.38 Acre Lot
- Cul-De-Sac
- Desert faces the front and back of the property
- Front and Back Yard Sprinklers
- Sprinklers on Timer
Parking
- 2 Car Garage
- Garage Door Opener
Property Views
- City Lights
- Mountain
Home Design
- Patio Home
- Property Attached
- Wood Frame Construction
- Foam Roof
- Stucco
Interior Spaces
- 1,836 Sq Ft Home
- 1-Story Property
- Ceiling height of 9 feet or more
- Ceiling Fan
- Skylights
- Gas Fireplace
- Double Pane Windows
- Living Room with Fireplace
- 3 Fireplaces
- Fire Sprinkler System
Kitchen
- Breakfast Bar
- Built-In Microwave
- Dishwasher
Flooring
- Carpet
- Tile
Bedrooms and Bathrooms
- 2 Bedrooms
- Fireplace in Primary Bedroom
- Walk-In Closet
- 2.5 Bathrooms
- Dual Vanity Sinks in Primary Bathroom
- Bathtub With Separate Shower Stall
Laundry
- Laundry in unit
- Dryer
- Washer
Accessible Home Design
- No Interior Steps
Pool
- Heated Spa
- Heated Pool
Outdoor Features
- Covered patio or porch
- Outdoor Fireplace
Schools
- Black Mountain Elementary School
- Sonoran Trails Middle School
- Cactus Shadows High School
Utilities
- Refrigerated Cooling System
- Heating System Uses Natural Gas
- High Speed Internet
- Cable TV Available
Listing and Financial Details
- Tax Lot 48
- Assessor Parcel Number 219-56-624
Community Details
Overview
- Property has a Home Owners Association
- Capital Consultants Association, Phone Number (480) 595-4220
- Built by Weitz
- Desert Mountain Subdivision, Cholla Floorplan
Amenities
- Concierge
- Clubhouse
- Recreation Room
Recreation
- Golf Course Community
- Tennis Courts
- Community Playground
- Fitness Center
- Heated Community Pool
- Community Spa
- Bike Trail
Security
- Gated with Attendant
Ownership History
Purchase Details
Home Financials for this Owner
Home Financials are based on the most recent Mortgage that was taken out on this home.Purchase Details
Home Financials for this Owner
Home Financials are based on the most recent Mortgage that was taken out on this home.Purchase Details
Purchase Details
Home Financials for this Owner
Home Financials are based on the most recent Mortgage that was taken out on this home.Purchase Details
Purchase Details
Home Financials for this Owner
Home Financials are based on the most recent Mortgage that was taken out on this home.Purchase Details
Purchase Details
Similar Homes in Scottsdale, AZ
Home Values in the Area
Average Home Value in this Area
Purchase History
| Date | Type | Sale Price | Title Company |
|---|---|---|---|
| Warranty Deed | $616,000 | First American Title Ins Co | |
| Cash Sale Deed | $575,000 | U S Title Agency Llc | |
| Interfamily Deed Transfer | -- | None Available | |
| Interfamily Deed Transfer | -- | Pioneer Title Agency Inc | |
| Interfamily Deed Transfer | -- | None Available | |
| Interfamily Deed Transfer | $609,000 | First American Title Ins Co | |
| Cash Sale Deed | $695,000 | First American Title | |
| Cash Sale Deed | $520,805 | First American Title |
Mortgage History
| Date | Status | Loan Amount | Loan Type |
|---|---|---|---|
| Previous Owner | $342,850 | New Conventional | |
| Previous Owner | $475,000 | Unknown | |
| Previous Owner | $496,000 | Purchase Money Mortgage | |
| Previous Owner | $487,200 | New Conventional |
Property History
| Date | Event | Price | Change | Sq Ft Price |
|---|---|---|---|---|
| 12/04/2015 12/04/15 | Sold | $616,000 | -3.6% | $336 / Sq Ft |
| 10/20/2015 10/20/15 | Pending | -- | -- | -- |
| 09/22/2015 09/22/15 | Price Changed | $639,000 | -3.0% | $348 / Sq Ft |
| 04/21/2015 04/21/15 | For Sale | $659,000 | +14.6% | $359 / Sq Ft |
| 11/13/2014 11/13/14 | Sold | $575,000 | -11.5% | $313 / Sq Ft |
| 10/09/2014 10/09/14 | Pending | -- | -- | -- |
| 03/01/2014 03/01/14 | For Sale | $650,000 | -- | $354 / Sq Ft |
Tax History Compared to Growth
Tax History
| Year | Tax Paid | Tax Assessment Tax Assessment Total Assessment is a certain percentage of the fair market value that is determined by local assessors to be the total taxable value of land and additions on the property. | Land | Improvement |
|---|---|---|---|---|
| 2025 | $3,015 | $54,748 | -- | -- |
| 2024 | $2,884 | $52,141 | -- | -- |
| 2023 | $2,884 | $67,830 | $13,560 | $54,270 |
| 2022 | $2,778 | $51,870 | $10,370 | $41,500 |
| 2021 | $3,016 | $52,930 | $10,580 | $42,350 |
| 2020 | $2,963 | $47,510 | $9,500 | $38,010 |
| 2019 | $2,874 | $46,260 | $9,250 | $37,010 |
| 2018 | $2,795 | $44,030 | $8,800 | $35,230 |
| 2017 | $2,692 | $41,730 | $8,340 | $33,390 |
| 2016 | $2,680 | $40,750 | $8,150 | $32,600 |
| 2015 | $2,534 | $36,110 | $7,220 | $28,890 |
Agents Affiliated with this Home
-

Seller's Agent in 2015
Don Baron
Berkshire Hathaway HomeServices Arizona Properties
(602) 989-8131
-
W
Seller Co-Listing Agent in 2015
Wendy Drost
Berkshire Hathaway HomeServices Arizona Properties
-
Daniel Wolski

Buyer's Agent in 2015
Daniel Wolski
Russ Lyon Sotheby's International Realty
(480) 488-5718
233 in this area
336 Total Sales
-
Colleen Seymour
C
Seller's Agent in 2014
Colleen Seymour
Berkshire Hathaway HomeServices Arizona Properties
(480) 473-4900
-
D
Buyer's Agent in 2014
Donald Baron
RE/MAX Excalibur
Map
Source: Arizona Regional Multiple Listing Service (ARMLS)
MLS Number: 5079664
APN: 219-56-624
- 9917 E Filaree Ln
- 39115 N 99th Place
- 10044 E Graythorn Dr
- 10023 E Filaree Ln
- 9975 E Broken Spur Dr
- 9887 E Palo Brea Dr
- 9721 E Larry Hughes Dr Unit 46
- 10095 E Graythorn Dr
- 38824 N Charles Blair Macdonald Rd
- 9962 E Groundcherry Ln
- 9998 E Taos Dr
- 9512 E A W Tillinghast Rd Unit 40
- 9502 E A W Tillinghast Rd Unit 39
- 39032 N 101st Way
- 9655 E Rising Sun Dr Unit 23
- 38951 N 101st Way
- 10204 E Nolina Trail
- 9533 E Rising Sun Dr
- 9675 E Legacy Ridge Rd Unit 81
- 38450 N 95th Way
