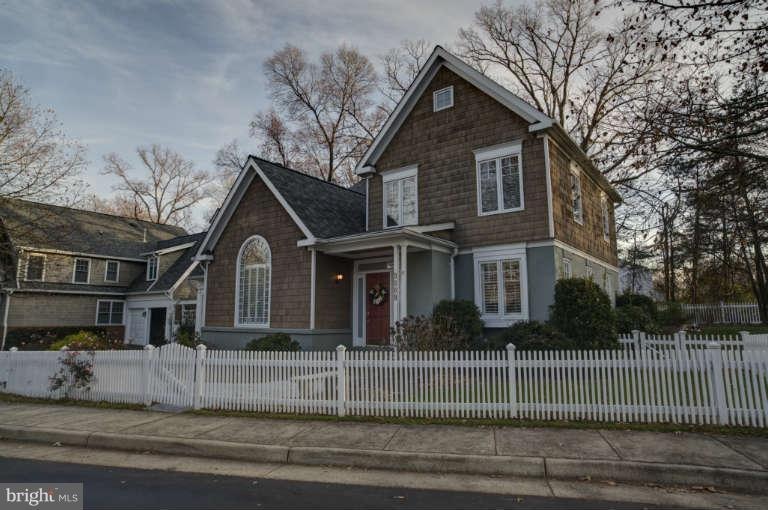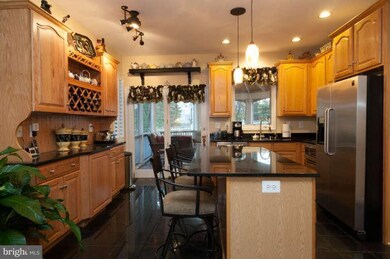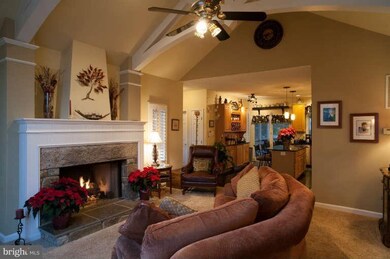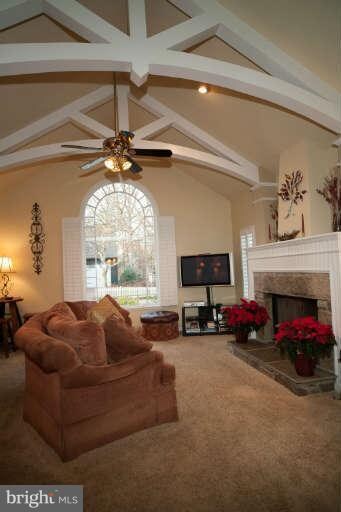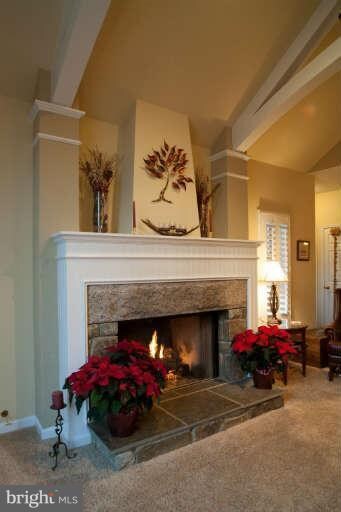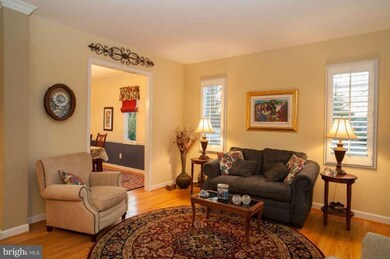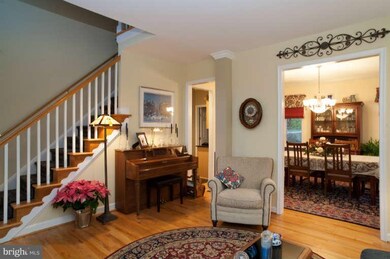
9809 Kirktree Ct Fairfax, VA 22032
Highlights
- Craftsman Architecture
- 1 Fireplace
- Den
- Johnson Middle School Rated A
- Game Room
- Breakfast Area or Nook
About This Home
As of April 2014ALL OFFERS WILL BE PRESENTED ON 12-14-12. Incredible and rare find in FC. Tranquil sought after whimsical neighborhood with unique craftsman style homes and white picket fences. Custom Built Home. Corner Lot. Enclosed white picket fence.Vaulted ceilings. Large Stone FP in Fam Rm. Fantastic Screened in Porch off kitchen.MUST CALL LA FOR APPT. DUE TO DOG IN HOUSE. Will not last. HURRY
Home Details
Home Type
- Single Family
Est. Annual Taxes
- $6,555
Year Built
- Built in 1997
Lot Details
- 9,104 Sq Ft Lot
- Property is zoned PD
HOA Fees
- $55 Monthly HOA Fees
Parking
- 2 Car Attached Garage
- Front Facing Garage
- Driveway
Home Design
- Craftsman Architecture
- Stucco
- Cedar
Interior Spaces
- Property has 3 Levels
- 1 Fireplace
- Entrance Foyer
- Family Room Off Kitchen
- Living Room
- Dining Room
- Den
- Game Room
- Laundry Room
Kitchen
- Breakfast Area or Nook
- Butlers Pantry
- Electric Oven or Range
- Microwave
- Ice Maker
- Dishwasher
- Kitchen Island
- Disposal
- Instant Hot Water
Bedrooms and Bathrooms
- 3 Bedrooms
- En-Suite Primary Bedroom
- 2.5 Bathrooms
Finished Basement
- Heated Basement
- Sump Pump
- Basement with some natural light
Utilities
- Forced Air Heating and Cooling System
- Humidifier
- Natural Gas Water Heater
Listing and Financial Details
- Tax Lot 1
- Assessor Parcel Number 691107
Ownership History
Purchase Details
Home Financials for this Owner
Home Financials are based on the most recent Mortgage that was taken out on this home.Purchase Details
Home Financials for this Owner
Home Financials are based on the most recent Mortgage that was taken out on this home.Purchase Details
Home Financials for this Owner
Home Financials are based on the most recent Mortgage that was taken out on this home.Purchase Details
Similar Homes in Fairfax, VA
Home Values in the Area
Average Home Value in this Area
Purchase History
| Date | Type | Sale Price | Title Company |
|---|---|---|---|
| Warranty Deed | $750,000 | -- | |
| Warranty Deed | $725,000 | -- | |
| Deed | $635,000 | -- | |
| Deed | $315,000 | -- |
Mortgage History
| Date | Status | Loan Amount | Loan Type |
|---|---|---|---|
| Open | $466,250 | Adjustable Rate Mortgage/ARM | |
| Closed | $600,000 | New Conventional | |
| Previous Owner | $748,200 | VA | |
| Previous Owner | $187,000 | New Conventional | |
| Previous Owner | $208,000 | New Conventional |
Property History
| Date | Event | Price | Change | Sq Ft Price |
|---|---|---|---|---|
| 04/10/2014 04/10/14 | Sold | $750,000 | 0.0% | $320 / Sq Ft |
| 01/30/2014 01/30/14 | Pending | -- | -- | -- |
| 01/27/2014 01/27/14 | For Sale | $749,900 | 0.0% | $320 / Sq Ft |
| 01/27/2014 01/27/14 | Off Market | $750,000 | -- | -- |
| 02/26/2013 02/26/13 | Sold | $725,000 | 0.0% | $223 / Sq Ft |
| 12/15/2012 12/15/12 | Pending | -- | -- | -- |
| 12/07/2012 12/07/12 | For Sale | $725,000 | -- | $223 / Sq Ft |
Tax History Compared to Growth
Tax History
| Year | Tax Paid | Tax Assessment Tax Assessment Total Assessment is a certain percentage of the fair market value that is determined by local assessors to be the total taxable value of land and additions on the property. | Land | Improvement |
|---|---|---|---|---|
| 2024 | $8,396 | $815,100 | $267,200 | $547,900 |
| 2023 | $8,219 | $801,900 | $259,000 | $542,900 |
| 2022 | $8,099 | $801,900 | $259,000 | $542,900 |
| 2021 | $8,205 | $763,300 | $246,700 | $516,600 |
| 2020 | $7,988 | $743,100 | $239,500 | $503,600 |
| 2019 | $7,933 | $743,100 | $239,500 | $503,600 |
| 2018 | $7,877 | $743,100 | $239,500 | $503,600 |
| 2017 | $3,938 | $743,100 | $239,500 | $503,600 |
| 2016 | $3,946 | $743,100 | $239,500 | $503,600 |
| 2015 | $7,817 | $743,100 | $239,500 | $503,600 |
| 2014 | $7,425 | $713,900 | $239,500 | $474,400 |
Agents Affiliated with this Home
-
Marc Dosik

Seller's Agent in 2014
Marc Dosik
Century 21 Redwood Realty
(202) 543-7283
151 Total Sales
-
Heidi Swenson

Buyer's Agent in 2014
Heidi Swenson
Samson Properties
(703) 981-8277
2 in this area
46 Total Sales
-
Judy Buckley
J
Seller's Agent in 2013
Judy Buckley
Buckley Properties, Inc.
(703) 927-5520
6 in this area
13 Total Sales
-
Gerald Butchko
G
Buyer's Agent in 2013
Gerald Butchko
Century 21 Redwood Realty
(703) 819-2025
17 Total Sales
Map
Source: Bright MLS
MLS Number: 1004235656
APN: 58-3-18-001
- 9900 Barbara Ann Ln
- 9905 Stoughton Rd
- 4134 Maple Ave
- 4142 Minton Dr
- 4112 Orchard Dr
- 4315 Still Meadow Rd
- 10004 Peterson St
- 4013 Virginia St
- 4015 Virginia St
- 4011 Virginia St
- 3945 Lyndhurst Dr Unit 204
- 3980 Wilcoxson Dr
- 10205 Rodgers Rd
- 3814 Lyndhurst Dr Unit 203
- 10097 Mccarty Crest Ct
- 10204 Aspen Willow Dr
- 3805 Carolyn Ave
- 3901 Bradwater St
- 10021 Glenmere Rd
- 10108 Glenmere Rd
