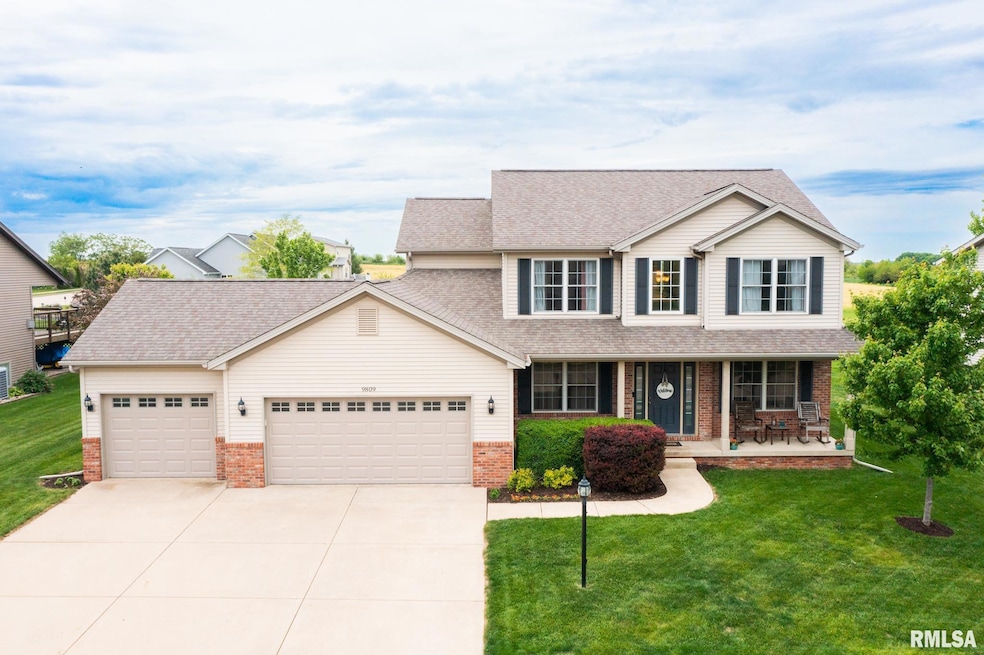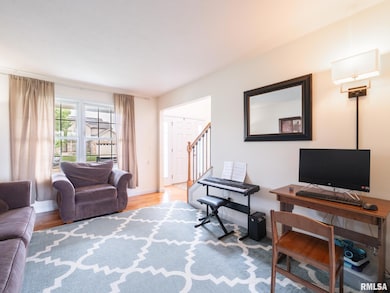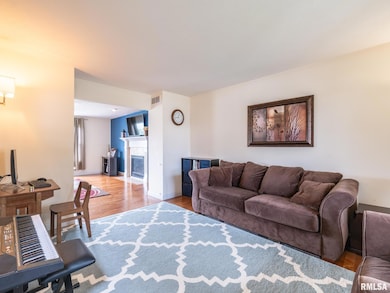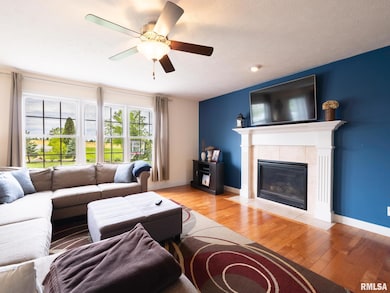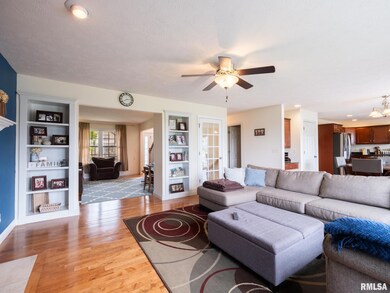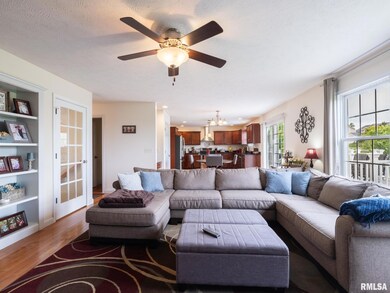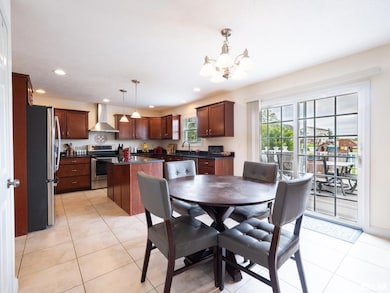
9809 N Andy Ct Peoria, IL 61615
North Peoria NeighborhoodEstimated payment $2,977/month
Highlights
- Very Popular Property
- Vaulted Ceiling
- 3 Car Attached Garage
- Wilder-Waite Elementary School Rated A
- Cul-De-Sac
- Central Air
About This Home
Coming Soon! This beautiful 4-bedroom, 2.5 bathroom home is nestled on a quiet street and offers the perfect blend of elegance, comfort, and space. From the moment you step into the grand two-story foyer, you’ll be impressed by the thoughtful layout and high-end finishes throughout. Enjoy both formal and informal dining areas, perfect for hosting guests or enjoying family meals. The spacious kitchen is a chef’s dream, featuring a large center island, gorgeous dark wood cabinetry, and ample counter space for all your cooking needs. Large windows flood the home with natural light, creating a warm and inviting atmosphere. The cozy family room is the heart of the home, centered around a stunning fireplace that’s perfect for relaxing evenings. Downstairs, the expansive recreation room with large egress windows offers the ideal space for a game room, home theater, or additional living area. Upstairs, the four generously sized bedrooms, including a large primary bedroom with vaulted ceilings and a private full bath, provide plenty of room for everyone. The outdoor space is just as impressive, with a huge backyard and a low maintenance composite deck perfect for entertaining or enjoying quiet sunsets. Additional features include an attached garage with parking for three cars, offering plenty of space for vehicles and storage. Don’t miss your chance to make this exceptional property your new home. Schedule your private showing today!
Home Details
Home Type
- Single Family
Est. Annual Taxes
- $8,990
Year Built
- Built in 2008
Lot Details
- 0.33 Acre Lot
- Lot Dimensions are 84x170
- Cul-De-Sac
- Level Lot
Parking
- 3 Car Attached Garage
Home Design
- Poured Concrete
- Shingle Roof
- Vinyl Siding
Interior Spaces
- 2,933 Sq Ft Home
- Vaulted Ceiling
- Ceiling Fan
- Gas Log Fireplace
- Family Room with Fireplace
Kitchen
- Microwave
- Dishwasher
- Disposal
Bedrooms and Bathrooms
- 4 Bedrooms
Laundry
- Dryer
- Washer
Partially Finished Basement
- Basement Fills Entire Space Under The House
- Natural lighting in basement
Schools
- Wilder Waite Elementary School
- Dunlap Middle School
- Dunlap High School
Utilities
- Central Air
- Water Softener is Owned
Community Details
- Glen Haven Subdivision
Listing and Financial Details
- Homestead Exemption
- Assessor Parcel Number 09-31-152-008
Map
Home Values in the Area
Average Home Value in this Area
Tax History
| Year | Tax Paid | Tax Assessment Tax Assessment Total Assessment is a certain percentage of the fair market value that is determined by local assessors to be the total taxable value of land and additions on the property. | Land | Improvement |
|---|---|---|---|---|
| 2023 | $8,990 | $106,350 | $19,360 | $86,990 |
| 2022 | $8,072 | $95,010 | $18,010 | $77,000 |
| 2021 | $7,760 | $90,270 | $17,150 | $73,120 |
| 2020 | $7,734 | $93,880 | $16,980 | $76,900 |
| 2019 | $7,972 | $92,100 | $17,500 | $74,600 |
| 2018 | $7,887 | $92,020 | $17,490 | $74,530 |
| 2017 | $7,419 | $94,870 | $18,030 | $76,840 |
| 2016 | $7,207 | $94,870 | $18,030 | $76,840 |
| 2015 | $7,401 | $92,100 | $17,500 | $74,600 |
| 2014 | $5,947 | $90,970 | $17,280 | $73,690 |
| 2013 | -- | $90,070 | $17,110 | $72,960 |
Property History
| Date | Event | Price | Change | Sq Ft Price |
|---|---|---|---|---|
| 05/17/2013 05/17/13 | Sold | $281,000 | -1.4% | $125 / Sq Ft |
| 03/29/2013 03/29/13 | Pending | -- | -- | -- |
| 12/31/2012 12/31/12 | For Sale | $284,950 | -- | $127 / Sq Ft |
Mortgage History
| Date | Status | Loan Amount | Loan Type |
|---|---|---|---|
| Closed | $193,500 | New Conventional |
Similar Homes in the area
Source: RMLS Alliance
MLS Number: PA1258005
APN: 09-31-152-008
- 9815 N Andy Ct
- 10004 Brompton Ct
- 3004 W Pilgrims Way
- 2728 W Windflower Ct
- 3010 W Pilgrims Way
- 3025 W Pilgrims Way
- 3206 W Pilgrims Way
- 10330 N Attingham Park
- 3205 W Pilgrims Way
- 3224 W Pilgrims Way
- 3232 W Pilgrims Way
- 2213 W Chatsford Ct
- 2319 W Kenfield Ct
- 3257 W Saint Charles Place
- 10002 N Brookshire Dr
- 3205 W Saint Charles Place
- 2204 W Kenfield Ct
- 2203 W Kenfield Ct
- 9925 N Garden Ln
- 10427 N Attingham Park
