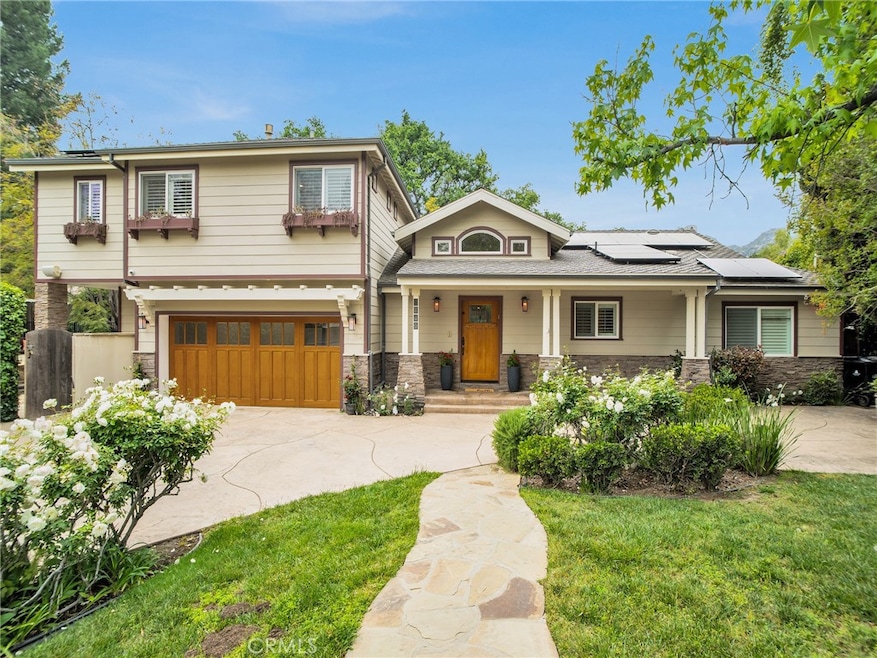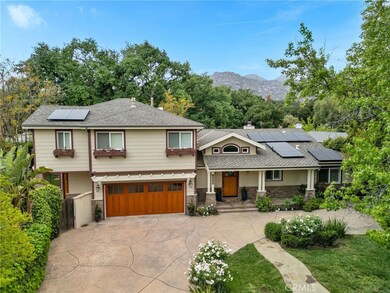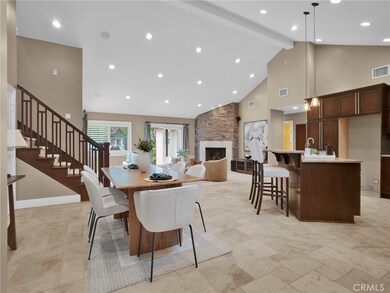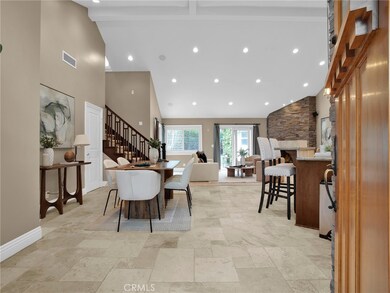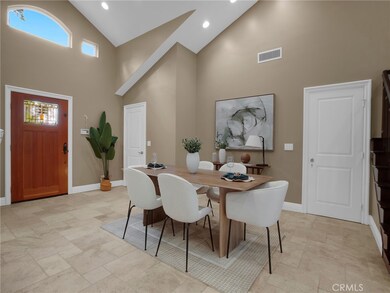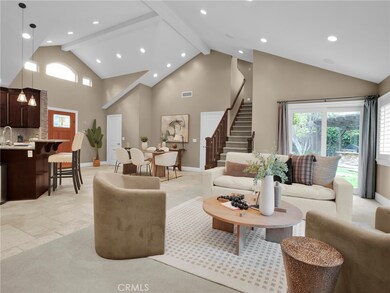
9809 Shoup Ave Chatsworth, CA 91311
Chatsworth NeighborhoodHighlights
- Cabana
- Craftsman Architecture
- Fireplace in Primary Bedroom Retreat
- Open Floorplan
- Mountain View
- Attic
About This Home
As of June 2025This gated craftsman style home is the epitome of California living in one of the best locations in Chatsworth. The property is immersed in lush greenery & features multiple outdoor spaces, abundant natural light & ample privacy. Stunning architectural design with top quality finishes. This 5-bedroom, 6-bathroom home, offers 5 en-suite bedrooms including large master on each floor. A well configured layout includes a seamless indoor-outdoor flow, spacious living area/great room with fireplace, chef's kitchen with Wolf appliances, Dining area & breakfast bar. There are 3 en-suite bedrooms downstairs & 2 en-suite bedrooms upstairs. Luxurious master suit offers spa like bath with soaking tub & shower, fireplace & walk-in closet. The ultra private backyard offers pebble tech pool, spa, firepit, outdoor kitchen with BBQ, cabana, grassy area, vegetable garden & multiple lounging area. Large work shed in backyard. Additional features: Central heat & air, copper plumbing, custom wood garage door, plantation shutters, privacy shades in all upstairs bedrooms, fresh paint, recessed lighting, tankless water heater, custom closet organizers, fully paid solar, security cameras, security alarm, amazing entertainers backyard & much more. Soak up the serenity in this peaceful retreat & enjoy all the walking trails Chatsworth has to offer.
Last Agent to Sell the Property
Steve Major and Associates Brokerage Phone: 818-825-6866 License #01748017 Listed on: 05/07/2025
Home Details
Home Type
- Single Family
Est. Annual Taxes
- $8,270
Year Built
- Built in 1938
Lot Details
- 0.32 Acre Lot
- Density is up to 1 Unit/Acre
- Property is zoned LARA
Parking
- 2 Car Attached Garage
Home Design
- Craftsman Architecture
- Turnkey
- Copper Plumbing
Interior Spaces
- 2,956 Sq Ft Home
- 2-Story Property
- Open Floorplan
- Beamed Ceilings
- High Ceiling
- Family Room with Fireplace
- Great Room
- Living Room
- Storage
- Mountain Views
- Granite Countertops
- Attic
Flooring
- Carpet
- Stone
Bedrooms and Bathrooms
- 5 Bedrooms | 3 Main Level Bedrooms
- Fireplace in Primary Bedroom Retreat
- 6 Full Bathrooms
Laundry
- Laundry Room
- Gas And Electric Dryer Hookup
Eco-Friendly Details
- Solar Heating System
Pool
- Cabana
- Pebble Pool Finish
- In Ground Pool
- Gas Heated Pool
- Saltwater Pool
- Waterfall Pool Feature
Outdoor Features
- Patio
- Fire Pit
- Front Porch
Utilities
- Central Heating and Cooling System
- Baseboard Heating
Listing and Financial Details
- Tax Lot 24
- Assessor Parcel Number 2727004012
- $624 per year additional tax assessments
Community Details
Overview
- No Home Owners Association
- Foothills
- Mountainous Community
- Valley
Recreation
- Horse Trails
- Hiking Trails
- Bike Trail
Ownership History
Purchase Details
Home Financials for this Owner
Home Financials are based on the most recent Mortgage that was taken out on this home.Purchase Details
Home Financials for this Owner
Home Financials are based on the most recent Mortgage that was taken out on this home.Purchase Details
Home Financials for this Owner
Home Financials are based on the most recent Mortgage that was taken out on this home.Purchase Details
Home Financials for this Owner
Home Financials are based on the most recent Mortgage that was taken out on this home.Purchase Details
Similar Homes in the area
Home Values in the Area
Average Home Value in this Area
Purchase History
| Date | Type | Sale Price | Title Company |
|---|---|---|---|
| Grant Deed | $1,560,000 | Provident Title | |
| Interfamily Deed Transfer | -- | Lsi | |
| Grant Deed | $252,000 | Equity Title Company | |
| Grant Deed | $226,000 | United Title Company | |
| Grant Deed | -- | -- |
Mortgage History
| Date | Status | Loan Amount | Loan Type |
|---|---|---|---|
| Open | $1,248,000 | New Conventional | |
| Previous Owner | $861,000 | New Conventional | |
| Previous Owner | $250,000 | Credit Line Revolving | |
| Previous Owner | $328,000 | Unknown | |
| Previous Owner | $335,000 | New Conventional | |
| Previous Owner | $335,000 | New Conventional | |
| Previous Owner | $175,000 | New Conventional | |
| Previous Owner | $100,000 | Credit Line Revolving | |
| Previous Owner | $100,000 | Credit Line Revolving | |
| Previous Owner | $216,000 | Unknown | |
| Previous Owner | $214,200 | No Value Available | |
| Previous Owner | $203,150 | No Value Available |
Property History
| Date | Event | Price | Change | Sq Ft Price |
|---|---|---|---|---|
| 06/17/2025 06/17/25 | Sold | $1,560,000 | +4.8% | $528 / Sq Ft |
| 05/16/2025 05/16/25 | Pending | -- | -- | -- |
| 05/07/2025 05/07/25 | For Sale | $1,489,000 | -- | $504 / Sq Ft |
Tax History Compared to Growth
Tax History
| Year | Tax Paid | Tax Assessment Tax Assessment Total Assessment is a certain percentage of the fair market value that is determined by local assessors to be the total taxable value of land and additions on the property. | Land | Improvement |
|---|---|---|---|---|
| 2025 | $8,270 | $650,053 | $297,812 | $352,241 |
| 2024 | $8,270 | $637,308 | $291,973 | $345,335 |
| 2023 | $8,118 | $624,813 | $286,249 | $338,564 |
| 2022 | $7,756 | $612,563 | $280,637 | $331,926 |
| 2021 | $7,570 | $600,553 | $275,135 | $325,418 |
| 2019 | $7,351 | $582,742 | $266,975 | $315,767 |
| 2018 | $7,190 | $571,317 | $261,741 | $309,576 |
| 2017 | $7,035 | $560,115 | $256,609 | $303,506 |
| 2016 | $6,853 | $549,133 | $251,578 | $297,555 |
| 2015 | $6,756 | $540,886 | $247,800 | $293,086 |
| 2014 | $6,784 | $530,291 | $242,946 | $287,345 |
Agents Affiliated with this Home
-
L
Seller's Agent in 2025
Laura Schwarz
Steve Major and Associates
(818) 999-3100
2 in this area
5 Total Sales
-

Buyer's Agent in 2025
Rami Rafeh
Keller Williams Realty Antelope Valley
(661) 406-5938
1 in this area
73 Total Sales
Map
Source: California Regional Multiple Listing Service (CRMLS)
MLS Number: SR25059359
APN: 2727-004-012
- 22501 Marilla St
- 9700 Nita Ave
- 9733 Kentland Ave
- 22427 Plummer St
- 10100 Larwin Ave Unit 1
- 22329 Plummer St
- 10068 Larwin Ave Unit 2
- 22100 Acorn St
- 22041 Kinzie St
- 22127 Halsted St
- 9910 Hanna Ave
- 9626 Hanna Ave
- 22500 N Summit Ridge Cir
- 22537 N Summit Ridge Cir
- 10011 Topanga Canyon Blvd Unit 1
- 10214 Larwin Ave Unit 3
- 9425 Gierson Ave
- 22544 N Summit Ridge Cir
- 9950 Topanga Canyon Blvd Unit 5
- 9950 Topanga Canyon #78 Blvd
