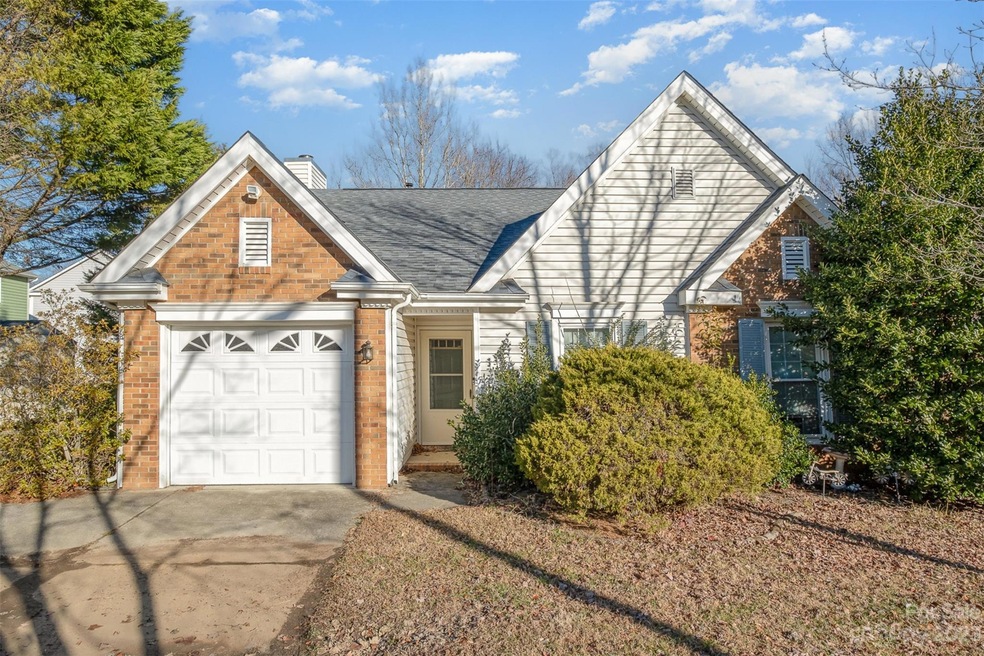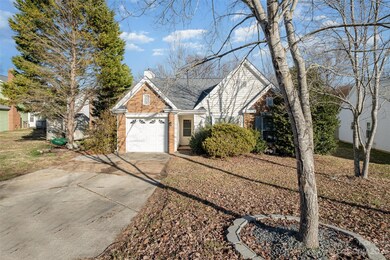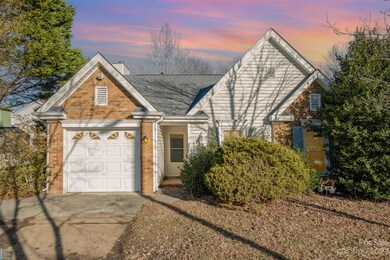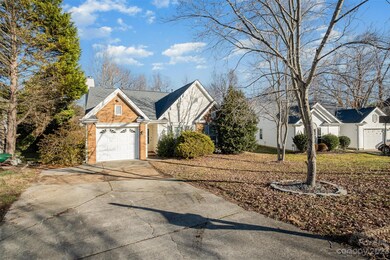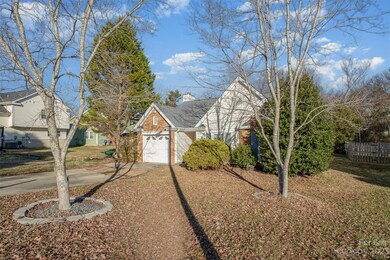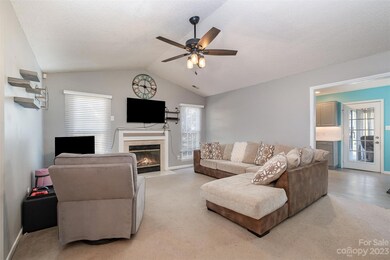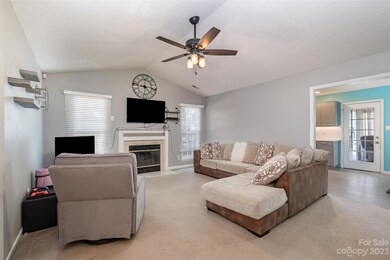
9809 Stephen Thompson Ln Charlotte, NC 28213
Newell NeighborhoodHighlights
- 1 Car Attached Garage
- 1-Story Property
- Central Air
- Laundry closet
About This Home
As of April 2024***Multiple offers received. Highest and Best by Sunday 3/24 at 6pm*** Stunningly Renovated Ranch Home with 3 Beds, 2 Baths, and Cozy Sunroom!Charming home is nestled in a fantastic neighborhood, conveniently located near all the amenities that Charlotte has to offer. The semi-private lot is perfect for those who value their privacy. The kitchen was recently remodeled in 2017, featuring new luxury vinyl plank flooring, cabinets, countertops, & a backsplash. The stove and dishwasher were replaced in 2019. The master bathroom & closet were also updated in 2017, w/ a spacious closet system installed. The HVAC system was replaced in 2016.Enjoy quick access to nearby restaurants, shopping centers, & entertainment venues. Concord Mills Mall, UNCC, Charlotte Motor Speedway, I-77, I-85, & I-485 are all just minutes away. The property is a 15-minute drive south to Uptown Charlotte and roughly 20 minutes north to the serene Lake Norman. Back on market…buyer financing fell thru.
Last Agent to Sell the Property
Keller Williams Ballantyne Area Brokerage Email: brittany@viewpremier.com License #293755 Listed on: 01/13/2024

Home Details
Home Type
- Single Family
Est. Annual Taxes
- $2,310
Year Built
- Built in 1993
Lot Details
- Property is zoned R5
HOA Fees
- $16 Monthly HOA Fees
Parking
- 1 Car Attached Garage
- Driveway
Home Design
- Slab Foundation
- Vinyl Siding
Interior Spaces
- 1,402 Sq Ft Home
- 1-Story Property
Bedrooms and Bathrooms
- 3 Main Level Bedrooms
- 2 Full Bathrooms
Laundry
- Laundry closet
- Dryer
- Washer
Schools
- University Meadows Elementary School
- James Martin Middle School
- Julius L. Chambers High School
Utilities
- Central Air
- Wall Furnace
Community Details
- Faires Farm Subdivision
- Mandatory home owners association
Listing and Financial Details
- Assessor Parcel Number 051-371-21
Ownership History
Purchase Details
Home Financials for this Owner
Home Financials are based on the most recent Mortgage that was taken out on this home.Purchase Details
Home Financials for this Owner
Home Financials are based on the most recent Mortgage that was taken out on this home.Purchase Details
Purchase Details
Purchase Details
Home Financials for this Owner
Home Financials are based on the most recent Mortgage that was taken out on this home.Purchase Details
Home Financials for this Owner
Home Financials are based on the most recent Mortgage that was taken out on this home.Purchase Details
Home Financials for this Owner
Home Financials are based on the most recent Mortgage that was taken out on this home.Similar Homes in Charlotte, NC
Home Values in the Area
Average Home Value in this Area
Purchase History
| Date | Type | Sale Price | Title Company |
|---|---|---|---|
| Warranty Deed | $307,000 | None Listed On Document | |
| Warranty Deed | $191,000 | None Available | |
| Special Warranty Deed | $85,000 | None Available | |
| Trustee Deed | $104,977 | None Available | |
| Warranty Deed | $120,000 | None Available | |
| Warranty Deed | $109,500 | -- | |
| Warranty Deed | $95,000 | -- |
Mortgage History
| Date | Status | Loan Amount | Loan Type |
|---|---|---|---|
| Open | $245,600 | New Conventional | |
| Previous Owner | $171,900 | New Conventional | |
| Previous Owner | $95,920 | Fannie Mae Freddie Mac | |
| Previous Owner | $111,700 | Credit Line Revolving | |
| Previous Owner | $38,000 | Credit Line Revolving | |
| Previous Owner | $30,450 | Unknown | |
| Previous Owner | $50,000 | Unknown | |
| Previous Owner | $87,600 | Purchase Money Mortgage | |
| Previous Owner | $70,000 | Purchase Money Mortgage |
Property History
| Date | Event | Price | Change | Sq Ft Price |
|---|---|---|---|---|
| 04/26/2024 04/26/24 | Sold | $307,000 | -1.0% | $219 / Sq Ft |
| 03/25/2024 03/25/24 | Pending | -- | -- | -- |
| 03/18/2024 03/18/24 | For Sale | $310,000 | 0.0% | $221 / Sq Ft |
| 01/28/2024 01/28/24 | Pending | -- | -- | -- |
| 01/12/2024 01/12/24 | For Sale | $310,000 | +62.3% | $221 / Sq Ft |
| 07/30/2019 07/30/19 | Sold | $191,000 | +3.2% | $136 / Sq Ft |
| 07/04/2019 07/04/19 | Pending | -- | -- | -- |
| 07/02/2019 07/02/19 | For Sale | $185,000 | -- | $132 / Sq Ft |
Tax History Compared to Growth
Tax History
| Year | Tax Paid | Tax Assessment Tax Assessment Total Assessment is a certain percentage of the fair market value that is determined by local assessors to be the total taxable value of land and additions on the property. | Land | Improvement |
|---|---|---|---|---|
| 2023 | $2,310 | $296,000 | $61,800 | $234,200 |
| 2022 | $1,705 | $163,700 | $40,000 | $123,700 |
| 2021 | $1,694 | $163,700 | $40,000 | $123,700 |
| 2020 | $1,687 | $163,700 | $40,000 | $123,700 |
| 2019 | $1,671 | $163,700 | $40,000 | $123,700 |
| 2018 | $1,420 | $102,600 | $19,800 | $82,800 |
| 2017 | $1,391 | $102,600 | $19,800 | $82,800 |
| 2016 | $1,382 | $102,600 | $19,800 | $82,800 |
| 2015 | $1,370 | $102,600 | $19,800 | $82,800 |
| 2014 | $1,380 | $96,700 | $19,800 | $76,900 |
Agents Affiliated with this Home
-
Brittany Johnson

Seller's Agent in 2024
Brittany Johnson
Keller Williams Ballantyne Area
(704) 236-4008
1 in this area
60 Total Sales
-
Ray Quintanilla
R
Buyer's Agent in 2024
Ray Quintanilla
Thaly Realty LLC
(704) 533-2428
2 in this area
78 Total Sales
-
Linda Singer

Seller's Agent in 2019
Linda Singer
Southern Homes of the Carolinas, Inc
(704) 361-1826
36 Total Sales
-
Michael Calabrese

Buyer's Agent in 2019
Michael Calabrese
Prism Properties & Development Inc
(704) 231-7750
1 in this area
130 Total Sales
Map
Source: Canopy MLS (Canopy Realtor® Association)
MLS Number: 4100018
APN: 051-371-21
- 9841 Baxter Caldwell Dr
- 9606 Vinca Cir Unit E
- 1600 Arlyn Cir
- 1620 Arlyn Cir Unit K
- 9603 Vinca Cir Unit A
- 1604 Arlyn Cir Unit E
- 9424 Lexington Cir Unit F
- 9501 Shannon Green Dr
- 9403 Lexington Cir Unit C
- 9416 Sandburg Ave
- 9408 Sandburg Ave
- 9400 Sandburg Ave
- 9518 Robert Burns Ct
- 9464 Lexington Cir Unit B
- 11148 Kanturk Ct
- 9325 Old Concord Rd Unit J
- 1216 Ogden Place
- 9409 Vera Jones Ln
- 2514 Waters Vista Cir
- 9106 Nash Ave
