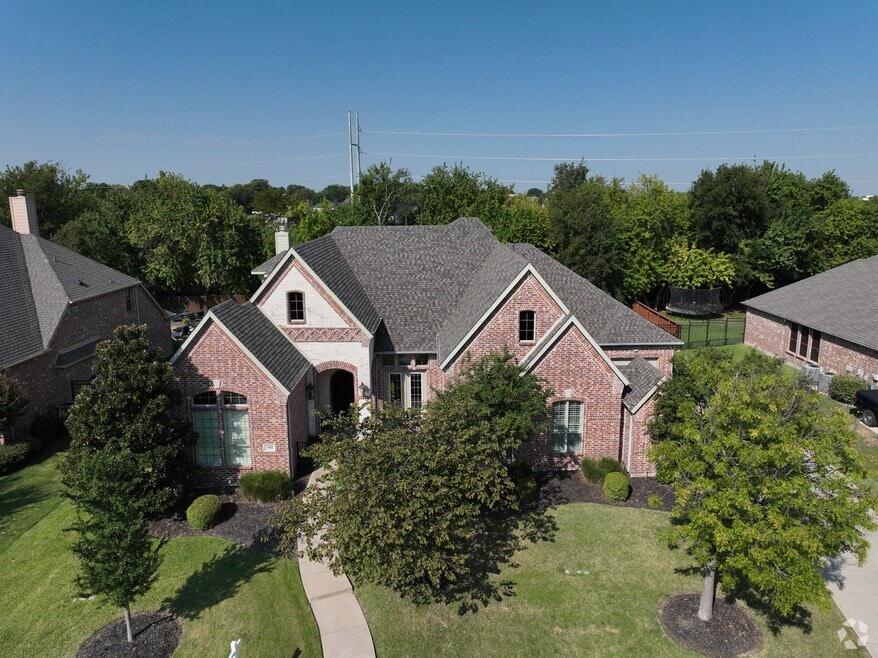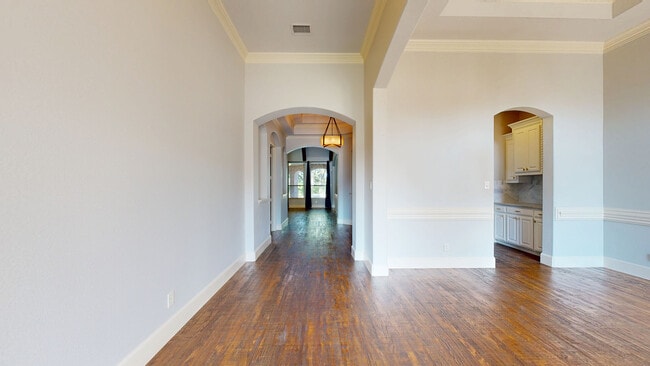
981 Deer Run Ln Prosper, TX 75078
Estimated payment $7,358/month
Highlights
- Very Popular Property
- Heated Pool and Spa
- Living Room with Fireplace
- Judy Rucker Elementary School Rated A
- Open Floorplan
- Adjacent to Greenbelt
About This Home
Welcome to 981 Deer Run Ln, a stunning, home with custom upgrades perfect for multi-generational living. Modern luxury meets everyday comfort on a spacious .346 acre lot. Boasting 4 bedrooms and 4 bathrooms across an expansive 4,644 square feet, this home is your own private oasis in one of Prosper’s most sought-after communities.
Step inside to discover soaring ceilings, rich hardwood flooring, and an open concept layout designed for both upscale entertaining and relaxed living. The gourmet kitchen is every chef’s dream, outfitted with premium appliances, double wall ovens, a commercial-grade range, oversized island, and custom cabinetry perfect for hosting gatherings large or small.
The main living area features a dramatic floor to ceiling stone fireplace, a wall of windows flooding the home with abundant natural light, and seamless flow into the dining and outdoor living spaces. The primary suite offers a true spa-inspired retreat with a soaking tub, frameless glass shower, dual vanities, and a generous walk-in closet.
Your resort-style backyard is a showstopper: relax by the sparkling pool and spa, enjoy an evening by the outdoor fireplace under the covered patio, or fire up the grill in the fully equipped outdoor kitchen surrounded by lush artificial turf and your own putting green for the ultimate backyard retreat.
Flex spaces include a dedicated executive study with designer touches, a media or game room for endless entertainment, and spacious secondary bedrooms, each with private or Jack and Jill baths.
Additional highlights:
Immaculately maintained throughout for true lifestyle readiness.
Prestigious Prosper ISD.
3 car garage, smart home features, and premium finish out details.
This is more than just a home: It's an entertainer’s dream, a sanctuary, and a canvas for luxury living at its finest. Discover your forever home in Prosper’s coveted Deer Run community.
Listing Agent
eXp Realty, LLC Brokerage Phone: 888-519-7431 License #0730925 Listed on: 08/07/2025

Home Details
Home Type
- Single Family
Est. Annual Taxes
- $19,054
Year Built
- Built in 2011
Lot Details
- 0.35 Acre Lot
- Adjacent to Greenbelt
- Privacy Fence
- Landscaped
- Interior Lot
- Level Lot
- Partially Wooded Lot
- Few Trees
HOA Fees
- $71 Monthly HOA Fees
Parking
- 3 Car Attached Garage
- Parking Accessed On Kitchen Level
- Side Facing Garage
- Garage Door Opener
Home Design
- Traditional Architecture
- Brick Exterior Construction
- Slab Foundation
- Composition Roof
Interior Spaces
- 4,644 Sq Ft Home
- 2-Story Property
- Open Floorplan
- Home Theater Equipment
- Built-In Features
- Cathedral Ceiling
- Ceiling Fan
- Chandelier
- Decorative Lighting
- Gas Fireplace
- Living Room with Fireplace
- 2 Fireplaces
- Loft
- Fire and Smoke Detector
Kitchen
- Eat-In Kitchen
- Double Oven
- Electric Oven
- Gas Cooktop
- Microwave
- Dishwasher
- Kitchen Island
- Granite Countertops
- Disposal
Flooring
- Wood
- Carpet
Bedrooms and Bathrooms
- 4 Bedrooms
- Walk-In Closet
- 4 Full Bathrooms
- Double Vanity
- Soaking Tub
Pool
- Heated Pool and Spa
- Heated In Ground Pool
- Gunite Pool
- Outdoor Pool
- Fence Around Pool
- Pool Sweep
Outdoor Features
- Covered Patio or Porch
- Outdoor Fireplace
- Outdoor Kitchen
- Built-In Barbecue
- Rain Gutters
Schools
- Judy Rucker Elementary School
- Walnut Grove High School
Utilities
- Zoned Heating and Cooling
- Heating System Uses Natural Gas
- High Speed Internet
- Phone Available
- Cable TV Available
Community Details
- Association fees include management
- Neighborhood Management Association
- Deer Run Add Subdivision
Listing and Financial Details
- Legal Lot and Block 6 / B
- Assessor Parcel Number R935100B00601
Map
Home Values in the Area
Average Home Value in this Area
Tax History
| Year | Tax Paid | Tax Assessment Tax Assessment Total Assessment is a certain percentage of the fair market value that is determined by local assessors to be the total taxable value of land and additions on the property. | Land | Improvement |
|---|---|---|---|---|
| 2025 | $16,600 | $1,052,834 | $275,000 | $898,149 |
| 2024 | $16,600 | $957,122 | $230,000 | $839,725 |
| 2023 | $16,600 | $870,111 | $230,000 | $805,270 |
| 2022 | $17,296 | $791,010 | $170,000 | $622,277 |
| 2021 | $15,961 | $719,100 | $150,000 | $569,100 |
| 2020 | $15,481 | $660,298 | $150,000 | $510,298 |
| 2019 | $17,260 | $703,895 | $140,000 | $563,895 |
| 2018 | $16,501 | $670,196 | $140,000 | $530,196 |
| 2017 | $15,122 | $614,211 | $140,000 | $474,211 |
| 2016 | $14,324 | $577,679 | $120,000 | $457,679 |
| 2015 | $12,888 | $557,912 | $120,000 | $437,912 |
Property History
| Date | Event | Price | List to Sale | Price per Sq Ft |
|---|---|---|---|---|
| 09/02/2025 09/02/25 | Price Changed | $1,075,000 | -4.4% | $231 / Sq Ft |
| 08/07/2025 08/07/25 | For Sale | $1,125,000 | -- | $242 / Sq Ft |
Purchase History
| Date | Type | Sale Price | Title Company |
|---|---|---|---|
| Interfamily Deed Transfer | -- | Fair Texas Title Company | |
| Interfamily Deed Transfer | -- | Fair Texas Title Company | |
| Warranty Deed | -- | None Available | |
| Vendors Lien | -- | Alamo Title Company |
About the Listing Agent

Over 7 years experience buying properties for my own account in DFW, Texas. Almost 5 years representing buyers and sellers as a Texas Real Estate Agent.
Curt's Other Listings
Source: North Texas Real Estate Information Systems (NTREIS)
MLS Number: 21025028
APN: R-9351-00B-0060-1
- 961 Deer Run Ln
- 1011 Caribou Dr
- 1030 Deer Run Ln
- 1020 Caribou Dr
- 1225 Chandler Cir
- Valencia Plan at Falls of Prosper
- Oakhaven Plan at Falls of Prosper
- 1220 Rainier Dr
- 1840 Shavano Way
- 1251 Castle Dr
- 1470 Waterton Dr
- 1208 Chandler Cir
- 2060 Willow Bend Ct
- 1420 Ashton Ridge Dr
- 1351 Waterton Dr
- 2201 Longmont Ln
- 731 Country Brook Ln
- 810 Country Brook Ln
- 1400 Copper Point Dr
- 2120 Meadow View Dr
- 9083 Prestonview Dr
- 1710 Wichita Dr
- 1507 River Hill Dr
- 1191 Pasewark Cir
- 931 Woodview Dr
- 1100 Circle j Trail
- 1520 Winchester Dr
- 2871 Creekwood Ln
- 1950 Thackery Ln
- 2030 Cattle Dr
- 601 Winslow Ln
- 3212 Preston Hills Cir
- 3227 Preston Hills Cir
- 1228 Arkansas Springs St
- 1232 Arkansas Springs St
- 1236 Arkansas Springs St
- 880 S Coit Rd
- 1248 Arkansas Springs St
- 730 Moorland Pass Dr
- 830 Trail Dr





