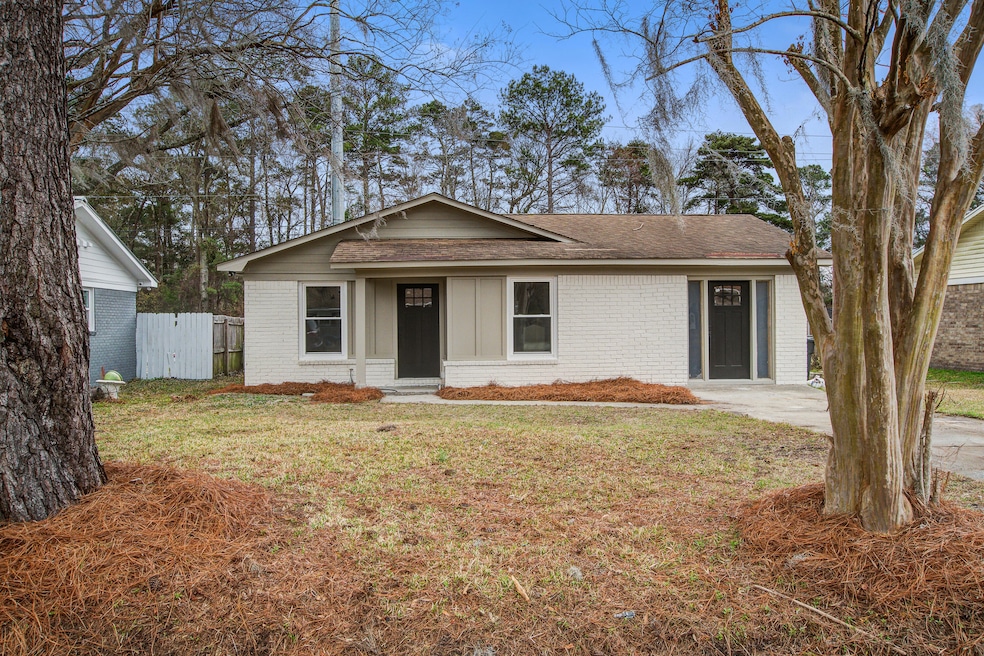
981 Margaret Dr Ladson, SC 29456
Highlights
- Central Air
- Heating Available
- 1-Story Property
- Ashley Ridge High School Rated A-
About This Home
As of March 2025Welcome to 981 Margaret Drive, a beautifully remodeled home in the heart of Ladson, SC. This charming four-bedroom, one-and-a-half-bath residence has been fully updated to blend modern comfort with classic appeal. The home features brand-new appliances, sleek modern lighting, and a newly installed AC system for year-round comfort. Every detail has been thoughtfully upgraded, offering a turnkey living experience. Nestled in a quiet neighborhood, this home provides the perfect balance of tranquility and convenience, with easy access to local amenities. Whether you're a first-time homebuyer or an investor, this stunning renovation makes 981 Margaret Drive a must-see opportunity!
Home Details
Home Type
- Single Family
Est. Annual Taxes
- $858
Year Built
- Built in 1970
Lot Details
- 6,534 Sq Ft Lot
Home Design
- Brick Foundation
- Slab Foundation
- Architectural Shingle Roof
Interior Spaces
- 1,420 Sq Ft Home
- 1-Story Property
Bedrooms and Bathrooms
- 4 Bedrooms
Schools
- Dr. Eugene Sires Elementary School
- Oakbrook Middle School
- Ashley Ridge High School
Utilities
- Central Air
- Heating Available
Community Details
- Fairlawn Subdivision
Ownership History
Purchase Details
Home Financials for this Owner
Home Financials are based on the most recent Mortgage that was taken out on this home.Purchase Details
Home Financials for this Owner
Home Financials are based on the most recent Mortgage that was taken out on this home.Purchase Details
Similar Homes in the area
Home Values in the Area
Average Home Value in this Area
Purchase History
| Date | Type | Sale Price | Title Company |
|---|---|---|---|
| Warranty Deed | $317,000 | None Listed On Document | |
| Warranty Deed | $317,000 | None Listed On Document | |
| Personal Reps Deed | $120,000 | None Listed On Document | |
| Deed | $29,000 | -- |
Mortgage History
| Date | Status | Loan Amount | Loan Type |
|---|---|---|---|
| Open | $311,258 | FHA | |
| Closed | $311,258 | FHA | |
| Previous Owner | $190,000 | Construction | |
| Previous Owner | $15,000 | Credit Line Revolving |
Property History
| Date | Event | Price | Change | Sq Ft Price |
|---|---|---|---|---|
| 03/07/2025 03/07/25 | Sold | $317,000 | +2.3% | $223 / Sq Ft |
| 02/12/2025 02/12/25 | For Sale | $310,000 | -- | $218 / Sq Ft |
Tax History Compared to Growth
Tax History
| Year | Tax Paid | Tax Assessment Tax Assessment Total Assessment is a certain percentage of the fair market value that is determined by local assessors to be the total taxable value of land and additions on the property. | Land | Improvement |
|---|---|---|---|---|
| 2024 | $2,045 | $17,132 | $3,900 | $13,232 |
| 2023 | $2,045 | $4,349 | $1,600 | $2,749 |
| 2022 | $333 | $3,120 | $690 | $2,430 |
| 2021 | $1,834 | $3,120 | $690 | $2,430 |
| 2020 | $1,753 | $2,710 | $600 | $2,110 |
| 2019 | $307 | $2,710 | $600 | $2,110 |
| 2018 | $523 | $2,710 | $600 | $2,110 |
| 2017 | $520 | $2,710 | $600 | $2,110 |
| 2016 | $510 | $2,710 | $600 | $2,110 |
| 2015 | $509 | $2,710 | $600 | $2,110 |
| 2014 | $687 | $100,000 | $0 | $0 |
| 2013 | -- | $4,000 | $0 | $0 |
Agents Affiliated with this Home
-
T
Seller's Agent in 2025
Tim Holt
Keller Williams Key
-
S
Seller Co-Listing Agent in 2025
Stephen Kohn
Keller Williams Key
-
L
Buyer's Agent in 2025
Lathaniel Ford
Dream Realty SC LLC
Map
Source: CHS Regional MLS
MLS Number: 25003629
APN: 154-10-05-015
- 102 Elmwood Ave
- 203 Oakmont Ave Unit B
- 111 Elmwood Ave Unit A
- 9630 N Cardinal Dr
- 107 Hickory Ln Unit C
- 1001 Lexi Ct
- 1009 Lexi Ct
- 4013 Ladson Rd
- 160 Mickler Dr
- 1050 Lexi Ct
- 1064 Lexi Ct
- 67 Regency Oaks Dr
- 83 Creekside Dr
- 15 Wheatfield Dr
- 165 Grand Oaks Dr Unit 1302
- 201 Terrace View Dr
- 117 Spanish Oaks Ln
- 108 Spanish Oaks Ln Unit 4703
- 181 Grand Oaks Dr Unit 1803
- 4504 Winterwood Place






