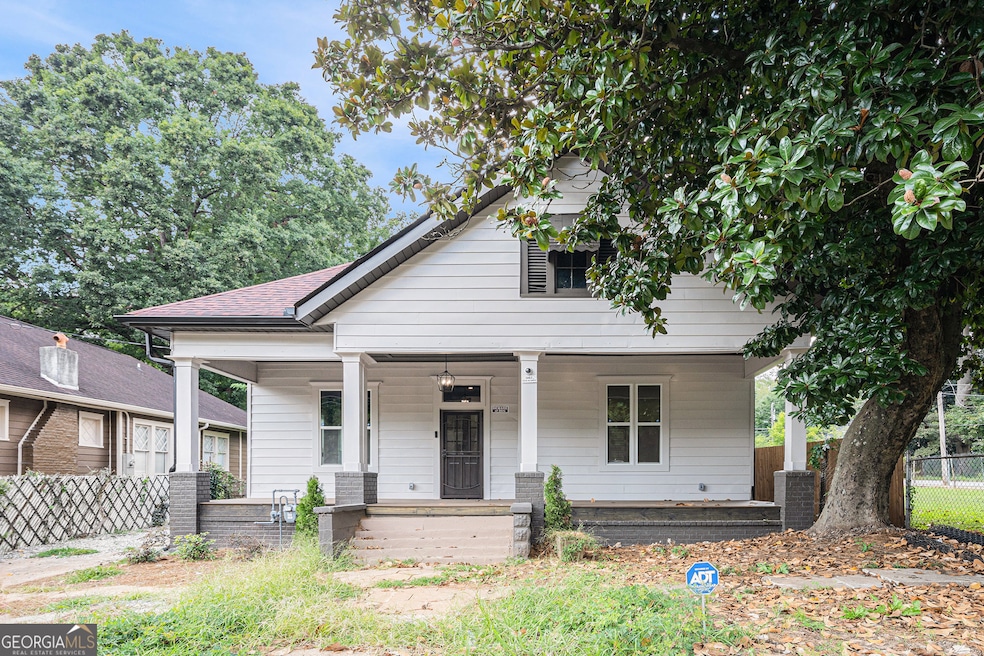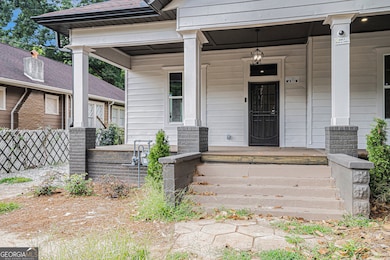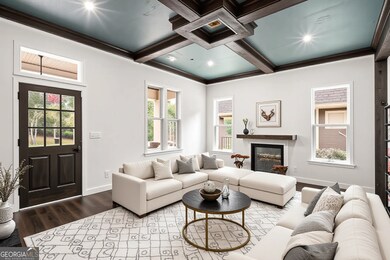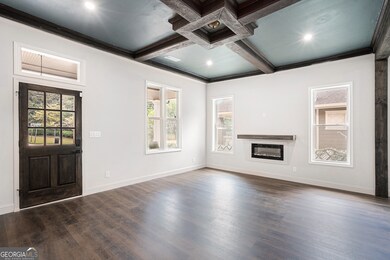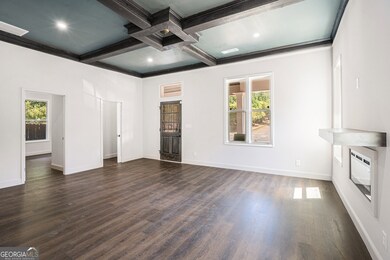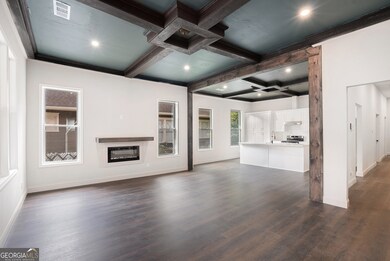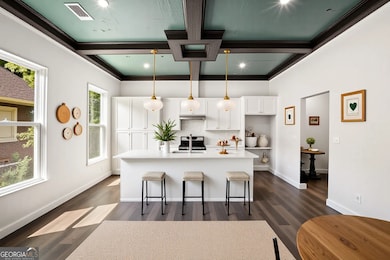981 Metropolitan Pkwy SW Atlanta, GA 30310
Pittsburgh NeighborhoodEstimated payment $2,442/month
Highlights
- 0.22 Acre Lot
- Private Lot
- No HOA
- Craftsman Architecture
- High Ceiling
- Breakfast Area or Nook
About This Home
Prime investment opportunity on 981 Metropolitan Parkway SW! This income-producing 4-bedroom, 2.5-bath home delivers strong positive cash flow with a current multi-year lease at $2,800/month. Featuring a spacious layout, modern updates, and low-maintenance finishes, this property is perfectly positioned for reliable long-term rental performance. Enjoy instant equity, with nearby comparable sales ranging $650,000-$700,000-a rare value in this rapidly growing corridor. Ideally located near parks, downtown shopping, restaurants, and public transportation, ensuring high tenant demand and consistent occupancy. Whether expanding your portfolio or securing a high-return, turn-key rental in a booming area, this property checks every box.
Home Details
Home Type
- Single Family
Est. Annual Taxes
- $1,587
Year Built
- Built in 1920 | Remodeled
Lot Details
- 9,583 Sq Ft Lot
- Wood Fence
- Chain Link Fence
- Private Lot
Home Design
- Craftsman Architecture
- Country Style Home
- Bungalow
- Block Foundation
- Aluminum Siding
Interior Spaces
- 2,697 Sq Ft Home
- 1-Story Property
- Beamed Ceilings
- High Ceiling
- Recessed Lighting
Kitchen
- Breakfast Area or Nook
- Breakfast Bar
- Walk-In Pantry
- Microwave
- Dishwasher
- Kitchen Island
- Trash Compactor
- Disposal
Bedrooms and Bathrooms
- 4 Main Level Bedrooms
- Walk-In Closet
Laundry
- Laundry Room
- Laundry in Hall
Home Security
- Home Security System
- Fire and Smoke Detector
Parking
- 2 Parking Spaces
- Parking Pad
Eco-Friendly Details
- Energy-Efficient Appliances
- Energy-Efficient Thermostat
Location
- Property is near shops
Schools
- Sylvan Hills Middle School
- Carver High School
Utilities
- Forced Air Heating and Cooling System
- Heat Pump System
- 220 Volts
- High-Efficiency Water Heater
- Phone Available
Community Details
- No Home Owners Association
- Adair Park Subdivision
Map
Home Values in the Area
Average Home Value in this Area
Tax History
| Year | Tax Paid | Tax Assessment Tax Assessment Total Assessment is a certain percentage of the fair market value that is determined by local assessors to be the total taxable value of land and additions on the property. | Land | Improvement |
|---|---|---|---|---|
| 2025 | $1,236 | $41,080 | $23,120 | $17,960 |
| 2023 | $4,453 | $107,560 | $23,120 | $84,440 |
| 2022 | $4,353 | $107,560 | $23,120 | $84,440 |
| 2021 | $2,591 | $63,960 | $45,440 | $18,520 |
| 2020 | $1,914 | $46,720 | $28,560 | $18,160 |
| 2019 | $485 | $45,880 | $28,040 | $17,840 |
| 2018 | $1,618 | $39,080 | $9,120 | $29,960 |
| 2017 | $777 | $18,000 | $5,920 | $12,080 |
| 2016 | $779 | $18,000 | $5,920 | $12,080 |
| 2015 | $1,250 | $18,000 | $5,920 | $12,080 |
| 2014 | $816 | $18,000 | $5,920 | $12,080 |
Property History
| Date | Event | Price | List to Sale | Price per Sq Ft | Prior Sale |
|---|---|---|---|---|---|
| 12/02/2025 12/02/25 | For Sale | $439,000 | +96.0% | $163 / Sq Ft | |
| 11/12/2024 11/12/24 | Sold | $224,000 | -2.2% | $118 / Sq Ft | View Prior Sale |
| 10/30/2024 10/30/24 | Pending | -- | -- | -- | |
| 10/30/2024 10/30/24 | For Sale | $229,000 | +2.2% | $121 / Sq Ft | |
| 10/29/2024 10/29/24 | Off Market | $224,000 | -- | -- | |
| 10/28/2024 10/28/24 | For Sale | $229,000 | +2.2% | $121 / Sq Ft | |
| 10/27/2024 10/27/24 | Off Market | $224,000 | -- | -- | |
| 10/21/2024 10/21/24 | Price Changed | $229,000 | -11.6% | $121 / Sq Ft | |
| 09/25/2024 09/25/24 | Price Changed | $259,000 | -4.1% | $136 / Sq Ft | |
| 08/27/2024 08/27/24 | For Sale | $270,000 | -1.8% | $142 / Sq Ft | |
| 10/05/2023 10/05/23 | Sold | $275,000 | 0.0% | $102 / Sq Ft | View Prior Sale |
| 08/24/2023 08/24/23 | For Sale | $275,000 | +918.5% | $102 / Sq Ft | |
| 08/11/2023 08/11/23 | Pending | -- | -- | -- | |
| 08/08/2023 08/08/23 | For Sale | $27,000 | -- | $10 / Sq Ft |
Purchase History
| Date | Type | Sale Price | Title Company |
|---|---|---|---|
| Warranty Deed | -- | -- | |
| Warranty Deed | $224,000 | -- | |
| Warranty Deed | $201,960 | -- | |
| Warranty Deed | $275,000 | -- |
Mortgage History
| Date | Status | Loan Amount | Loan Type |
|---|---|---|---|
| Previous Owner | $299,000 | New Conventional | |
| Previous Owner | $313,750 | New Conventional | |
| Previous Owner | $112,928 | New Conventional |
Source: Georgia MLS
MLS Number: 10652068
APN: 14-0106-0008-087-3
- 977 Metropolitan Pkwy SW
- 951 Metropolitan Pkwy SW
- 1043 Metropolitan Pkwy SW
- 916 Metropolitan Pkwy SW
- 673 Pearce St SW
- 907 Oakhill Ave SW
- 919 Hobson St SW
- 0 Mayland Cir SW Unit 7581860
- 925 Tift Ave SW
- 975 Welch St SW
- 977 Welch St SW
- 1144 Welch St SW
- 742 Pearce St SW
- 725 Catherine St SW
- 665 Mayland Ave SW
- 1102 Metropolitan Pkwy SW
- 872 Beryl St SW
- 955 Coleman St SW
- 548 Fletcher St SW
- 1056 Welch St SW
- 655 Brookline St SW Unit A
- 875 Oakhill Ave SW
- 926 Welch St SW
- 771 Elbert St SW
- 1029 Sims St SW
- 443 Mary St SW
- 798 Bender St SW Unit ID1075536P
- 1155 Welch St SW
- 776 Metropolitan Pkwy SW Unit 2A
- 813 Coleman St SW
- 911 Smith St SW
- 1162 Sims St SW
- 1110 Mcdaniel St SW
- 757 Coleman St SW Unit A
- 953 Garibaldi St SW
- 1246 Allene Ave SW
- 765 Mcdaniel St SW
- 875 White St SW
- 1032 Garibaldi St SW Unit B
- 717 SW Lee St
