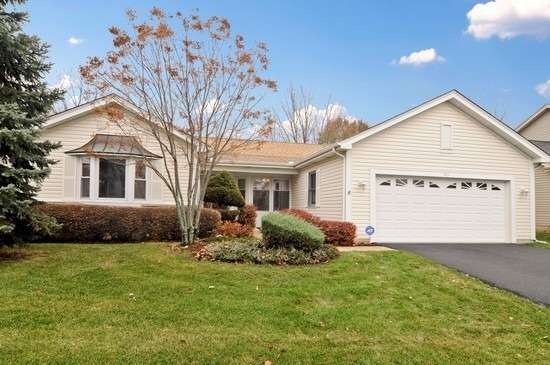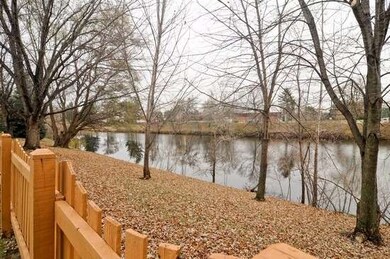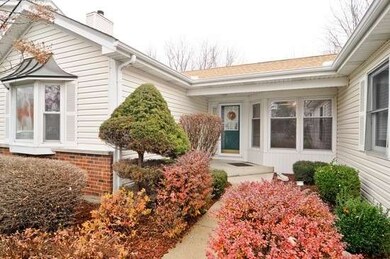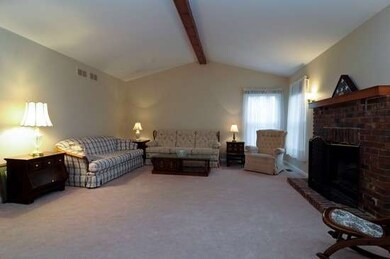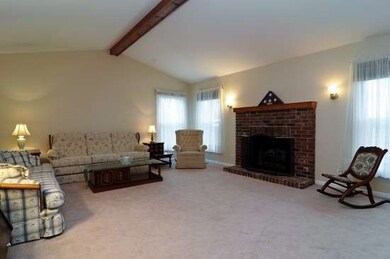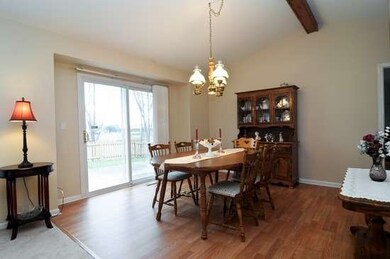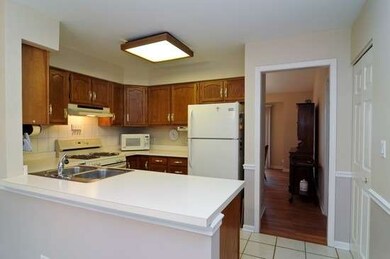
981 Pear Tree Ln Unit 2 Wheeling, IL 60090
About This Home
As of January 2025ABSOLUTELY BEAUTIFUL INSIDE & OUT** ENJOY EVERY SEASON IN THIS GORGEOUS WATERFRONT HOME. FABULOUS FLOORPLAN OFFERS GREAT ROOM & FORMAL DINING RM**LARGE EAT-IN KITCHEN W/ALL APPLS** FIRST FLR LAUNDRY *AWESOME MASTER SUITE W/ EXPANDED SHOWER & WALK-IN CLOSET* UNBELIEVABLE FINISHED BASEMENT IS OVER 1600 SQ FT W/ FAM RM*4TH BDRM + 2 HUGE STORAGE AREAS*NEW HVAC/SIDING, ROOF & DRIVEWAY*1 YR WARRANTY *ITS TRULY A DREAM HOME
Last Agent to Sell the Property
Coldwell Banker Realty License #475086163 Listed on: 11/22/2013

Home Details
Home Type
Single Family
Est. Annual Taxes
$9,347
Year Built
1984
Lot Details
0
HOA Fees
$17 per month
Parking
2
Listing Details
- Property Type: Detached Single
- General Information: School Bus Service
- Disability Access: Yes
- Disability Access Details: Grab Bars in Bathroom(s), Main Level Entry, No Interior Steps
- Age: 26-30 Years
- Full Bathrooms: 2
- Number Interior Fireplaces: 1
- Ownership: Fee Simple
- Total Full or Half Bathrooms: 2
- Type Detached: 1 Story
- Estimated Year Built: 1984
- Tax Exemptions: Homeowner, Senior, Senior Freeze
- Special Features: None
- Property Sub Type: Detached
- Year Built: 1984
Interior Features
- Interior Property Features: Vaulted/Cathedral Ceilings, 1st Floor Laundry
- Number Of Rooms: 8
- Living Room: Dimensions: 20X16, On Level: Main Level, Flooring: Carpet
- Appliances: Oven/Range, Dishwasher, Refrigerator, Washer, Dryer
- Fireplace Details: Gas Starter
- Fireplace Location: Living Room
- Basement: Full
- Basement: Finished
- Bedrooms All Levels: 4
- Below Grade Bedrooms: 1
- Primary Bedroom Bath: Full
- Above Grade Bedrooms: 3
- Laundry: Dimensions: 6X6, On Level: Main Level
- Dining Room: Dimensions: 12X12, On Level: Main Level, Flooring: Wood Laminate
- Kitchen Type: Dimensions: 16X12, On Level: Main Level
- Kitchen Type: Eating Area-Table Space
- Additional Rooms: Storage
- Master Bedroom: Dimensions: 18X16, On Level: Main Level, Flooring: Carpet, Windows: All
- Additional Room 1 Name: Storage, Dimensions: 15X15, On Level: Basement
- Bedroom 2: Dimensions: 12X10, On Level: Main Level, Flooring: Carpet
- Bedroom 3: Dimensions: 12X10, On Level: Main Level, Flooring: Carpet
- Bedroom 4: Dimensions: 15X12, On Level: Basement, Flooring: Carpet
- Estimated Sq Ft: 1774
- Dining Room Type: Separate
- Family Room: Dimensions: 30X16, On Level: Basement, Flooring: Carpet
Exterior Features
- Foundation: Concrete
- Lot Size: Less Than .25 Acre
- Exterior Building Type: Vinyl Siding
- Roof Type: Asphalt/Glass (Shingles)
- Waterfront: Yes
- Exterior Property Features: Patio, Storms/Screens
- Acreage: 0.1567
Garage/Parking
- Number of Cars: 2
- Parking: Garage
- Garage Type: Attached
- Garage Details: Garage Door Opener(s), Transmitter(s)
- Garage On Site: Yes
- Number Garage Spaces: 2
- Driveway: Asphalt
- Parking Included In Price: Yes
- Garage Ownership: Owned
Utilities
- Air Conditioner: Central Air
- Water: Lake Michigan
- Sewer: Sewer-Public
- Heating Fuel: Gas, Forced Air
Condo/Co-op/Association
- Fee Frequency: Annual
- Assessment Association Fees: 200
Schools
- School District: 214
- Elementary School: ANNE SULLIVAN ELEMENTARY SCHOOL
- Middle School: MACARTHUR MIDDLE SCHOOL
- High School: WHEELING HIGH SCHOOL
- Junior High Dist: 23
- Elementary School #2: DWIGHT D EISENHOWER ELEMENTARY S
Lot Info
- Lot Dimensions: 4X105X5X105
- Parcel Identification Number: 03152170390000
Tax Info
- Taxes: 6178.15
Ownership History
Purchase Details
Home Financials for this Owner
Home Financials are based on the most recent Mortgage that was taken out on this home.Purchase Details
Home Financials for this Owner
Home Financials are based on the most recent Mortgage that was taken out on this home.Purchase Details
Home Financials for this Owner
Home Financials are based on the most recent Mortgage that was taken out on this home.Purchase Details
Purchase Details
Home Financials for this Owner
Home Financials are based on the most recent Mortgage that was taken out on this home.Purchase Details
Home Financials for this Owner
Home Financials are based on the most recent Mortgage that was taken out on this home.Similar Homes in Wheeling, IL
Home Values in the Area
Average Home Value in this Area
Purchase History
| Date | Type | Sale Price | Title Company |
|---|---|---|---|
| Warranty Deed | $548,000 | None Listed On Document | |
| Warranty Deed | $548,000 | None Listed On Document | |
| Special Warranty Deed | $300,000 | None Listed On Document | |
| Deed | $285,000 | Greater Metropolitan Title L | |
| Interfamily Deed Transfer | -- | -- | |
| Warranty Deed | $317,250 | First American Title | |
| Trustee Deed | $165,000 | -- |
Mortgage History
| Date | Status | Loan Amount | Loan Type |
|---|---|---|---|
| Open | $438,160 | New Conventional | |
| Closed | $438,160 | New Conventional | |
| Previous Owner | $300,000 | Construction | |
| Previous Owner | $25,000 | Credit Line Revolving | |
| Previous Owner | $56,000 | Unknown | |
| Previous Owner | $60,000 | Unknown | |
| Previous Owner | $45,000 | No Value Available |
Property History
| Date | Event | Price | Change | Sq Ft Price |
|---|---|---|---|---|
| 01/24/2025 01/24/25 | Sold | $547,700 | 0.0% | $238 / Sq Ft |
| 12/30/2024 12/30/24 | Pending | -- | -- | -- |
| 12/16/2024 12/16/24 | For Sale | $547,700 | +92.2% | $238 / Sq Ft |
| 12/27/2013 12/27/13 | Sold | $285,000 | -12.3% | $161 / Sq Ft |
| 12/02/2013 12/02/13 | Pending | -- | -- | -- |
| 11/22/2013 11/22/13 | For Sale | $324,900 | -- | $183 / Sq Ft |
Tax History Compared to Growth
Tax History
| Year | Tax Paid | Tax Assessment Tax Assessment Total Assessment is a certain percentage of the fair market value that is determined by local assessors to be the total taxable value of land and additions on the property. | Land | Improvement |
|---|---|---|---|---|
| 2024 | $9,347 | $31,156 | $7,508 | $23,648 |
| 2023 | $8,898 | $34,753 | $7,508 | $27,245 |
| 2022 | $8,898 | $34,753 | $7,508 | $27,245 |
| 2021 | $8,266 | $28,291 | $5,118 | $23,173 |
| 2020 | $8,116 | $28,291 | $5,118 | $23,173 |
| 2019 | $8,156 | $31,575 | $5,118 | $26,457 |
| 2018 | $7,744 | $27,764 | $4,436 | $23,328 |
| 2017 | $7,652 | $27,764 | $4,436 | $23,328 |
| 2016 | $7,372 | $27,764 | $4,436 | $23,328 |
| 2015 | $7,434 | $26,114 | $3,924 | $22,190 |
| 2014 | $7,260 | $26,114 | $3,924 | $22,190 |
| 2013 | $6,466 | $26,114 | $3,924 | $22,190 |
Agents Affiliated with this Home
-
M
Seller's Agent in 2025
Malwina Smosna
Chicagoland Brokers, Inc.
(773) 207-7909
1 in this area
65 Total Sales
-
D
Buyer's Agent in 2025
David Moreno
Redfin Corporation
-

Seller's Agent in 2013
Connie Hoos
Coldwell Banker Realty
(847) 732-3776
63 in this area
303 Total Sales
-

Buyer's Agent in 2013
Caryn Miller
Coldwell Banker Realty
(847) 858-3506
49 Total Sales
Map
Source: Midwest Real Estate Data (MRED)
MLS Number: MRD08492580
APN: 03-15-217-039-0000
- 973 Willowbrook Dr
- 940 Tanglewood Dr
- 1165 Pleasant Run Dr Unit 513
- 1111 Pleasant Run Dr Unit 905
- 6 Drake Terrace
- 1425 Sandpebble Dr Unit 340
- 200 Violet Ln
- 1450 Sandpebble Dr Unit 343
- 1450 Sandpebble Dr Unit 227
- 1014 N Elmhurst Rd
- 1033 Wheeling Rd
- 751 Garth Rd
- 1550 Sandpebble Dr Unit 209
- 1575 Sandpebble Dr Unit 343
- 401 Jefferson Ct
- 150 Lucerne Ct Unit 51713
- 802 Andover Ct
- 1653 Geneva Dr Unit 32714
- 492 Bernice Ct
- 1755 Sienna Ct Unit 211713
