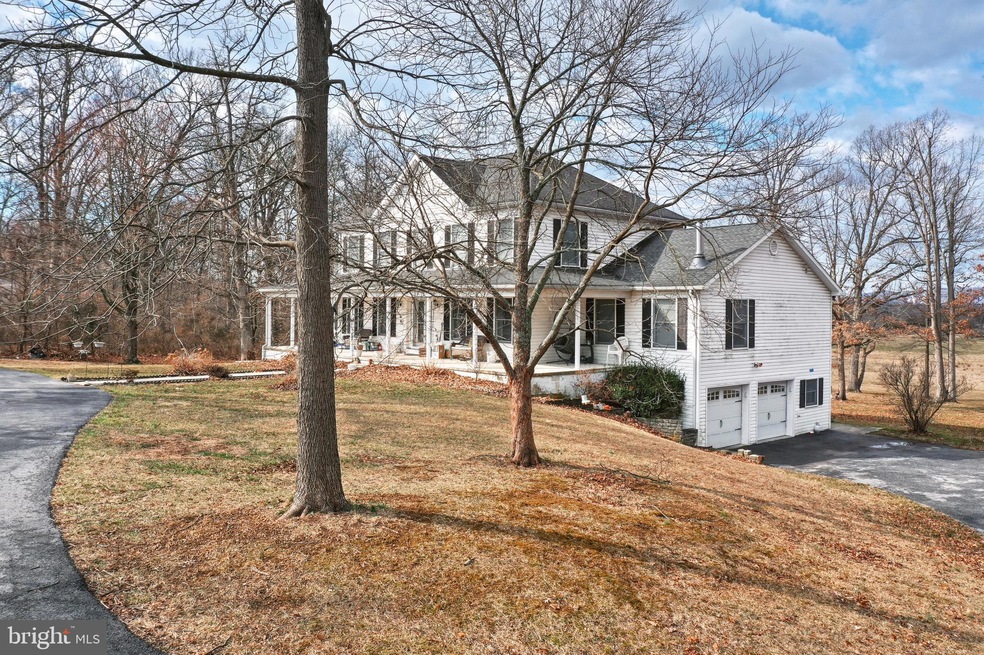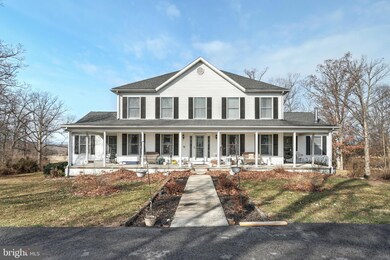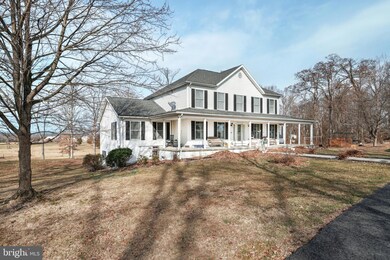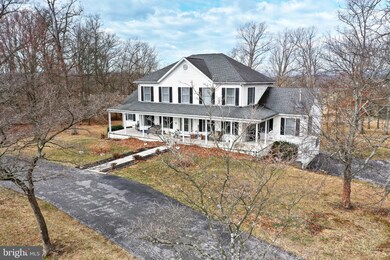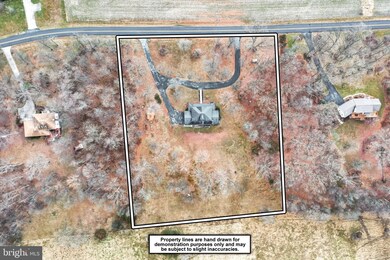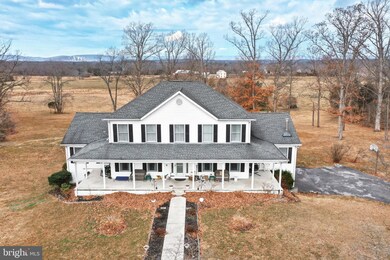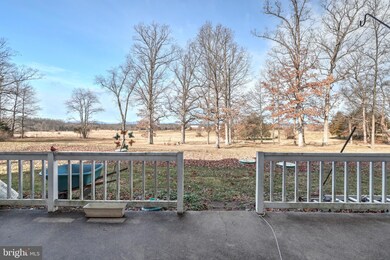
981 Ridge Rd Unit 3 Gettysburg, PA 17325
Highlights
- Second Kitchen
- 3.23 Acre Lot
- Deck
- Scenic Views
- Colonial Architecture
- Property borders a national or state park
About This Home
As of June 2023Spacious Colonial situated on 3.23 acres near the historic Gettysburg Battlefield. Home features gourmet kitchen with granite counter tops, penny backsplash, and appliances. Sitting room with pellet stove, formal dining room, large family room with french doors opening to the balcony. Hardwood flooring, crown molding and formal living room. Main level owners suite, study or exercise room and first floor laundry. 2nd story offers a second owners suite and 3 addition bedrooms and full walk up attic. Lower level is a 3 room in-law suite with walk in shower and kitchenette. Home offers a southern style wrap around porch, 2 car garage, deck with fire pit and patio. Amazing views of the farmland and ski slopes, tranquil rural setting. This is a must see!
Last Agent to Sell the Property
RE/MAX of Gettysburg License #RS293391 Listed on: 02/23/2023

Home Details
Home Type
- Single Family
Est. Annual Taxes
- $7,669
Year Built
- Built in 1991 | Remodeled in 2020
Lot Details
- 3.23 Acre Lot
- Property borders a national or state park
- Open Space
- Rural Setting
- Southeast Facing Home
- Stone Retaining Walls
- Landscaped
- Private Lot
- Back Yard
- Property is in very good condition
- Property is zoned AR (AGRICULT/RESIDENTIAL, Agricultural Residential.
Parking
- 2 Car Attached Garage
- 6 Driveway Spaces
- Basement Garage
- Parking Storage or Cabinetry
- Side Facing Garage
- Circular Driveway
Property Views
- Scenic Vista
- Woods
- Pasture
- Mountain
Home Design
- Colonial Architecture
- Block Foundation
- Architectural Shingle Roof
- Vinyl Siding
Interior Spaces
- Property has 2 Levels
- Traditional Floor Plan
- Crown Molding
- Recessed Lighting
- Double Hung Windows
- Insulated Doors
- Family Room Off Kitchen
- Formal Dining Room
- Attic
Kitchen
- Second Kitchen
- Eat-In Kitchen
- Built-In Range
- Built-In Microwave
- Dishwasher
- Upgraded Countertops
Flooring
- Wood
- Tile or Brick
Bedrooms and Bathrooms
- En-Suite Bathroom
- Walk-In Closet
- Bathtub with Shower
- Walk-in Shower
Laundry
- Laundry on main level
- Washer and Dryer Hookup
Finished Basement
- Heated Basement
- Walk-Out Basement
- Basement Fills Entire Space Under The House
- Connecting Stairway
- Interior and Exterior Basement Entry
- Garage Access
- Basement Windows
Accessible Home Design
- Roll-in Shower
- Doors are 32 inches wide or more
- More Than Two Accessible Exits
Outdoor Features
- Balcony
- Deck
- Patio
- Wrap Around Porch
Schools
- Gettysburg Area High School
Utilities
- Central Air
- Heat Pump System
- Pellet Stove burns compressed wood to generate heat
- Electric Baseboard Heater
- 200+ Amp Service
- Water Treatment System
- 60+ Gallon Tank
- Well
- On Site Septic
Community Details
- No Home Owners Association
- Rural Subdivision
Listing and Financial Details
- Tax Lot 0093
- Assessor Parcel Number 09F16-0093---000
Ownership History
Purchase Details
Home Financials for this Owner
Home Financials are based on the most recent Mortgage that was taken out on this home.Purchase Details
Home Financials for this Owner
Home Financials are based on the most recent Mortgage that was taken out on this home.Purchase Details
Similar Homes in Gettysburg, PA
Home Values in the Area
Average Home Value in this Area
Purchase History
| Date | Type | Sale Price | Title Company |
|---|---|---|---|
| Deed | $570,000 | Apple Leaf Abstracting & Settl | |
| Deed | $390,000 | None Available | |
| Interfamily Deed Transfer | -- | -- |
Mortgage History
| Date | Status | Loan Amount | Loan Type |
|---|---|---|---|
| Open | $541,500 | New Conventional | |
| Previous Owner | $210,000 | New Conventional |
Property History
| Date | Event | Price | Change | Sq Ft Price |
|---|---|---|---|---|
| 06/23/2023 06/23/23 | Sold | $570,000 | 0.0% | $128 / Sq Ft |
| 04/26/2023 04/26/23 | Pending | -- | -- | -- |
| 02/23/2023 02/23/23 | For Sale | $569,900 | +46.1% | $128 / Sq Ft |
| 08/29/2014 08/29/14 | Sold | $390,000 | -13.1% | $87 / Sq Ft |
| 07/15/2014 07/15/14 | Pending | -- | -- | -- |
| 02/17/2014 02/17/14 | For Sale | $449,000 | -- | $100 / Sq Ft |
Tax History Compared to Growth
Tax History
| Year | Tax Paid | Tax Assessment Tax Assessment Total Assessment is a certain percentage of the fair market value that is determined by local assessors to be the total taxable value of land and additions on the property. | Land | Improvement |
|---|---|---|---|---|
| 2025 | $8,039 | $430,800 | $107,100 | $323,700 |
| 2024 | $7,669 | $429,700 | $107,100 | $322,600 |
| 2023 | $7,669 | $429,700 | $107,100 | $322,600 |
| 2022 | $7,496 | $429,700 | $107,100 | $322,600 |
| 2021 | $7,351 | $429,700 | $107,100 | $322,600 |
| 2020 | $7,351 | $429,700 | $107,100 | $322,600 |
| 2019 | $7,304 | $429,700 | $107,100 | $322,600 |
| 2018 | $7,265 | $429,700 | $107,100 | $322,600 |
| 2017 | $6,863 | $429,700 | $107,100 | $322,600 |
| 2016 | -- | $429,700 | $107,100 | $322,600 |
| 2015 | -- | $429,700 | $107,100 | $322,600 |
| 2014 | -- | $429,700 | $107,100 | $322,600 |
Agents Affiliated with this Home
-
Alycia Hays

Seller's Agent in 2023
Alycia Hays
RE/MAX
(717) 752-5697
38 in this area
299 Total Sales
-
Sharon Lelm

Buyer's Agent in 2023
Sharon Lelm
Charis Realty Group
(301) 676-4031
1 in this area
106 Total Sales
-
Suzanne Christianson

Seller's Agent in 2014
Suzanne Christianson
RE/MAX
(717) 357-0952
49 in this area
162 Total Sales
Map
Source: Bright MLS
MLS Number: PAAD2008140
APN: 09-F16-0093-000
- 637 Barlow Greenmount Rd
- 680 Barlow Greenmount Rd
- 175 Chapel Road Extension
- 118 Barlow Greenmount Rd
- 2465 Emmitsburg Rd
- 2691 Emmitsburg Rd
- 374 Cunningham Rd
- 64 Cooper Ln
- 0 Unit PAAD2015388
- 1 Shiloh Ct Unit 99
- 25 Battery Ridge Dr Unit 3
- 15 Laurel Hill Ct Unit 26
- 1125 White Church Rd
- 2080 Pumping Station Rd
- 126 Bridge Valley Rd
- 0 Links at Gettysburg - South Bailey Court - Lot 7 Unit PAAD2015050
- 124 Bridge Valley Rd
- 122 Bridge Valley Rd
- 40 Hospital Rd
- Lindsay I Plan at Wade Run at The Links at Gettysburg
