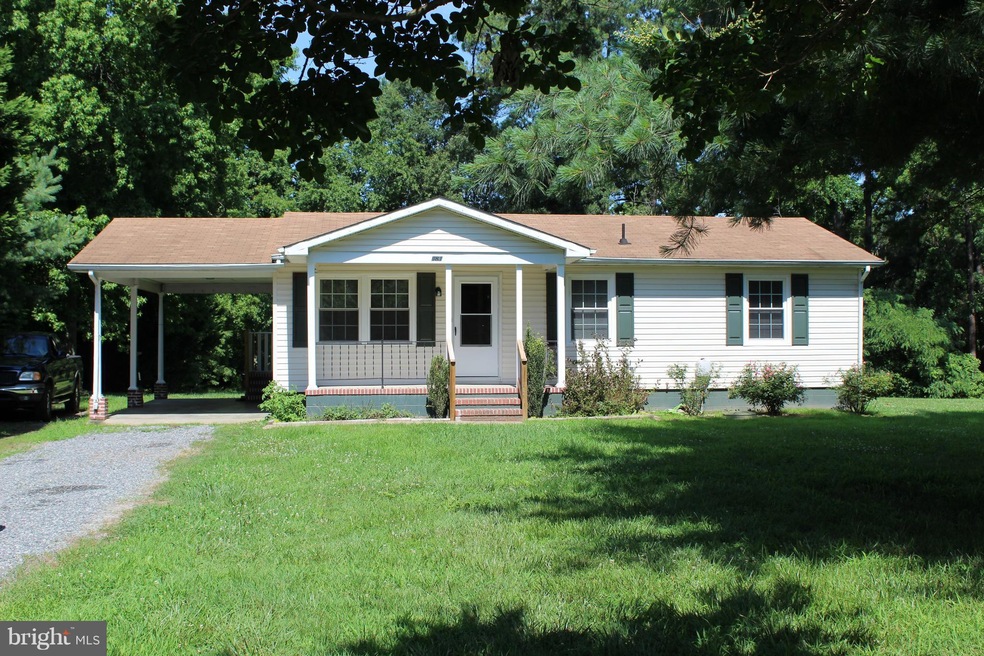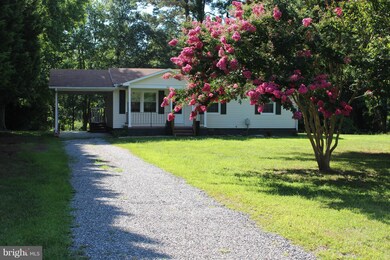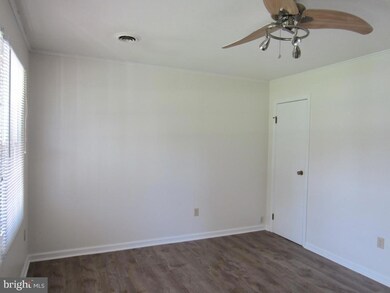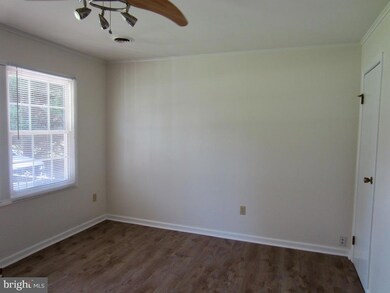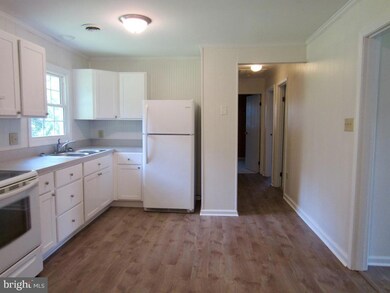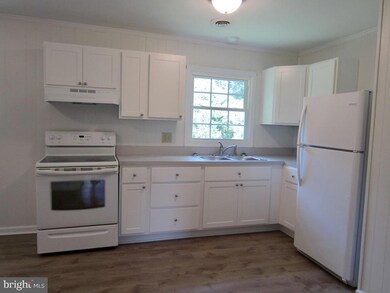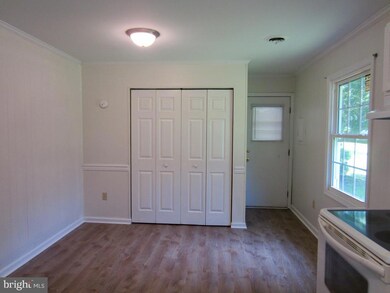
981 Royal Way Montross, VA 22520
Estimated Value: $233,000 - $278,000
Highlights
- Boat Ramp
- Creek or Stream View
- Clubhouse
- Lake Privileges
- Colonial Architecture
- Stream or River on Lot
About This Home
As of October 2022*Back on the market due to financing* Charming and newly updated 3 bedrooms, 1.5 bath property in water oriented community! Large kitchen with table space, full bath down the hallway, and half bath attached to the primary bedroom. Newer flooring, paint, and cabinetry, throughout. The lot backs to trees and Betty's Pond while beach access to the Machodac Creek is within walking distance. Boat ramp access is around the corner. Carport space for 1 vehicle along with plenty of driveway parking. A wonderful place to call home or a getaway near the rivah! Lot size is 19,603 sq ft.
Home Details
Home Type
- Single Family
Est. Annual Taxes
- $590
Year Built
- Built in 1982
Lot Details
- Lot Dimensions are 187x105x187x105
- Backs to Trees or Woods
- Property is in very good condition
Home Design
- Colonial Architecture
- Vinyl Siding
Interior Spaces
- Property has 1 Level
- Traditional Floor Plan
- Ceiling Fan
- Living Room
- Creek or Stream Views
- Crawl Space
Kitchen
- Eat-In Kitchen
- Electric Oven or Range
Bedrooms and Bathrooms
- 3 Main Level Bedrooms
- En-Suite Primary Bedroom
Laundry
- Laundry on main level
- Dryer
- Washer
Parking
- 1 Open Parking Space
- 1 Parking Space
- 1 Attached Carport Space
- Gravel Driveway
Outdoor Features
- Stream or River on Lot
- Lake Privileges
Schools
- Cople Elementary School
- Montross Middle School
- Washington & Lee High School
Utilities
- Central Air
- Heat Pump System
- Electric Baseboard Heater
- Electric Water Heater
- Grinder Pump
- Cable TV Available
Listing and Financial Details
- Assessor Parcel Number 25B2 2 11
Community Details
Overview
- No Home Owners Association
- Association fees include pool(s), recreation facility, common area maintenance, pier/dock maintenance
- $17 Other Monthly Fees
- Cabin Point Subdivision
Amenities
- Common Area
- Clubhouse
Recreation
- Boat Ramp
- Tennis Courts
- Community Basketball Court
- Community Playground
- Community Pool
Ownership History
Purchase Details
Home Financials for this Owner
Home Financials are based on the most recent Mortgage that was taken out on this home.Similar Homes in Montross, VA
Home Values in the Area
Average Home Value in this Area
Purchase History
| Date | Buyer | Sale Price | Title Company |
|---|---|---|---|
| Curseen Angela D | $215,000 | -- | |
| Curseen Angela D | $215,000 | Fidelity National Title |
Mortgage History
| Date | Status | Borrower | Loan Amount |
|---|---|---|---|
| Open | Curseen Angela D | $161,250 | |
| Closed | Curseen Angela D | $161,250 |
Property History
| Date | Event | Price | Change | Sq Ft Price |
|---|---|---|---|---|
| 10/03/2022 10/03/22 | Sold | $215,000 | -2.3% | -- |
| 09/10/2022 09/10/22 | Pending | -- | -- | -- |
| 09/02/2022 09/02/22 | For Sale | $219,999 | 0.0% | -- |
| 08/19/2022 08/19/22 | Pending | -- | -- | -- |
| 07/15/2022 07/15/22 | For Sale | $219,999 | 0.0% | -- |
| 11/07/2020 11/07/20 | Rented | $1,150 | 0.0% | -- |
| 08/29/2020 08/29/20 | For Rent | $1,150 | +35.3% | -- |
| 05/01/2019 05/01/19 | Rented | $850 | 0.0% | -- |
| 04/15/2019 04/15/19 | Off Market | $850 | -- | -- |
| 03/09/2019 03/09/19 | For Rent | $850 | 0.0% | -- |
| 08/10/2018 08/10/18 | Rented | $850 | 0.0% | -- |
| 08/03/2018 08/03/18 | Under Contract | -- | -- | -- |
| 07/10/2018 07/10/18 | For Rent | $850 | -- | -- |
Tax History Compared to Growth
Tax History
| Year | Tax Paid | Tax Assessment Tax Assessment Total Assessment is a certain percentage of the fair market value that is determined by local assessors to be the total taxable value of land and additions on the property. | Land | Improvement |
|---|---|---|---|---|
| 2024 | $843 | $123,900 | $21,900 | $102,000 |
| 2023 | $993 | $123,900 | $21,900 | $102,000 |
| 2022 | $768 | $123,900 | $21,900 | $102,000 |
| 2021 | $724 | $95,200 | $21,900 | $73,300 |
| 2020 | $724 | $95,200 | $21,900 | $73,300 |
| 2019 | $619 | $95,200 | $21,900 | $73,300 |
| 2018 | $581 | $95,200 | $21,900 | $73,300 |
| 2017 | -- | $95,200 | $21,900 | $73,300 |
| 2016 | $571 | $95,200 | $21,900 | $73,300 |
| 2015 | -- | $104,700 | $25,900 | $78,800 |
| 2014 | -- | $0 | $0 | $0 |
| 2013 | -- | $104,700 | $25,900 | $78,800 |
Agents Affiliated with this Home
-
Mollie Cramer

Seller's Agent in 2022
Mollie Cramer
Samson Properties
(540) 841-4612
37 Total Sales
-
Ms. MONIQUE Langevin

Buyer's Agent in 2022
Ms. MONIQUE Langevin
RE/MAX
(571) 258-9326
67 Total Sales
Map
Source: Bright MLS
MLS Number: VAWE2002848
APN: 25B2-2-11
- 419 Cabin Point Dr
- 153 Colony Way
- 823 Royal
- 28 Cabin Point Dr
- LOT 33 Beacon Ct
- 129 Sweetbriar Ln
- 583 Cabin Point Dr
- Lot 6 Royal Way
- Lot 8 Royal Way
- LOT 42 Sweetbriar Ln
- 198 Canoe Place
- 45 Jaws Ct
- LOT 79 Duck Point Cir
- 78 Cypress Dr
- LOT 18 Lighthouse Ln
- Lot #1 Huntsman Way
- lot 30 Ships Row
- 67 Stern Way
- 303 Huntsman Way
- 321 Huntsman Way
- 981 Royal Way
- 0 Cove Ln
- 0 Cove Ln Unit 110466
- 0 Cove Ln Unit VAWE2003122
- 0 Cove Ln Unit VAWE2001070
- 1017 Royal Way
- 963 Royal Way
- 23 Cove Ln
- 22 Cove Ln
- Lot 17 Royal Way
- 992 Royal Way
- 39 Cove Ln
- 1016 Royal Way
- 398 Beacon Ct
- 34 Cove Ln
- 73 Cove Ln
- 374 Beacon Ct
- 0 Royal Way Unit WE9858903
- 150 Colony Way
- 898 Royal Way
