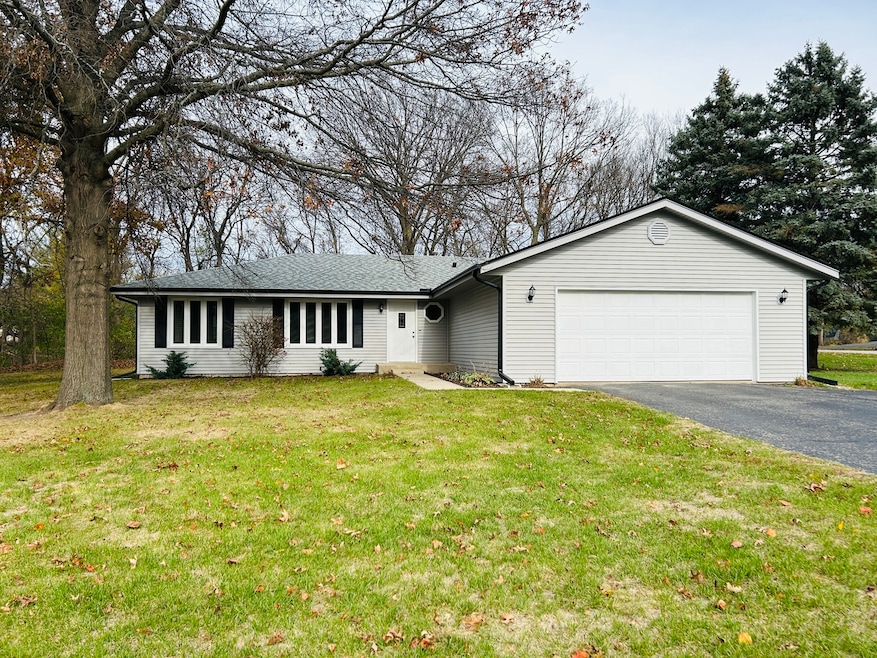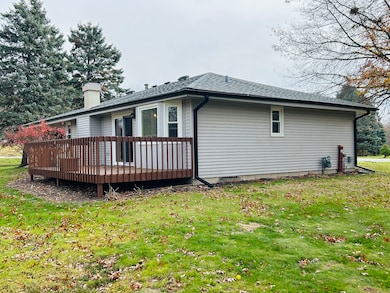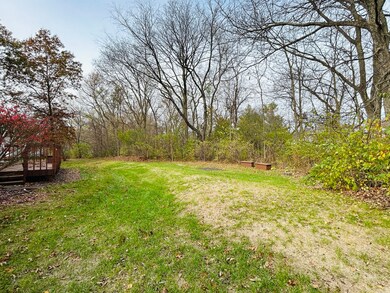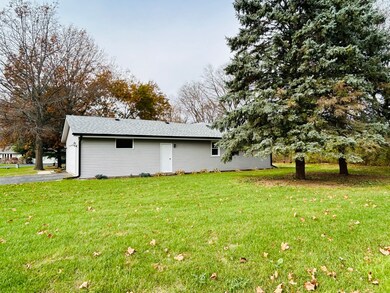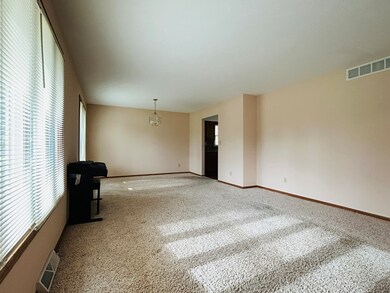
9810 Sage Hen Trail Roscoe, IL 61073
Highlights
- Deck
- Laundry Room
- 1-Story Property
- 2 Car Attached Garage
- Bathroom on Main Level
- Forced Air Heating and Cooling System
About This Home
As of December 2024This solid three-bedroom ranch home on over 3/4 of an acre presents a great opportunity for homeownership in today's market. Enjoy the view of the expansive wooded lot from the house's deck or enjoy the cozy family room fireplace on those chilly nights and frosty winter days. The home features 3 bedrooms, including a Master bedroom suite, an expansive Living room and Dining area, an eat-in kitchen with wooded backyard views, and a basement just waiting for your ideas to accommodate a growing family or desire to entertain. All of this is located on a Cul-De-Sac in the Village of Roscoe and just awaits you the buyer. Home for the Holidays could have a whole new meaning this year.
Last Buyer's Agent
Non Member
NON MEMBER
Home Details
Home Type
- Single Family
Est. Annual Taxes
- $4,659
Year Built
- Built in 1987
Lot Details
- 0.8 Acre Lot
- Lot Dimensions are 165.87x179.76x410x133.36
Parking
- 2 Car Attached Garage
Home Design
- Vinyl Siding
Interior Spaces
- 1,738 Sq Ft Home
- 1-Story Property
- Wood Burning Fireplace
- Family Room
- Living Room with Fireplace
- Dining Room
- Unfinished Basement
- Basement Fills Entire Space Under The House
- Laundry Room
Bedrooms and Bathrooms
- 3 Bedrooms
- 3 Potential Bedrooms
- Bathroom on Main Level
- 2 Full Bathrooms
Schools
- Ralston Elementary School
- Harlem Middle School
- Harlem High School
Additional Features
- Deck
- Forced Air Heating and Cooling System
Ownership History
Purchase Details
Home Financials for this Owner
Home Financials are based on the most recent Mortgage that was taken out on this home.Similar Homes in Roscoe, IL
Home Values in the Area
Average Home Value in this Area
Purchase History
| Date | Type | Sale Price | Title Company |
|---|---|---|---|
| Warranty Deed | $240,500 | None Listed On Document |
Property History
| Date | Event | Price | Change | Sq Ft Price |
|---|---|---|---|---|
| 12/03/2024 12/03/24 | Sold | $240,500 | +1.3% | $138 / Sq Ft |
| 11/15/2024 11/15/24 | Pending | -- | -- | -- |
| 11/14/2024 11/14/24 | For Sale | $237,500 | -- | $137 / Sq Ft |
Tax History Compared to Growth
Tax History
| Year | Tax Paid | Tax Assessment Tax Assessment Total Assessment is a certain percentage of the fair market value that is determined by local assessors to be the total taxable value of land and additions on the property. | Land | Improvement |
|---|---|---|---|---|
| 2023 | $4,660 | $61,778 | $11,885 | $49,893 |
| 2022 | $4,511 | $56,346 | $10,840 | $45,506 |
| 2021 | $4,209 | $52,405 | $10,082 | $42,323 |
| 2020 | $3,847 | $49,919 | $9,604 | $40,315 |
| 2019 | $3,910 | $47,815 | $9,199 | $38,616 |
| 2018 | $4,132 | $46,247 | $8,897 | $37,350 |
| 2017 | $4,037 | $44,979 | $8,653 | $36,326 |
| 2016 | $3,952 | $44,084 | $8,481 | $35,603 |
| 2015 | $1,954 | $43,313 | $8,333 | $34,980 |
| 2014 | $4,230 | $41,423 | $4,915 | $36,508 |
Agents Affiliated with this Home
-
Jesse Dabson

Seller's Agent in 2024
Jesse Dabson
Key Realty - Rockford
(815) 262-5936
139 Total Sales
-
N
Buyer's Agent in 2024
Non Member
NON MEMBER
Map
Source: Midwest Real Estate Data (MRED)
MLS Number: 12210357
APN: 08-04-402-031
- 9867 Rambouillet Ridge
- 5804 Targee Trail
- 6415 Stonington Way
- 9915 Applegate Dr
- 6507 Barkridge Rd
- 9650 Edgefield
- 9867 Highstone Dr
- 5504 White Pine Ln
- 5453 White Pine Ln
- 8686 Dutch Elm Ct
- 8581 Springwood Ct
- 5509 Heartwood Ln
- 8566 Fig Tree Ln
- 8411 Hickory Tree Dr
- 6642 Tipperary Trail
- 5381 Cypress Ln
- 5223 Glen Dr
