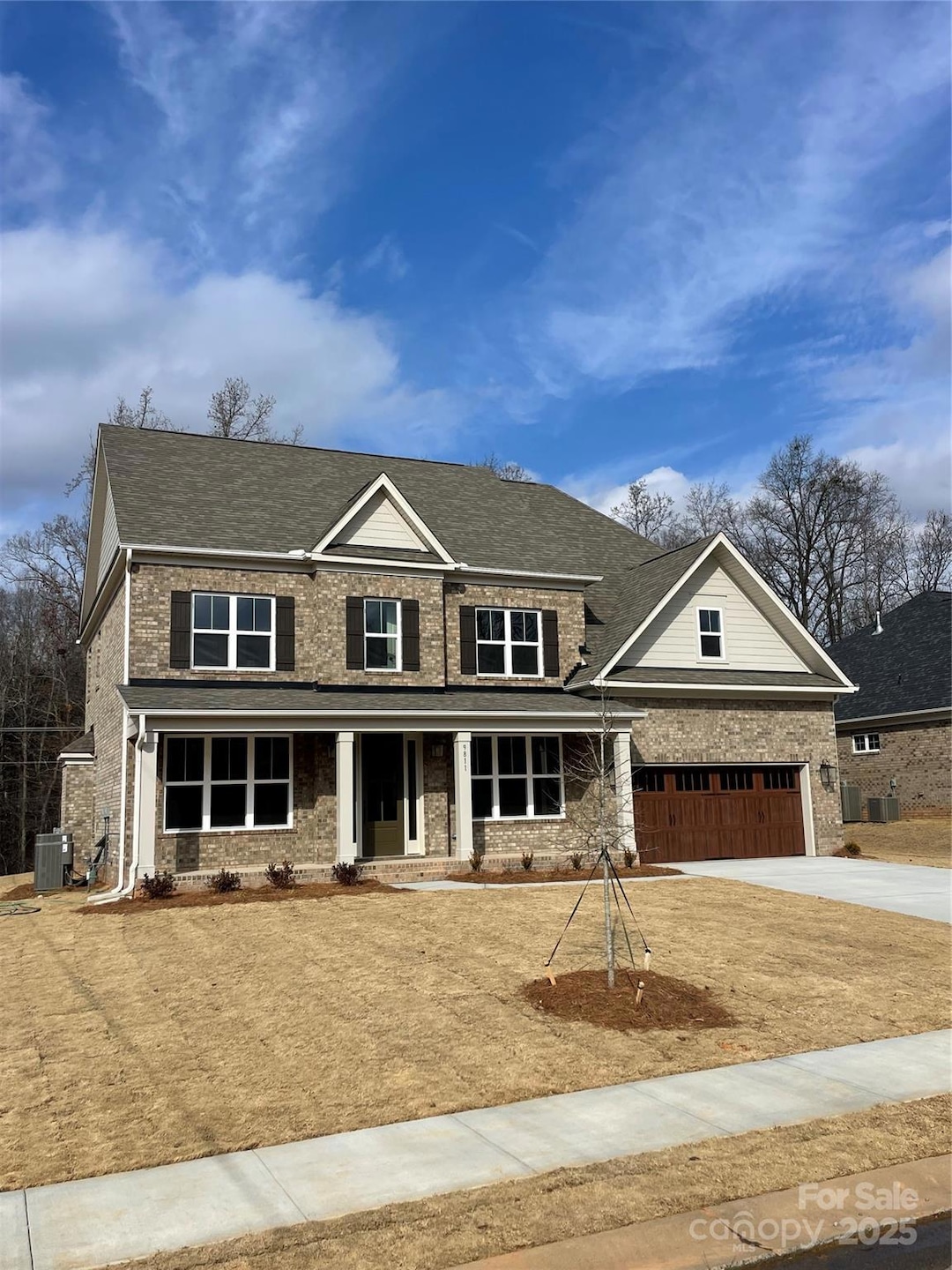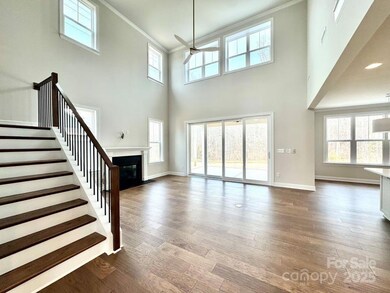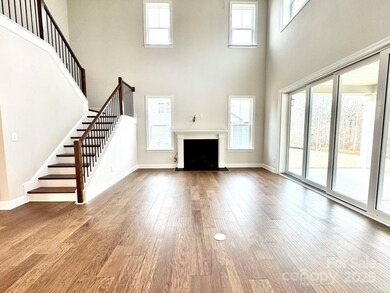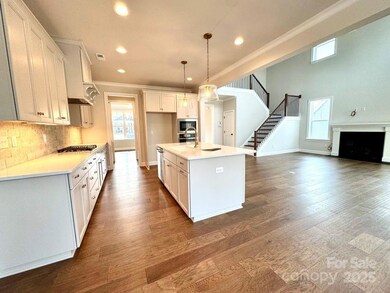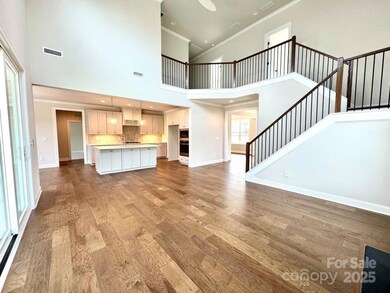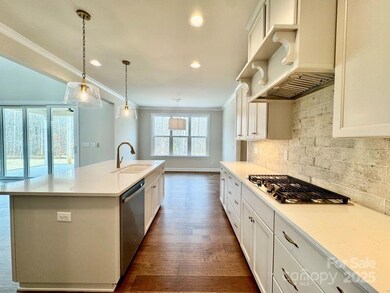
9811 Ardley Park Way Unit 30 Charlotte, NC 28227
Highlights
- New Construction
- Covered patio or porch
- Tankless Water Heater
- Wood Flooring
- 2 Car Attached Garage
- Entrance Foyer
About This Home
As of March 2025This gorgeous home is an award-winning open floor plan with a two-story family room that allows light to flow from room to room. Conveniently located on the main level is a guest bedroom, formal and informal dining room, as well as a flex room. The kitchen, situated between the family room and guest room, is optimized for storage and designed for ease of cooking and also includes a Butler's pantry. This open floor plan makes entertaining a breeze. The main suite is located on the second floor and features an extra large walk-in closet and spacious main bathroom.
Last Agent to Sell the Property
Niblock Development Corp Brokerage Email: clittle@niblockhomes.com License #145957 Listed on: 01/24/2025
Home Details
Home Type
- Single Family
Est. Annual Taxes
- $1,044
Year Built
- Built in 2025 | New Construction
HOA Fees
- $133 Monthly HOA Fees
Parking
- 2 Car Attached Garage
Home Design
- Home is estimated to be completed on 1/30/25
- Slab Foundation
- Four Sided Brick Exterior Elevation
Interior Spaces
- 2-Story Property
- Ceiling Fan
- Entrance Foyer
- Great Room with Fireplace
- Pull Down Stairs to Attic
Kitchen
- Gas Cooktop
- Microwave
- Dishwasher
- Disposal
Flooring
- Wood
- Tile
Bedrooms and Bathrooms
- 4 Full Bathrooms
Schools
- Lebanon Elementary School
- Northeast Middle School
- Independence High School
Utilities
- Forced Air Heating and Cooling System
- Heating System Uses Natural Gas
- Tankless Water Heater
- Gas Water Heater
- Cable TV Available
Additional Features
- Covered patio or porch
- Property is zoned R4
Community Details
- Herman Association
- Built by Niblock Homes
- Ardley Subdivision, Arlington Floorplan
- Mandatory home owners association
Listing and Financial Details
- Assessor Parcel Number 13704530
Ownership History
Purchase Details
Home Financials for this Owner
Home Financials are based on the most recent Mortgage that was taken out on this home.Similar Homes in the area
Home Values in the Area
Average Home Value in this Area
Purchase History
| Date | Type | Sale Price | Title Company |
|---|---|---|---|
| Warranty Deed | $849,500 | None Listed On Document |
Mortgage History
| Date | Status | Loan Amount | Loan Type |
|---|---|---|---|
| Open | $679,428 | New Conventional |
Property History
| Date | Event | Price | Change | Sq Ft Price |
|---|---|---|---|---|
| 03/26/2025 03/26/25 | Sold | $849,286 | 0.0% | $254 / Sq Ft |
| 02/12/2025 02/12/25 | Pending | -- | -- | -- |
| 01/24/2025 01/24/25 | For Sale | $849,286 | -- | $254 / Sq Ft |
Tax History Compared to Growth
Tax History
| Year | Tax Paid | Tax Assessment Tax Assessment Total Assessment is a certain percentage of the fair market value that is determined by local assessors to be the total taxable value of land and additions on the property. | Land | Improvement |
|---|---|---|---|---|
| 2023 | $1,044 | $147,500 | $147,500 | $0 |
| 2022 | $916 | $105,000 | $105,000 | $0 |
Agents Affiliated with this Home
-
William Niblock

Seller's Agent in 2025
William Niblock
Niblock Development Corp
(704) 842-9448
42 in this area
244 Total Sales
-
Shawn Gerald

Buyer's Agent in 2025
Shawn Gerald
Lifestyle International Realty
(704) 340-3822
2 in this area
209 Total Sales
Map
Source: Canopy MLS (Canopy Realtor® Association)
MLS Number: 4216469
APN: 137-045-30
- 7316 Truelight Church Rd
- 7416 Cross Tie Ct
- 7325 Forrest Rader Dr
- 7500 Happy Hollow Dr
- 7206 Forrest Rader Dr
- 7031 Woodbridge Valley Cir
- 10044 Markus Dr
- 10727 Ryan Courtney Square Unit 6B
- 7710 Grove Hall Ave
- 10521 Ardley Manor Dr
- 6120 Brightstar Valley Rd
- 9833 Ardley Park Way
- 7613 Happy Hollow Dr
- 9808 Lawyers Rd
- 5440 Kinsbridge Dr
- 4434 Patriots Hill Rd
- 5432 Kinsbridge Dr
- 4303 Patriots Hill Rd
- 15018 Camus Ct
- 6108 Phyliss Ln
