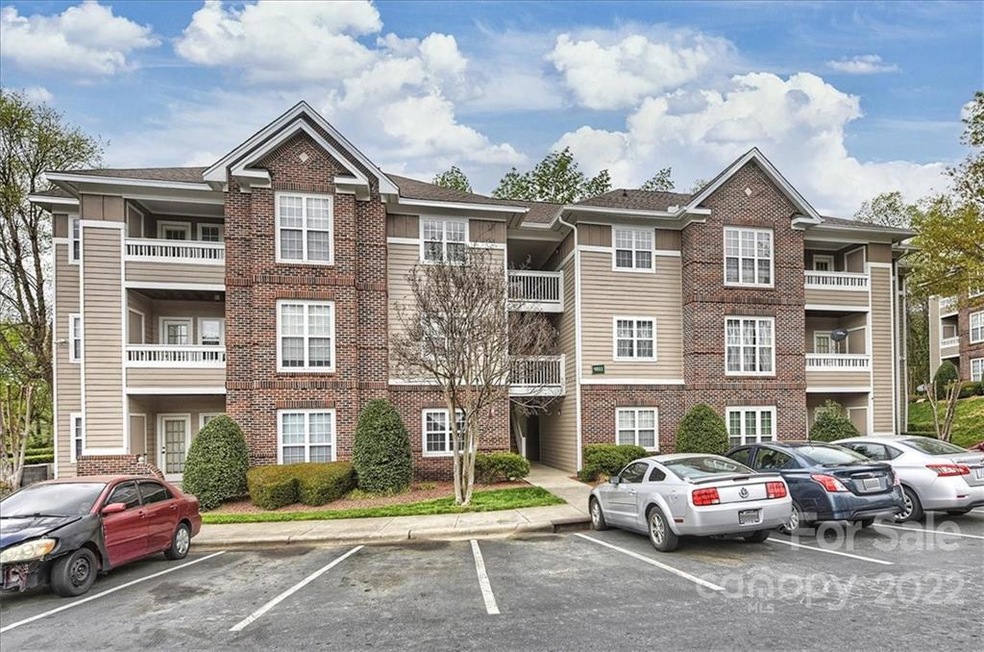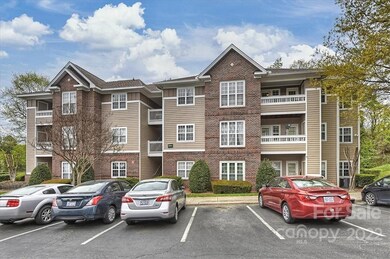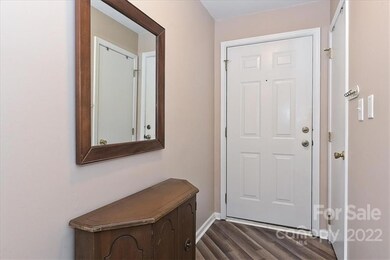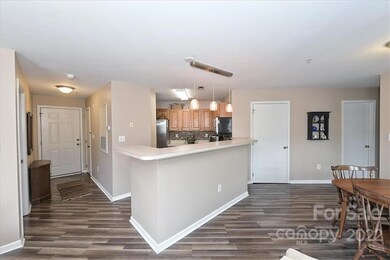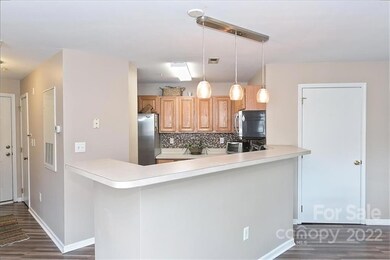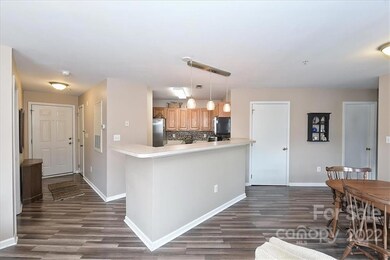
9811 Campus Walk Ln Unit K Charlotte, NC 28262
University City South NeighborhoodEstimated Value: $256,000 - $304,000
Highlights
- Open Floorplan
- Transitional Architecture
- Balcony
- Wooded Lot
- Covered patio or porch
- Walk-In Closet
About This Home
As of May 2022Beautiful 3 bedroom condo located in the University area. Step inside to find your open floor plan living area offering a kitchen with a pantry, lots of storage, breakfast bar, dining area and cozy family room. Off the entry way is your master suite with walk-in closet and private bathroom. There are two additional bedrooms with generous closets and another full bath. In-unit laundry room and a large balcony with storage closet. This condo also has fresh paint, updated flooring and newer appliances. Located just steps away from UNCC and a short car ride to restaurants, grocery stores and other shops. This condo wont last long so make your appointment while you can!
Last Listed By
RE/MAX Executive Brokerage Email: brian@thebelchergroup.com License #224195 Listed on: 04/18/2022

Property Details
Home Type
- Multi-Family
Est. Annual Taxes
- $1,974
Year Built
- Built in 1991
Lot Details
- Wooded Lot
HOA Fees
- $275 Monthly HOA Fees
Parking
- 3 Open Parking Spaces
Home Design
- Transitional Architecture
- Property Attached
- Brick Exterior Construction
- Slab Foundation
- Hardboard
Interior Spaces
- 1,151 Sq Ft Home
- Open Floorplan
- Ceiling Fan
- Insulated Windows
Kitchen
- Breakfast Bar
- Electric Oven
- Electric Range
- Microwave
- Plumbed For Ice Maker
- Dishwasher
- Kitchen Island
Flooring
- Laminate
- Tile
Bedrooms and Bathrooms
- 3 Main Level Bedrooms
- Walk-In Closet
- 2 Full Bathrooms
Laundry
- Laundry Room
- Dryer
- Washer
Outdoor Features
- Balcony
- Covered patio or porch
Schools
- University Meadows Elementary School
- James Martin Middle School
- Julius L. Chambers High School
Utilities
- Central Heating
- Heat Pump System
- Electric Water Heater
- Cable TV Available
Community Details
- William Douglas Association, Phone Number (704) 347-8900
- Mid-Rise Condominium
- Campus Walk Condos
- Mandatory home owners association
Listing and Financial Details
- Assessor Parcel Number 049-322-58
Ownership History
Purchase Details
Home Financials for this Owner
Home Financials are based on the most recent Mortgage that was taken out on this home.Purchase Details
Purchase Details
Purchase Details
Home Financials for this Owner
Home Financials are based on the most recent Mortgage that was taken out on this home.Similar Homes in Charlotte, NC
Home Values in the Area
Average Home Value in this Area
Purchase History
| Date | Buyer | Sale Price | Title Company |
|---|---|---|---|
| Solanki Ashwini | $246,000 | Shepard Law Pllc | |
| Lewis Elizabeth B | -- | None Available | |
| Brice James C | $90,000 | None Available | |
| Butler Chelsea M | $92,000 | None Available |
Mortgage History
| Date | Status | Borrower | Loan Amount |
|---|---|---|---|
| Open | Solanki Ashwini | $158,200 | |
| Previous Owner | Butler Chelsea M | $91,837 | |
| Previous Owner | Butler Chelsea M | $90,480 | |
| Previous Owner | Lao Alec | $60,000 |
Property History
| Date | Event | Price | Change | Sq Ft Price |
|---|---|---|---|---|
| 05/23/2022 05/23/22 | Sold | $241,000 | +4.8% | $209 / Sq Ft |
| 04/19/2022 04/19/22 | For Sale | $230,000 | -- | $200 / Sq Ft |
Tax History Compared to Growth
Tax History
| Year | Tax Paid | Tax Assessment Tax Assessment Total Assessment is a certain percentage of the fair market value that is determined by local assessors to be the total taxable value of land and additions on the property. | Land | Improvement |
|---|---|---|---|---|
| 2023 | $1,974 | $250,103 | $0 | $250,103 |
| 2022 | $1,174 | $108,600 | $0 | $108,600 |
| 2021 | $1,163 | $108,600 | $0 | $108,600 |
| 2020 | $1,048 | $108,600 | $0 | $108,600 |
| 2019 | $1,140 | $108,600 | $0 | $108,600 |
| 2018 | $1,144 | $81,600 | $15,000 | $66,600 |
| 2017 | $1,119 | $81,600 | $15,000 | $66,600 |
| 2016 | $1,110 | $81,600 | $15,000 | $66,600 |
| 2015 | $1,098 | $81,600 | $15,000 | $66,600 |
| 2014 | $1,087 | $89,000 | $15,000 | $74,000 |
Agents Affiliated with this Home
-
Brian Belcher

Seller's Agent in 2022
Brian Belcher
RE/MAX Executives Charlotte, NC
(704) 287-3868
1 in this area
348 Total Sales
-
Kevin Black
K
Seller Co-Listing Agent in 2022
Kevin Black
Stone Realty Group
(585) 738-0423
1 in this area
47 Total Sales
-
Jonathon McGowan
J
Buyer's Agent in 2022
Jonathon McGowan
EXP Realty LLC Ballantyne
(803) 968-1954
2 in this area
19 Total Sales
Map
Source: Canopy MLS (Canopy Realtor® Association)
MLS Number: 3845196
APN: 049-322-58
- 9810 Campus Walk Ln Unit G
- 9915 Lottie Ln
- 513 Lex Dr
- 1748 Pergola Place
- 1826 Birch Heights Ct
- 1754 Pergola Place
- 1641 Arlyn Cir Unit A
- 1766 Forest Side Ln
- 1720 Forest Side Ln
- 9813 Hanberry Blvd
- 9930 Birch Knoll Ct
- 1604 Arlyn Cir Unit E
- 1620 Arlyn Cir
- 1620 Arlyn Cir Unit G
- 1624 Arlyn Cir Unit G
- 1614 Arlyn Cir
- 1600 Arlyn Cir
- 9416 Sandburg Ave
- 9408 Sandburg Ave
- 10526 Hill Point Ct Unit 10526
- 9811 Campus Walk Ln Unit 311
- 9811 Campus Walk Ln
- 9811 Campus Walk Ln Unit M
- 9811 Campus Walk Ln Unit L
- 9811 Campus Walk Ln Unit K
- 9811 Campus Walk Ln Unit J
- 9811 Campus Walk Ln Unit H
- 9811 Campus Walk Ln Unit G
- 9811 Campus Walk Ln Unit F
- 9811 Campus Walk Ln Unit E
- 9811 Campus Walk Ln Unit D
- 9811 Campus Walk Ln Unit C
- 9811 Campus Walk Ln Unit B
- 9811 Campus Walk Ln Unit A
- 9811 Campus Walk Ln Unit 302
- 9849 Campus Walk Ln
- 9849 Campus Walk Ln Unit M
- 9849 Campus Walk Ln Unit K
- 9849 Campus Walk Ln Unit J
- 9849 Campus Walk Ln Unit H
